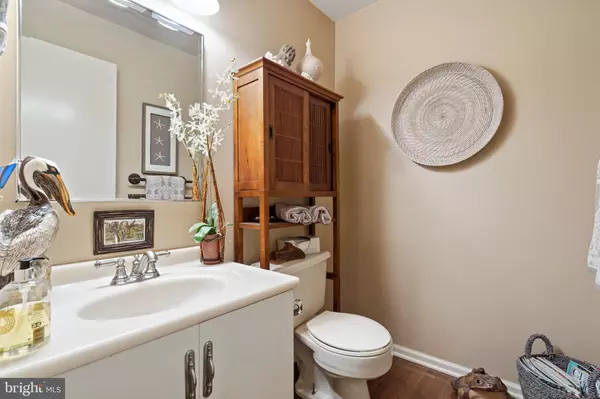$388,000
$394,500
1.6%For more information regarding the value of a property, please contact us for a free consultation.
118 EATON DR Wayne, PA 19087
4 Beds
3 Baths
1,986 SqFt
Key Details
Sold Price $388,000
Property Type Townhouse
Sub Type Interior Row/Townhouse
Listing Status Sold
Purchase Type For Sale
Square Footage 1,986 sqft
Price per Sqft $195
Subdivision Devon Square
MLS Listing ID PADE522724
Sold Date 09/25/20
Style Colonial
Bedrooms 4
Full Baths 2
Half Baths 1
HOA Fees $40/ann
HOA Y/N Y
Abv Grd Liv Area 1,716
Originating Board BRIGHT
Year Built 1980
Annual Tax Amount $4,498
Tax Year 2019
Lot Size 3,572 Sqft
Acres 0.08
Lot Dimensions 22.00 x 135.00
Property Description
Meticulously maintained & tastefully updated Mainline townhome in the highly coveted Radnor School District. The multi-level layout boasts more square footage than single homes in the area, as well as other homes in the neighborhood due to the finished walkout family room, and the loft/4th bedroom. Beautiful hardwood floors greet you at the foyer entry, and lead to the dining room overlooking the living room down below. The kitchen is well appointed with 24 handles for plenty of storage & room enough for an eat-in situation. The living room has a 2 story ceiling, wood burning fireplace and sliding doors that lead to a private & spacious deck(11x21) overlooking undeveloped greenery. The second floor is home to three bedrooms, two of which have walk-in closets. The primary bedroom also has a newly updated en-suite bath, and there is a full-sized front-load stacked washer and dryer in the hallway closet. The walk-up third floor has a vaulted ceiling with exposed joists, a skylight and could be easily converted to a 4th bedroom, office, or crafting room. On the first lower level you'll find a very large workshop/utility room/storage area, which could be partially finished off for an additional living space and/or another bath. This rock-solid built home is a bunker. The finished lower level family room is the perfect spot to make some noise...rec/media room/woman or man "cave". From this level there are sliding doors out to a covered patio looking over the backyard with a very attractive and low maintenance perennial garden. Location is key, and this one is approximately equidistant to three stops on the Paoli-Thorndale line, Wayne/Strafford/Devon. Shopping and entertainment options are abundant and very close by. For the well informed and discerning buyer, there is A LOT on offer here, and of true apparent value.
Location
State PA
County Delaware
Area Radnor Twp (10436)
Zoning R-10
Direction Northwest
Rooms
Other Rooms Living Room, Dining Room, Bedroom 2, Bedroom 3, Kitchen, Family Room, Foyer, Bedroom 1, Workshop, Additional Bedroom
Basement Combination, Connecting Stairway, Daylight, Partial, Heated, Outside Entrance, Interior Access, Partially Finished, Rear Entrance, Unfinished, Walkout Level, Workshop
Interior
Interior Features Carpet, Chair Railings, Crown Moldings, Dining Area, Kitchen - Table Space, Skylight(s), Stall Shower, Tub Shower, Wainscotting, Walk-in Closet(s), Wood Floors
Hot Water Electric
Heating Heat Pump(s)
Cooling Central A/C
Flooring Hardwood, Fully Carpeted, Ceramic Tile
Fireplaces Number 1
Fireplaces Type Brick, Corner, Fireplace - Glass Doors, Mantel(s), Wood
Equipment Dishwasher, Disposal, Dryer - Electric, Dryer - Front Loading, Oven/Range - Electric, Refrigerator, Washer - Front Loading, Water Heater
Fireplace Y
Window Features Double Hung,Double Pane,Skylights,Vinyl Clad
Appliance Dishwasher, Disposal, Dryer - Electric, Dryer - Front Loading, Oven/Range - Electric, Refrigerator, Washer - Front Loading, Water Heater
Heat Source Electric
Laundry Upper Floor
Exterior
Exterior Feature Patio(s), Deck(s)
Garage Spaces 2.0
Parking On Site 2
Utilities Available Under Ground
Waterfront N
Water Access N
View Garden/Lawn, Trees/Woods, Street
Accessibility None
Porch Patio(s), Deck(s)
Parking Type Off Street
Total Parking Spaces 2
Garage N
Building
Lot Description Vegetation Planting
Story 2.5
Foundation Block
Sewer Public Sewer
Water Public
Architectural Style Colonial
Level or Stories 2.5
Additional Building Above Grade, Below Grade
New Construction N
Schools
Elementary Schools Wayne
Middle Schools Radnor M
High Schools Radnor H
School District Radnor Township
Others
HOA Fee Include Common Area Maintenance
Senior Community No
Tax ID 36-06-03515-52
Ownership Fee Simple
SqFt Source Assessor
Acceptable Financing Cash, Conventional, FHA, VA
Listing Terms Cash, Conventional, FHA, VA
Financing Cash,Conventional,FHA,VA
Special Listing Condition Standard
Read Less
Want to know what your home might be worth? Contact us for a FREE valuation!

Our team is ready to help you sell your home for the highest possible price ASAP

Bought with Ildephonse J Hines • Compass RE

GET MORE INFORMATION





