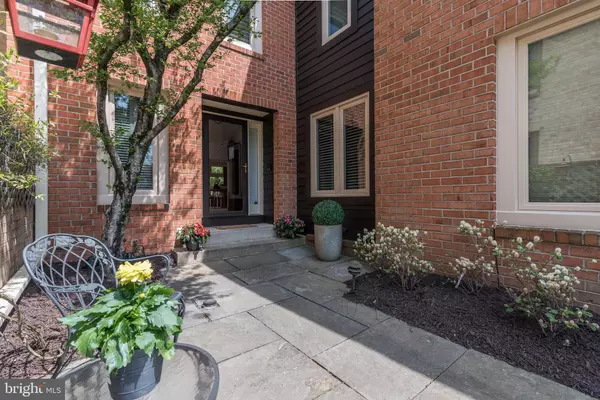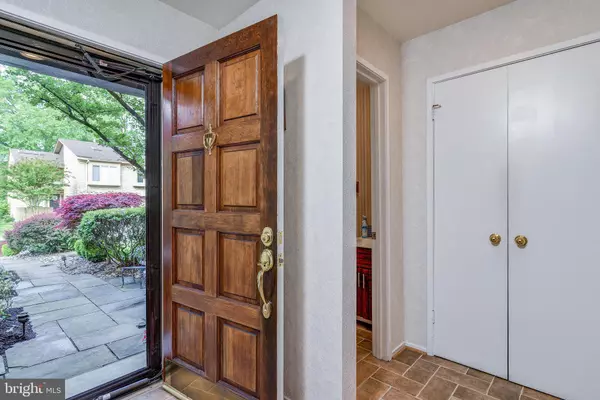$869,000
$799,900
8.6%For more information regarding the value of a property, please contact us for a free consultation.
7807 WHITERIM TER Potomac, MD 20854
3 Beds
4 Baths
3,004 SqFt
Key Details
Sold Price $869,000
Property Type Townhouse
Sub Type Interior Row/Townhouse
Listing Status Sold
Purchase Type For Sale
Square Footage 3,004 sqft
Price per Sqft $289
Subdivision Woodrock
MLS Listing ID MDMC755500
Sold Date 06/02/21
Style Contemporary
Bedrooms 3
Full Baths 3
Half Baths 1
HOA Fees $102/qua
HOA Y/N Y
Abv Grd Liv Area 2,044
Originating Board BRIGHT
Year Built 1984
Annual Tax Amount $7,192
Tax Year 2021
Lot Size 2,750 Sqft
Acres 0.06
Property Description
FABULOUS LOCATION AND CHARM! This splendid, fully remodeled/renovated, very spacious (3,004 SF finished living space) 3 bedroom, 3.5 bath, 1-car garage town home drenched by natural light and lovingly cared for by original owners is NATURE LOVERS PARADISE, right across Great Falls Park and the C & O Canal National Historical Park, bound to please all who visit. From its welcoming Foyer, the Main Level offers: formal Living room with high ceiling, wood burning fireplace, floor to ceiling windows and sliding glass doors to Deck overlooking rear garden and forest ; step up formal Dining room bathed in natural light; on to beautifully designed remodeled Kitchen with Breakfast bar, silestone counters, contemporary maple cabinets galore and direct access to the Garage; and Powder room. Up the circular staircase, in the upper Level: huge Master Bedroom Suite with Sitting area has cathedral ceiling, wall of windows with gorgeous views of the rear garden and forest, his-hers walk-in closets, en-suite remodeled Master Bath with soaking tub and separate shower, and a skylight; large second Bedroom with skylight; third Bedroom now set up as sewing room, and remodeled hall Bathroom. In the Lower Level "The Pub" or "English Man Cave" will no doubt amaze all who visit with its very large Family/Recreation/Media/Game room framed with built-ins and gas insert fireplace, plus the pice de rsistance, the custom designed and master craft built with carefully selected materials Pub Bar. Down the hallway, the very functional Office with built-ins; a remodeled Bathroom; the Laundry and Utility rooms, and storage closet. Other attractive features: new energy efficient windows & sliding glass door, roof, HVAC system, radon remediation system; decorator designed window treatments and plantation shutters in several windows; newish kitchen appliances; freshly painted in decorator colors and a long list of upgrades big and small. Very sought after Woodrock is the "Best Kept Secret" among wonderful Montgomery County neighborhoods, so close to Great Falls Park and easy access to 495, downtown DC, Bethesda, Rockville, Northern Virginia and airports, to name a few amenities. Plus, it is part of the Whitman HS district.
Location
State MD
County Montgomery
Zoning PD2
Rooms
Other Rooms Living Room, Dining Room, Primary Bedroom, Bedroom 2, Bedroom 3, Kitchen, Family Room, Foyer, Laundry, Office, Utility Room, Bathroom 2, Bathroom 3, Primary Bathroom, Half Bath
Basement Fully Finished, Full
Interior
Interior Features Attic, Bar, Built-Ins, Curved Staircase, Floor Plan - Open, Kitchen - Eat-In, Pantry, Primary Bath(s), Recessed Lighting, Skylight(s), Soaking Tub, Walk-in Closet(s), Wet/Dry Bar, Window Treatments
Hot Water Natural Gas
Heating Forced Air, Central
Cooling Central A/C
Flooring Fully Carpeted, Ceramic Tile
Fireplaces Number 2
Fireplaces Type Fireplace - Glass Doors, Gas/Propane, Wood
Equipment Built-In Microwave, Cooktop - Down Draft, Dishwasher, Disposal, Dryer - Electric, Exhaust Fan, Humidifier, Icemaker, Oven - Self Cleaning, Oven - Wall, Refrigerator, Washer, Water Heater
Fireplace Y
Window Features ENERGY STAR Qualified,Casement,Screens
Appliance Built-In Microwave, Cooktop - Down Draft, Dishwasher, Disposal, Dryer - Electric, Exhaust Fan, Humidifier, Icemaker, Oven - Self Cleaning, Oven - Wall, Refrigerator, Washer, Water Heater
Heat Source Natural Gas
Laundry Lower Floor
Exterior
Parking Features Garage - Front Entry, Garage Door Opener, Inside Access
Garage Spaces 2.0
Utilities Available Electric Available, Natural Gas Available, Sewer Available, Water Available, Cable TV
Amenities Available Common Grounds, Picnic Area, Tot Lots/Playground
Water Access N
Roof Type Asphalt
Accessibility None
Attached Garage 1
Total Parking Spaces 2
Garage Y
Building
Lot Description Backs - Parkland, Backs to Trees, Landscaping, Level, Trees/Wooded
Story 3
Sewer Public Sewer
Water Public
Architectural Style Contemporary
Level or Stories 3
Additional Building Above Grade, Below Grade
New Construction N
Schools
Elementary Schools Carderock Springs
Middle Schools Thomas W. Pyle
High Schools Walt Whitman
School District Montgomery County Public Schools
Others
HOA Fee Include Common Area Maintenance,Insurance,Management,Reserve Funds,Snow Removal,Trash
Senior Community No
Tax ID 161002260762
Ownership Fee Simple
SqFt Source Assessor
Security Features Monitored,Motion Detectors,Security System,Smoke Detector,Carbon Monoxide Detector(s)
Acceptable Financing Conventional, Cash
Listing Terms Conventional, Cash
Financing Conventional,Cash
Special Listing Condition Standard
Read Less
Want to know what your home might be worth? Contact us for a FREE valuation!

Our team is ready to help you sell your home for the highest possible price ASAP

Bought with Litsa Laddbush • Redfin Corp

GET MORE INFORMATION





