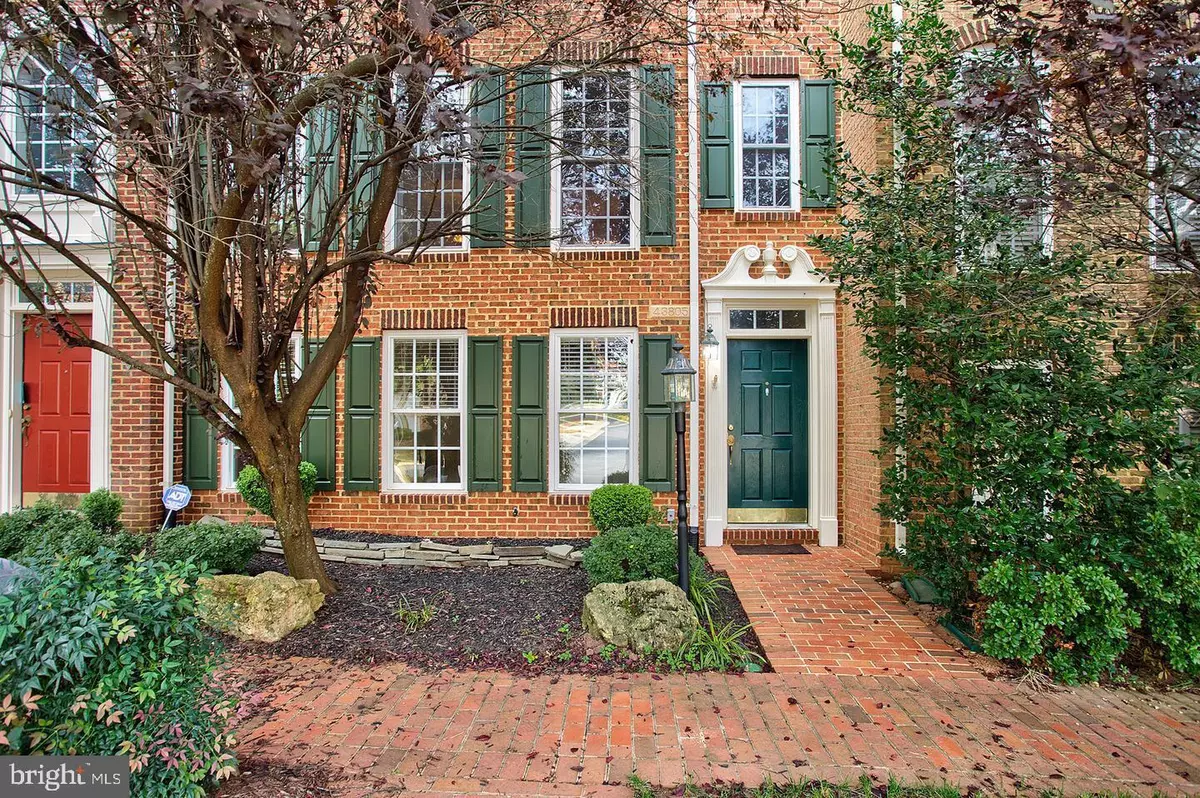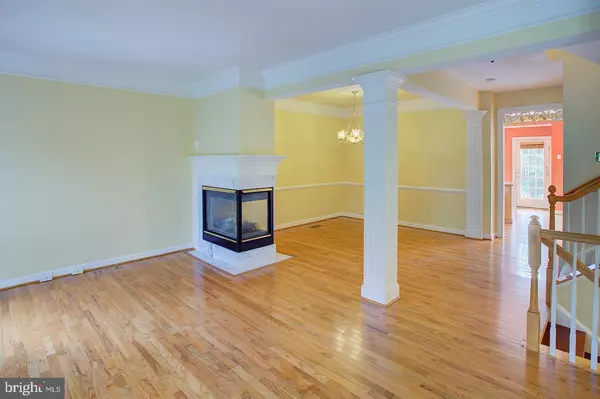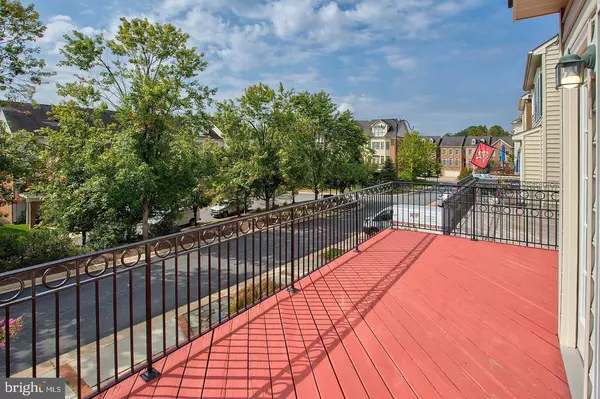$480,000
$479,900
For more information regarding the value of a property, please contact us for a free consultation.
43805 WATER BAY TER Leesburg, VA 20176
3 Beds
4 Baths
2,172 SqFt
Key Details
Sold Price $480,000
Property Type Townhouse
Sub Type Interior Row/Townhouse
Listing Status Sold
Purchase Type For Sale
Square Footage 2,172 sqft
Price per Sqft $220
Subdivision River Creek
MLS Listing ID VALO405000
Sold Date 05/15/20
Style Other
Bedrooms 3
Full Baths 2
Half Baths 2
HOA Fees $190/mo
HOA Y/N Y
Abv Grd Liv Area 2,172
Originating Board BRIGHT
Year Built 2002
Annual Tax Amount $4,624
Tax Year 2019
Lot Size 1,742 Sqft
Acres 0.04
Property Description
Take advantage of the lowest mortgage rates in 50 years and the most amazing value in River Creek!Gated community and golf course property! Immaculate upgraded townhouse with view of Goose Creek and two minute walk to the Potomac. Gorgeous hardwood floors on entire first and second floor, Jacuzzi, see-through gas fireplace that warms the entire second floor, NEW gourmet kitchen, luxurious triple-crown molding and wainscoting. Master bedroom has vaulted ceilings. LARGE 2-car garage, and social and full golf memberships available. Olympic pool, adult pool and kiddie pool. Fantastic restaurant at the River Creek Club! Complete fitness center and breathtaking clubhouse. $7500 whole house water filtration unit and softener. All stainless steel and new appliances in kitchen, double oven and more! New carpet on stairs and third floor. Offerd by the original owner who has cared for it meticulously and spared no expense to keep it at state of the art and mint condition is selling this incredible townhouse.
Location
State VA
County Loudoun
Zoning 03
Interior
Interior Features Breakfast Area, Carpet, Chair Railings, Dining Area, Formal/Separate Dining Room, Kitchen - Eat-In, Kitchen - Gourmet, Kitchen - Island, Kitchen - Table Space, Primary Bath(s), Soaking Tub, Stall Shower, Walk-in Closet(s), WhirlPool/HotTub, Window Treatments, Wood Floors
Hot Water Natural Gas
Heating Forced Air
Cooling Ceiling Fan(s), Central A/C, Energy Star Cooling System
Fireplaces Number 1
Fireplaces Type Fireplace - Glass Doors, Gas/Propane
Equipment Built-In Microwave, Built-In Range, ENERGY STAR Clothes Washer, ENERGY STAR Dishwasher, ENERGY STAR Freezer, Icemaker, Microwave, Oven - Double, Oven - Self Cleaning, Oven - Wall, Oven/Range - Electric, Refrigerator, Stove, Washer/Dryer Stacked, Water Conditioner - Owned, Water Heater, Water Heater - High-Efficiency
Furnishings No
Fireplace Y
Window Features Double Pane,Energy Efficient,Screens
Appliance Built-In Microwave, Built-In Range, ENERGY STAR Clothes Washer, ENERGY STAR Dishwasher, ENERGY STAR Freezer, Icemaker, Microwave, Oven - Double, Oven - Self Cleaning, Oven - Wall, Oven/Range - Electric, Refrigerator, Stove, Washer/Dryer Stacked, Water Conditioner - Owned, Water Heater, Water Heater - High-Efficiency
Heat Source Natural Gas
Laundry Lower Floor, Washer In Unit, Dryer In Unit
Exterior
Exterior Feature Brick, Deck(s), Roof
Parking Features Garage - Rear Entry, Garage Door Opener
Garage Spaces 2.0
Utilities Available Cable TV, Cable TV Available, DSL Available, Electric Available, Fiber Optics Available, Multiple Phone Lines, Natural Gas Available, Phone Available, Sewer Available, Water Available
Amenities Available Bike Trail, Club House, Common Grounds, Dining Rooms, Exercise Room, Fitness Center, Gated Community, Golf Club, Golf Course, Golf Course Membership Available, Jog/Walk Path, Party Room, Picnic Area, Pool - Outdoor, Putting Green, Security, Swimming Pool, Tennis Courts, Tot Lots/Playground, Volleyball Courts, Water/Lake Privileges
Water Access N
Roof Type Asbestos Shingle
Accessibility >84\" Garage Door, 2+ Access Exits, 32\"+ wide Doors, Low Pile Carpeting
Porch Brick, Deck(s), Roof
Attached Garage 2
Total Parking Spaces 2
Garage Y
Building
Lot Description Backs - Open Common Area, Front Yard, Landscaping
Story 3+
Sewer Public Sewer, No Septic System
Water Public
Architectural Style Other
Level or Stories 3+
Additional Building Above Grade, Below Grade
New Construction N
Schools
Elementary Schools Frances Hazel Reid
Middle Schools Harper Park
High Schools Heritage
School District Loudoun County Public Schools
Others
Pets Allowed Y
HOA Fee Include Common Area Maintenance,Management,Pool(s),Recreation Facility,Road Maintenance,Security Gate,Snow Removal,Trash
Senior Community No
Tax ID 080371156000
Ownership Fee Simple
SqFt Source Assessor
Security Features 24 hour security,Carbon Monoxide Detector(s),Security Gate,Security System,Smoke Detector
Horse Property N
Special Listing Condition Standard
Pets Allowed No Pet Restrictions
Read Less
Want to know what your home might be worth? Contact us for a FREE valuation!

Our team is ready to help you sell your home for the highest possible price ASAP

Bought with Amy E. Mininberg • Pearson Smith Realty, LLC
GET MORE INFORMATION





