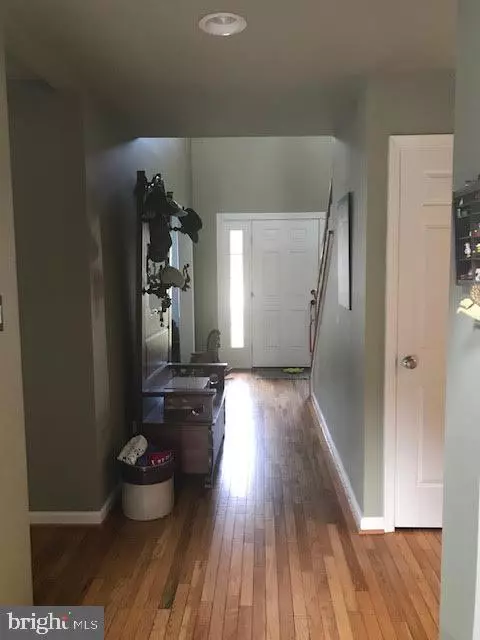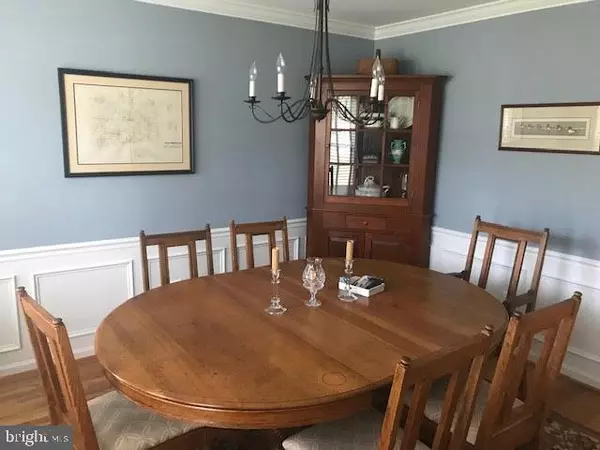$575,000
$580,000
0.9%For more information regarding the value of a property, please contact us for a free consultation.
313 SIDLEY RD Malvern, PA 19355
4 Beds
3 Baths
2,407 SqFt
Key Details
Sold Price $575,000
Property Type Single Family Home
Sub Type Detached
Listing Status Sold
Purchase Type For Sale
Square Footage 2,407 sqft
Price per Sqft $238
Subdivision Spring Mill Farms
MLS Listing ID PACT500218
Sold Date 05/14/20
Style Traditional
Bedrooms 4
Full Baths 2
Half Baths 1
HOA Y/N N
Abv Grd Liv Area 2,407
Originating Board BRIGHT
Year Built 1984
Annual Tax Amount $6,362
Tax Year 2019
Lot Size 0.735 Acres
Acres 0.73
Lot Dimensions 0.00 x 0.00
Property Description
This lovely 4 bedroom , 2 and a half bath, Malvern home fulfills your wish list of must haves with location- features- price and condition. Don't delay and come see this wonderful property today. Boasting 3/4 acre of level ,groomed and fenced yard, there is plenty of opportunity to enjoy your own outdoor activities. The long paved driveway makes easy access to garages and the convenient shed. Walk up the front or back custom pavers to a huge patio and directly plumbed gas grill. 16 acres behind the home are open space.Inside you will appreciate the solid hardwood floors thru the formal living room, entrance, and dining room with bay window. Approach the recent upgraded kitchen with granite, stainless steel appliances, beautiful cabinetry and hardwood floors. This part of the kitchen overlooks the large space for a kitchen table with views to the amazing backyard. There is also a door to the left side of the home and further to the right is the open family room. A gas fireplace, vaulted ceiling, sky lights, sliding doors, and easy care hardwood complete this welcoming room. The man floor is tastefully painted in neutral color.Upstairs is an open area and carpeted bedrooms. The master bath is totally redone in an immaculate look and function with frameless shower, double sink and sparkling floor tile. Plenty of closet and linen space for all storage.The owner has regularly maintained this home well and recently upgraded HVAC system. All Electrical is up to code. See attached disclosure and make your offer today!
Location
State PA
County Chester
Area East Whiteland Twp (10342)
Zoning R1
Rooms
Basement Full
Main Level Bedrooms 4
Interior
Cooling Central A/C
Flooring Carpet, Hardwood, Ceramic Tile
Fireplaces Number 1
Fireplaces Type Fireplace - Glass Doors, Gas/Propane, Stone
Fireplace Y
Heat Source Electric
Laundry Basement
Exterior
Garage Garage - Side Entry, Garage Door Opener
Garage Spaces 2.0
Utilities Available Under Ground
Waterfront N
Water Access N
Accessibility None
Parking Type Attached Garage, Driveway
Attached Garage 2
Total Parking Spaces 2
Garage Y
Building
Story 2
Sewer Public Sewer
Water Public
Architectural Style Traditional
Level or Stories 2
Additional Building Above Grade, Below Grade
New Construction N
Schools
School District Great Valley
Others
Senior Community No
Tax ID 42-04 -0005.0600
Ownership Fee Simple
SqFt Source Assessor
Acceptable Financing Cash, Conventional
Listing Terms Cash, Conventional
Financing Cash,Conventional
Special Listing Condition Standard
Read Less
Want to know what your home might be worth? Contact us for a FREE valuation!

Our team is ready to help you sell your home for the highest possible price ASAP

Bought with Meghan E McGarrigle • RE/MAX Main Line-Paoli

GET MORE INFORMATION





