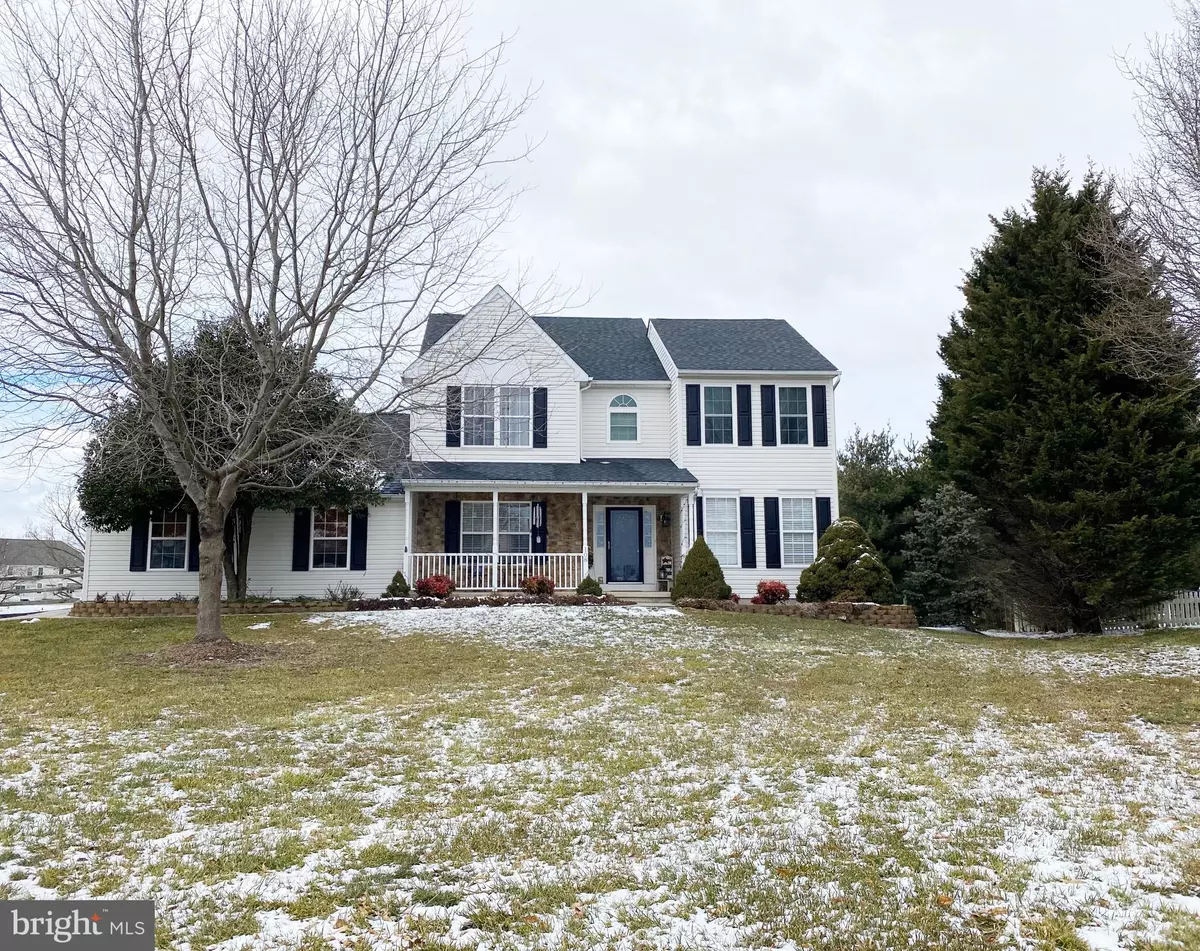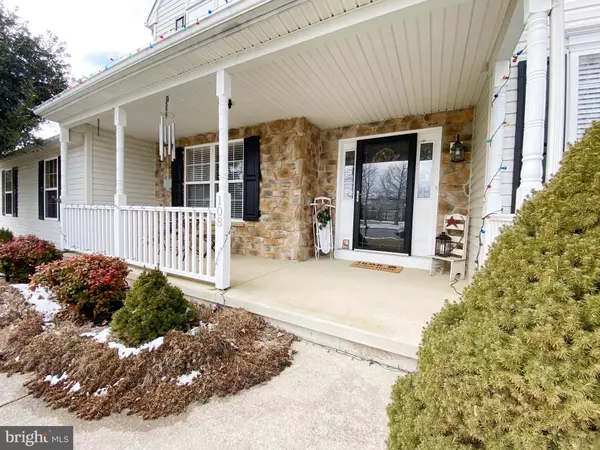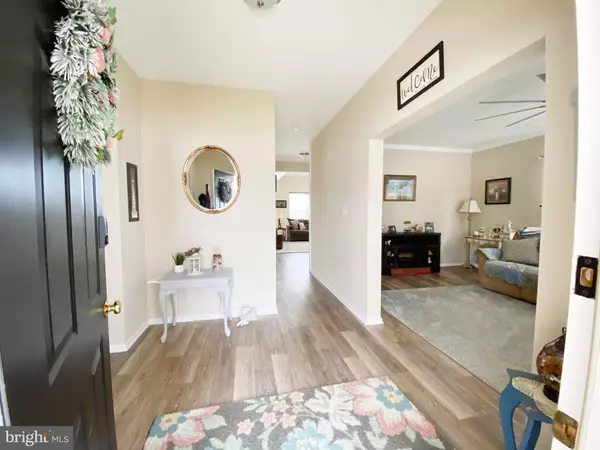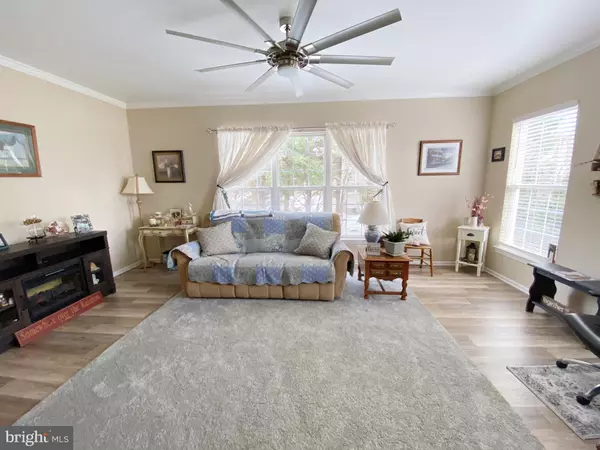$481,000
$450,000
6.9%For more information regarding the value of a property, please contact us for a free consultation.
108 N INGRAM CT Middletown, DE 19709
4 Beds
3 Baths
2,625 SqFt
Key Details
Sold Price $481,000
Property Type Single Family Home
Sub Type Detached
Listing Status Sold
Purchase Type For Sale
Square Footage 2,625 sqft
Price per Sqft $183
Subdivision Brick Mill Farm
MLS Listing ID DENC520640
Sold Date 04/15/21
Style Contemporary
Bedrooms 4
Full Baths 2
Half Baths 1
HOA Fees $25/ann
HOA Y/N Y
Abv Grd Liv Area 2,625
Originating Board BRIGHT
Year Built 1999
Annual Tax Amount $3,461
Tax Year 2020
Lot Size 0.950 Acres
Acres 0.95
Property Description
Make this house your HOME. This 4 bedroom colonial is located within Brick Mill Farm Community. As you walk in the front door you will find a bright open foyer with the modern dining room to the left and a huge living room to your right. The 2-story family room is complimented by a gorgeous stone fireplace. In between the family room and kitchen is a butler's pantry! We cannot say enough about this AMAZING kitchen, it is updated and has a TON of storage space. There are upgraded granite countertops and a stone backsplash. Also on the main floor is access to the 3-car garage. As you make your way to the second floor you will find the master suite and three more bedrooms, a full hall bath and upstairs laundry. We cannot forget about the full basement with plenty of storage space and it is framed out waiting for you to finish it. For the home run, this home sits on just about an acre of land and has an amazing back yard complete with in ground pool, shed and deck. This will not last long so come and take a look!
Location
State DE
County New Castle
Area South Of The Canal (30907)
Zoning NC21
Rooms
Other Rooms Living Room, Dining Room, Primary Bedroom, Bedroom 2, Bedroom 3, Bedroom 4, Kitchen, Family Room, Laundry, Primary Bathroom, Full Bath, Half Bath
Basement Full, Interior Access
Interior
Hot Water Electric
Heating Forced Air
Cooling Central A/C
Heat Source Natural Gas
Exterior
Exterior Feature Deck(s), Porch(es)
Parking Features Garage - Side Entry, Inside Access, Oversized
Garage Spaces 3.0
Water Access N
View Street, Trees/Woods
Accessibility None
Porch Deck(s), Porch(es)
Attached Garage 3
Total Parking Spaces 3
Garage Y
Building
Lot Description Backs to Trees, Cul-de-sac
Story 2
Sewer On Site Septic
Water Public
Architectural Style Contemporary
Level or Stories 2
Additional Building Above Grade, Below Grade
New Construction N
Schools
School District Appoquinimink
Others
Senior Community No
Tax ID 1301740004
Ownership Fee Simple
SqFt Source Estimated
Special Listing Condition Standard
Read Less
Want to know what your home might be worth? Contact us for a FREE valuation!

Our team is ready to help you sell your home for the highest possible price ASAP

Bought with Lana Welsh • Patterson-Schwartz-Hockessin
GET MORE INFORMATION





