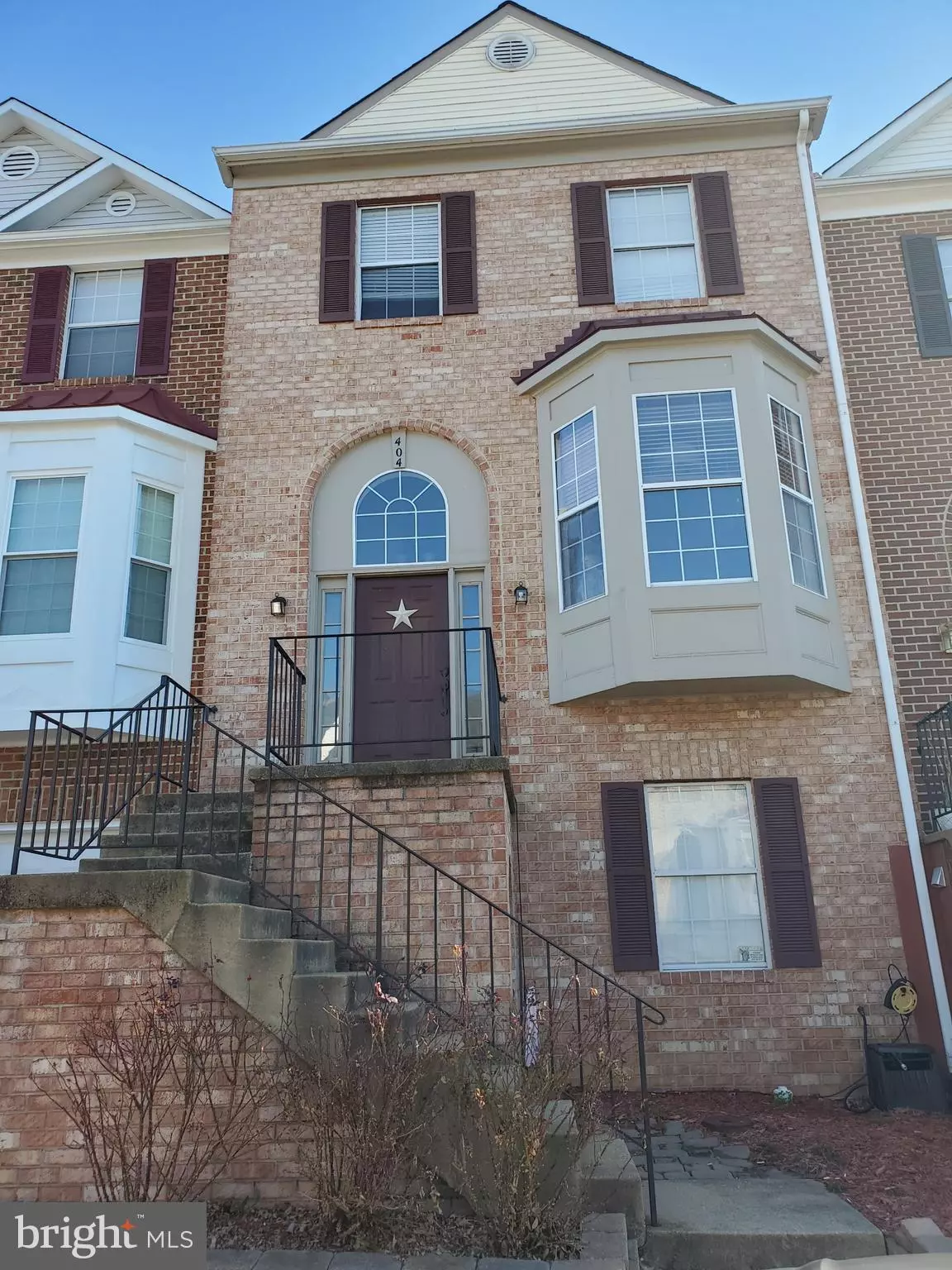$215,000
$220,000
2.3%For more information regarding the value of a property, please contact us for a free consultation.
404 BEN NEUIS PL Fredericksburg, VA 22405
3 Beds
4 Baths
2,399 SqFt
Key Details
Sold Price $215,000
Property Type Townhouse
Sub Type Interior Row/Townhouse
Listing Status Sold
Purchase Type For Sale
Square Footage 2,399 sqft
Price per Sqft $89
Subdivision Heather Hills/Brightfld
MLS Listing ID VAST217700
Sold Date 02/14/20
Style Colonial
Bedrooms 3
Full Baths 3
Half Baths 1
HOA Fees $89/mo
HOA Y/N Y
Abv Grd Liv Area 1,814
Originating Board BRIGHT
Year Built 1993
Annual Tax Amount $2,060
Tax Year 2018
Lot Size 1,620 Sqft
Acres 0.04
Property Description
GREAT OPPORTUNITY to Own Brick-Front Townhome in sought after Heather Hills Community! Needs Carpet, Paint, and Deep Cleaning to bring to its Known Shine!!!... and is PRICED ACCORDINGLY! Home Warranty Given with Home Sell at or above list price! Enter 2 story Foyer, walk up to large kitchen, spacious dining, and large living room leading to rear deck. Two Bedrooms on Upper Level. Master Bath w/ Double Sink, Jetted Tub and Separate Shower. Master Bedroom w/ stairs leading to spacious loft with Gas Fireplace. Walk-Out Basement with Bedroom, Bath, Laundry, Furnace, Large Family Room w/ Gas Fireplace and Wet Bar! Rear Fenced Yard. New Roof, HVAC (2015). Home needs TLC. Great Starter Home. PRICED to SELL!!!Documents added to assist is presenting offer! Thank you.
Location
State VA
County Stafford
Zoning R2
Rooms
Other Rooms Living Room, Dining Room, Primary Bedroom, Bedroom 3, Kitchen, Family Room, Bedroom 1, Loft, Half Bath
Basement Full, Walkout Level, Rear Entrance
Interior
Interior Features Dining Area, Breakfast Area, Ceiling Fan(s), WhirlPool/HotTub, Wet/Dry Bar
Hot Water 60+ Gallon Tank, Natural Gas
Heating Forced Air
Cooling Central A/C, Ceiling Fan(s)
Flooring Hardwood, Carpet
Fireplaces Number 2
Fireplaces Type Gas/Propane
Equipment Built-In Microwave, Dishwasher, Disposal, Dryer, Washer, Oven/Range - Gas, Stainless Steel Appliances, Refrigerator, Icemaker
Furnishings No
Fireplace Y
Appliance Built-In Microwave, Dishwasher, Disposal, Dryer, Washer, Oven/Range - Gas, Stainless Steel Appliances, Refrigerator, Icemaker
Heat Source Natural Gas
Laundry Basement
Exterior
Exterior Feature Deck(s), Patio(s)
Garage Spaces 2.0
Parking On Site 2
Fence Rear
Waterfront N
Water Access N
Roof Type Shingle
Street Surface Paved
Accessibility None
Porch Deck(s), Patio(s)
Parking Type Parking Lot
Total Parking Spaces 2
Garage N
Building
Story 3+
Sewer Public Sewer
Water Public
Architectural Style Colonial
Level or Stories 3+
Additional Building Above Grade, Below Grade
Structure Type Dry Wall
New Construction N
Schools
Elementary Schools Conway
Middle Schools Edward E. Drew
High Schools Stafford
School District Stafford County Public Schools
Others
Pets Allowed N
Senior Community No
Tax ID 54-DD-2- -53
Ownership Fee Simple
SqFt Source Assessor
Acceptable Financing Cash, Contract, Conventional, FHA
Horse Property N
Listing Terms Cash, Contract, Conventional, FHA
Financing Cash,Contract,Conventional,FHA
Special Listing Condition Standard
Read Less
Want to know what your home might be worth? Contact us for a FREE valuation!

Our team is ready to help you sell your home for the highest possible price ASAP

Bought with Wade F Caple • Long & Foster Real Estate, Inc.

GET MORE INFORMATION





