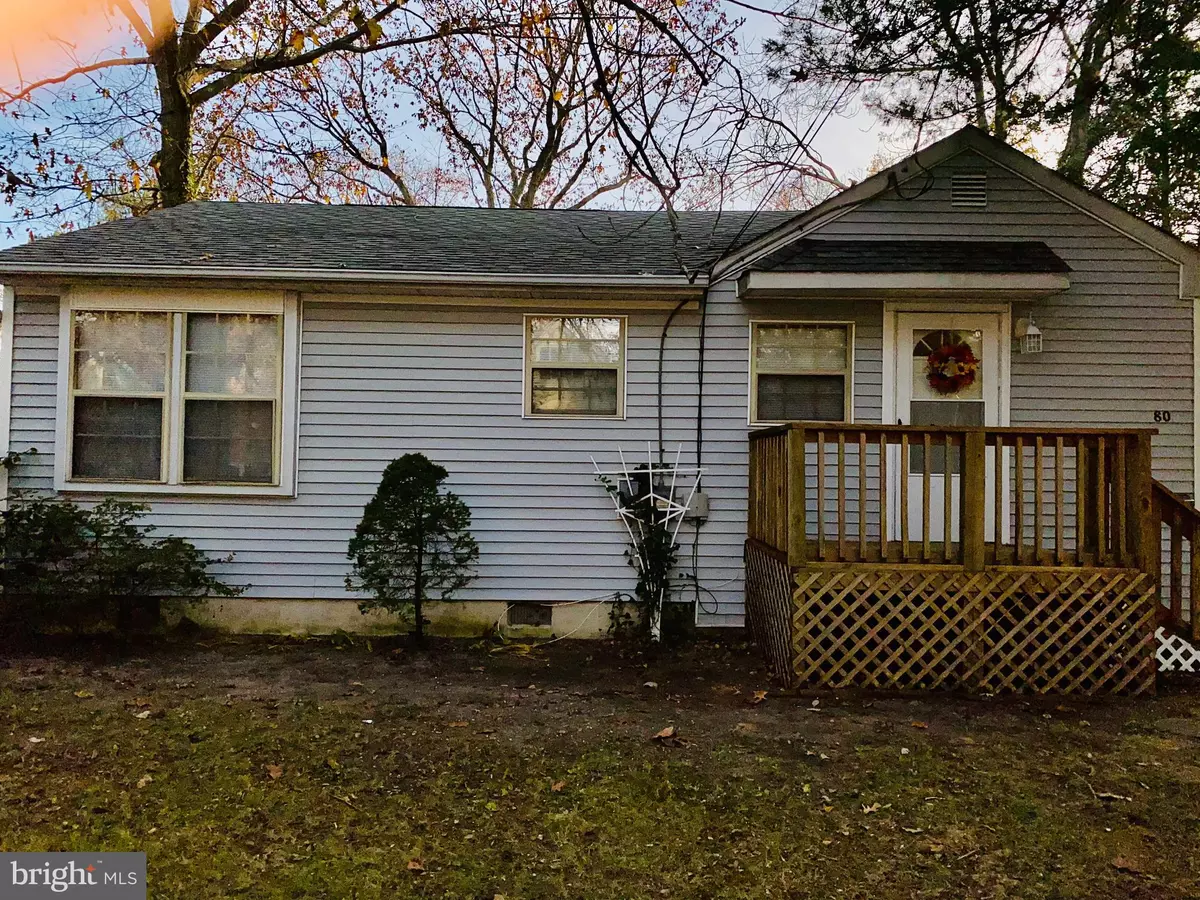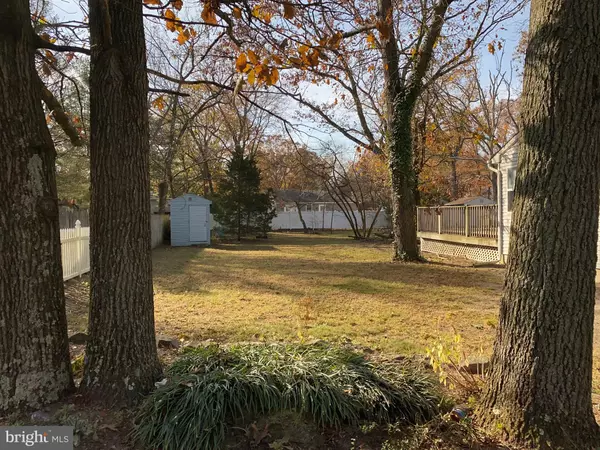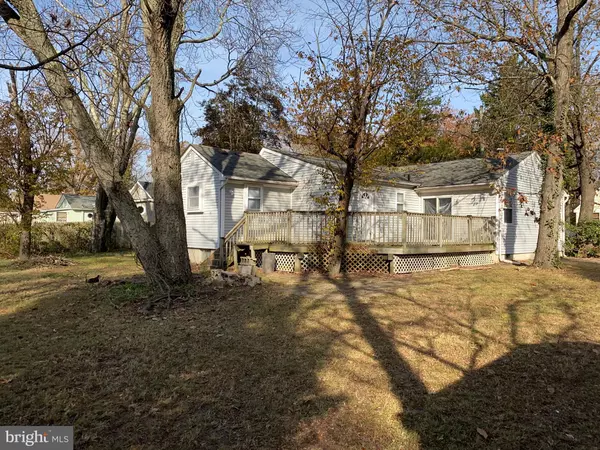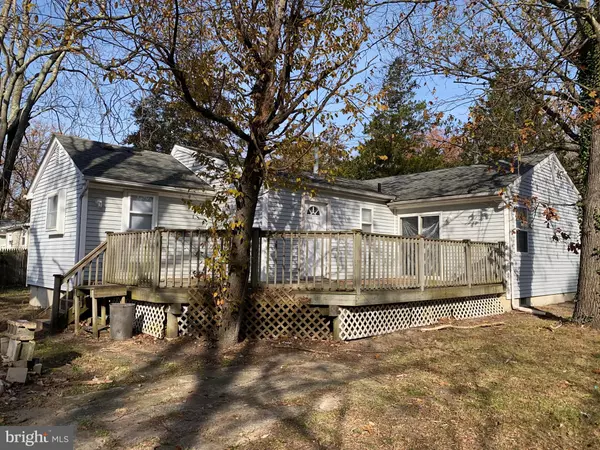$137,000
$139,999
2.1%For more information regarding the value of a property, please contact us for a free consultation.
80 E 9TH AVE Pine Hill, NJ 08021
3 Beds
2 Baths
1,383 SqFt
Key Details
Sold Price $137,000
Property Type Single Family Home
Sub Type Detached
Listing Status Sold
Purchase Type For Sale
Square Footage 1,383 sqft
Price per Sqft $99
Subdivision Pine Hill
MLS Listing ID NJCD381168
Sold Date 01/29/20
Style Ranch/Rambler
Bedrooms 3
Full Baths 2
HOA Y/N N
Abv Grd Liv Area 1,383
Originating Board BRIGHT
Year Built 1935
Annual Tax Amount $6,035
Tax Year 2019
Lot Size 0.344 Acres
Acres 0.34
Lot Dimensions 100.00 x 150.00
Property Description
Move right into this newly updated home that features spacious closets and loads of natural light. The entire house has new flooring, interior doors and lighting and has been freshly painted. Enter the front door into the foyer that features new sliding mirrored doors covering a large coat closet. There is a spacious living room and separate dining room. The kitchen has been redone with new cabinets, counter tops, sink, disposal and appliances. Off the kitchen is a full bathroom that has a new ceramic tile floor, toilet, vanity, sink and lighting. Take a step down from the living room or the dining room into the newer section of the home. This section features 3 bedrooms and a full bathroom that can be entered by the hall or the master bedroom. The master bath has a new toilet, vanity, sink and lighting. The master bedroom features mirrored sliding doors to a large closet, a new ceiling fan/light and has sliding doors leading to a large 11.6 x 28 deck. The middle bedroom also has new sliding mirrored doors. Down the hall is a door to the basement and the back door that leads to the deck. The property is 1/3 of an acre with side and rear yards that have ample space for anything you can imagine. There are two large sheds for extra storage.
Location
State NJ
County Camden
Area Pine Hill Boro (20428)
Zoning RESIDENTIAL
Rooms
Other Rooms Living Room, Dining Room, Bedroom 2, Bedroom 3, Kitchen, Foyer, Bedroom 1
Basement Interior Access, Partial, Unfinished
Main Level Bedrooms 3
Interior
Interior Features Attic, Carpet, Ceiling Fan(s), Dining Area, Kitchen - Eat-In, Primary Bath(s), Recessed Lighting, Stall Shower, Tub Shower
Heating Forced Air
Cooling Central A/C, Ceiling Fan(s)
Flooring Carpet, Ceramic Tile, Wood
Equipment Built-In Microwave, Dishwasher, Disposal, Refrigerator
Furnishings No
Fireplace N
Appliance Built-In Microwave, Dishwasher, Disposal, Refrigerator
Heat Source Natural Gas
Laundry Basement
Exterior
Exterior Feature Deck(s)
Fence Partially, Privacy, Vinyl, Wood
Water Access N
Roof Type Architectural Shingle
Accessibility None
Porch Deck(s)
Garage N
Building
Story 1
Foundation Crawl Space
Sewer Public Sewer
Water Public
Architectural Style Ranch/Rambler
Level or Stories 1
Additional Building Above Grade, Below Grade
Structure Type Dry Wall
New Construction N
Schools
Elementary Schools Albert Bean School
Middle Schools Pine Hill M.S.
High Schools Overbrook High School
School District Pine Hill Borough Board Of Education
Others
Pets Allowed Y
Senior Community No
Tax ID 28-00067-00060
Ownership Fee Simple
SqFt Source Assessor
Acceptable Financing Cash, Conventional, FHA, VA
Horse Property N
Listing Terms Cash, Conventional, FHA, VA
Financing Cash,Conventional,FHA,VA
Special Listing Condition Standard
Pets Allowed No Pet Restrictions
Read Less
Want to know what your home might be worth? Contact us for a FREE valuation!

Our team is ready to help you sell your home for the highest possible price ASAP

Bought with Nicholas Brown • BHHS Fox & Roach-Medford

GET MORE INFORMATION





