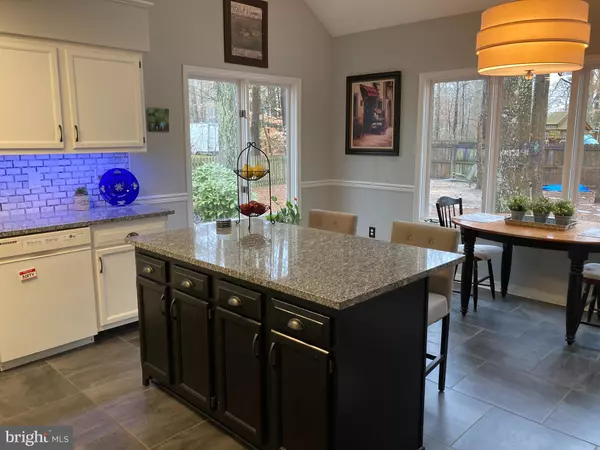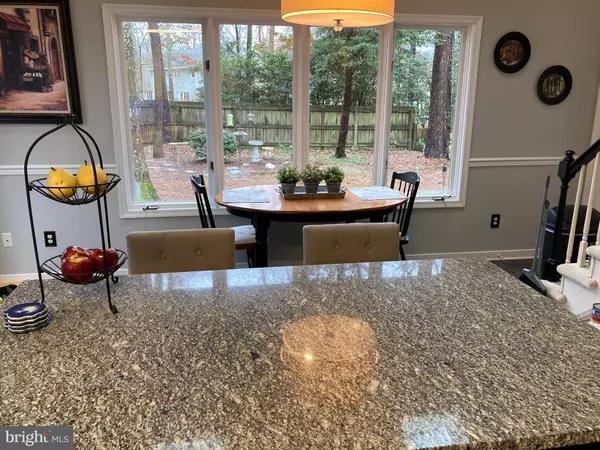$329,070
$324,900
1.3%For more information regarding the value of a property, please contact us for a free consultation.
4400 FORT MCHENRY PKWY Glen Allen, VA 23060
3 Beds
3 Baths
1,660 SqFt
Key Details
Sold Price $329,070
Property Type Single Family Home
Sub Type Detached
Listing Status Sold
Purchase Type For Sale
Square Footage 1,660 sqft
Price per Sqft $198
Subdivision The Woods At Innsbrook
MLS Listing ID VAHN100816
Sold Date 03/12/21
Style Colonial
Bedrooms 3
Full Baths 2
Half Baths 1
HOA Fees $11/ann
HOA Y/N Y
Abv Grd Liv Area 1,660
Originating Board BRIGHT
Year Built 1990
Annual Tax Amount $2,225
Tax Year 2020
Lot Size 10,282 Sqft
Acres 0.24
Property Description
COMING SOON - SHOWINGS START FRIDAY JAN. 29, 2021. Don't miss this beautifully maintained beauty in the heart of Richmond's West End, Innsbrook. Many upgrades, including a new roof in 2017 + skylights, new granite kitchen counters with custom marble tile backsplash, under-cabinet lighting, and newer stove (2018). Fresh paint in Master, upstairs bedroom, foyer & kitchen cabinet trim. New thermostat (2018), controllable via internet. Enjoy luxuries such as a cozy family room with gas fireplace, huge fenced yard with patio and fire pit beach, and two sheds - one attached and one detached. Screened porch makes a beautiful gateway to grilling and entertaining in your backyard oasis! Owner's bedroom with walk-in closet also has a vanity area, and private bath with tub/shower and double vanities with comfort-height toilets. Conveniently located just minutes from 295 and 64 and walking distance to nearby shops and restaurants! Home warranty through Amazon transfers with approximately TWO YEARS of coverage remaining. Hard-wired internet runs to Dining Room (being used as a home office) and upstairs bedroom #2 - perfect for work-from-home and gaming!
Location
State VA
County Henrico
Zoning RESIDENTIAL
Rooms
Other Rooms Dining Room, Primary Bedroom, Bedroom 2, Bedroom 3, Kitchen, Family Room, Foyer, Bathroom 2, Attic, Primary Bathroom, Half Bath
Interior
Interior Features Attic, Carpet, Ceiling Fan(s), Crown Moldings, Family Room Off Kitchen, Floor Plan - Traditional, Kitchen - Eat-In, Kitchen - Island, Primary Bath(s), Skylight(s), Tub Shower, Upgraded Countertops, Walk-in Closet(s), Window Treatments
Hot Water Electric
Heating Heat Pump(s)
Cooling Central A/C
Fireplaces Number 1
Fireplaces Type Fireplace - Glass Doors, Gas/Propane, Mantel(s)
Equipment Built-In Microwave, Dishwasher, Disposal, Dryer - Electric, Exhaust Fan, Icemaker, Oven/Range - Electric, Refrigerator, Washer
Fireplace Y
Appliance Built-In Microwave, Dishwasher, Disposal, Dryer - Electric, Exhaust Fan, Icemaker, Oven/Range - Electric, Refrigerator, Washer
Heat Source Electric
Laundry Dryer In Unit, Main Floor, Washer In Unit
Exterior
Waterfront N
Water Access N
View Garden/Lawn, Street, Trees/Woods
Roof Type Architectural Shingle
Accessibility None
Parking Type Driveway, Off Street
Garage N
Building
Story 1.5
Foundation Slab
Sewer Public Sewer
Water Public
Architectural Style Colonial
Level or Stories 1.5
Additional Building Above Grade, Below Grade
New Construction N
Schools
School District Henrico County Public Schools
Others
Senior Community No
Tax ID 752-764-9963
Ownership Fee Simple
SqFt Source Estimated
Horse Property N
Special Listing Condition Standard
Read Less
Want to know what your home might be worth? Contact us for a FREE valuation!

Our team is ready to help you sell your home for the highest possible price ASAP

Bought with Non Member • Non Subscribing Office

GET MORE INFORMATION





