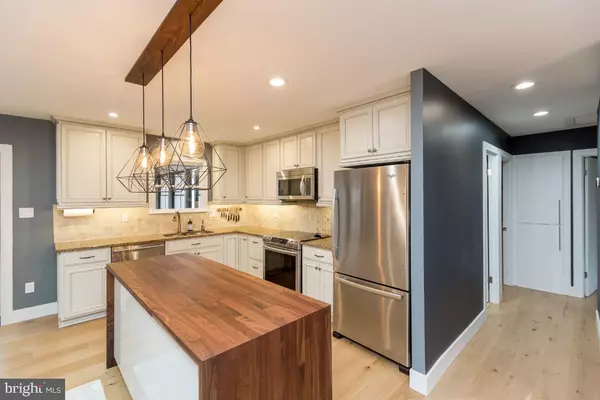$475,000
$459,000
3.5%For more information regarding the value of a property, please contact us for a free consultation.
709 TOLBERT DR Odenton, MD 21113
4 Beds
2 Baths
1,794 SqFt
Key Details
Sold Price $475,000
Property Type Single Family Home
Sub Type Detached
Listing Status Sold
Purchase Type For Sale
Square Footage 1,794 sqft
Price per Sqft $264
Subdivision Riden
MLS Listing ID MDAA455766
Sold Date 02/11/21
Style Contemporary,Split Foyer
Bedrooms 4
Full Baths 1
Half Baths 1
HOA Y/N N
Abv Grd Liv Area 1,194
Originating Board BRIGHT
Year Built 1983
Annual Tax Amount $3,413
Tax Year 2020
Lot Size 0.430 Acres
Acres 0.43
Property Description
Welcome to your contemporary style home in Odenton! Located at the end of a quiet cul-de-sac, this property will impress you the moment you walk in...you will truly see the pride in ownership! From the Wide plank french oak flooring throughout, to the Contemporary light fixtures, to the Contemporary white oak staircase with cable railing.The kitchen featured a newly updated Waterfall Countertop Island, with High end range and dishwasher. So many updates with this home including new paint throughout and new carpet in the lower level bedroom to new Contemporary baseboards! The exterior is the perfect place for rest and relaxation. Enjoy the multi season sunroom and the new gorgeous 750 sq foot deck plus swim platform! The large half acre lot has a play structure for endless fun for kids and a 20x24 insulated shed wired for power with a separate sub-panel. Public water hook up possible! BONUS; If you'd like to add a garage or extra bathroom (which is already framed), there's plenty of room to do so! NO HOA & prime location, plus only 5 minutes to MARC train for DC/Baltimore commuters, NSA.
Location
State MD
County Anne Arundel
Zoning R5
Rooms
Basement English, Partially Finished, Rear Entrance
Main Level Bedrooms 3
Interior
Hot Water Electric
Heating Heat Pump(s)
Cooling Central A/C
Fireplaces Number 1
Fireplaces Type Fireplace - Glass Doors, Brick, Mantel(s)
Equipment Built-In Microwave, Dishwasher, Dryer, Built-In Range, Refrigerator, Stove, Washer
Fireplace Y
Appliance Built-In Microwave, Dishwasher, Dryer, Built-In Range, Refrigerator, Stove, Washer
Heat Source Electric
Exterior
Waterfront N
Water Access N
View Trees/Woods
Accessibility None
Parking Type Driveway, Off Street, On Street
Garage N
Building
Story 2
Sewer Private Sewer
Water Public Hook-up Available, Well
Architectural Style Contemporary, Split Foyer
Level or Stories 2
Additional Building Above Grade, Below Grade
New Construction N
Schools
Elementary Schools Waugh Chapel
School District Anne Arundel County Public Schools
Others
Senior Community No
Tax ID 020463290007782
Ownership Fee Simple
SqFt Source Assessor
Special Listing Condition Standard
Read Less
Want to know what your home might be worth? Contact us for a FREE valuation!

Our team is ready to help you sell your home for the highest possible price ASAP

Bought with Melissa Blohm • Long & Foster Real Estate, Inc.

GET MORE INFORMATION





