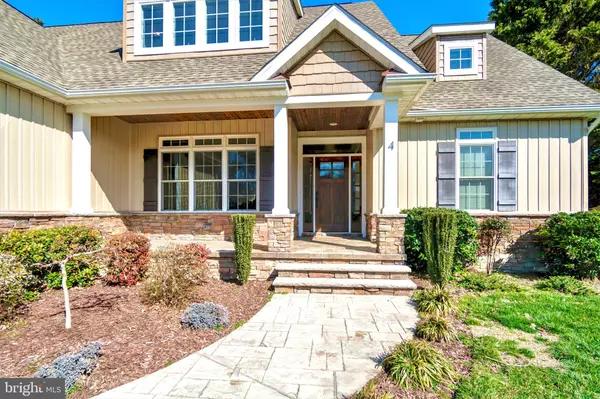$819,000
$834,900
1.9%For more information regarding the value of a property, please contact us for a free consultation.
4 QUEENS CT Rehoboth Beach, DE 19971
4 Beds
3 Baths
3,300 SqFt
Key Details
Sold Price $819,000
Property Type Single Family Home
Sub Type Detached
Listing Status Sold
Purchase Type For Sale
Square Footage 3,300 sqft
Price per Sqft $248
Subdivision Kings Creek Cc
MLS Listing ID DESU157468
Sold Date 08/05/20
Style Coastal,Contemporary,Craftsman
Bedrooms 4
Full Baths 3
HOA Fees $60/ann
HOA Y/N Y
Abv Grd Liv Area 3,300
Originating Board BRIGHT
Year Built 2017
Annual Tax Amount $2,367
Tax Year 2019
Lot Size 0.580 Acres
Acres 0.58
Lot Dimensions 107.00 x 242.00
Property Description
MUST SEE this lightly lived in home within the Well Established and much sought after Golf Community of Kings Creek Country Club!!! Situated on 1/2 Acre lot in a quiet cul d sac, there is room to grow if you need in this 3,300+/- Sq Ft, 4 Bedroom 3 Bath custom built home. (Approx 500-600 sq ft of additional Unfinished space on the second floor) Much desired Open Floor Plan has upgrades throughout with attention to every detail!!! SHOWINGS TO RESUME ON FRIDAY 6/19/2020. No same Day Showings.
Location
State DE
County Sussex
Area Lewes Rehoboth Hundred (31009)
Zoning AR-1 619
Direction Southwest
Rooms
Main Level Bedrooms 3
Interior
Interior Features Breakfast Area, Built-Ins, Attic, Carpet, Ceiling Fan(s), Chair Railings, Combination Kitchen/Dining, Crown Moldings, Dining Area, Entry Level Bedroom, Family Room Off Kitchen, Floor Plan - Open, Kitchen - Gourmet, Primary Bath(s), Pantry, Recessed Lighting, Soaking Tub, Upgraded Countertops, Wainscotting, Walk-in Closet(s), Wet/Dry Bar, Window Treatments, Wood Floors
Hot Water Propane, Tankless
Heating Central, Forced Air, Heat Pump(s), Zoned
Cooling Central A/C, Ceiling Fan(s), Heat Pump(s), Zoned
Flooring Carpet, Ceramic Tile, Hardwood
Fireplaces Number 1
Fireplaces Type Gas/Propane, Stone, Mantel(s)
Equipment Dishwasher, Disposal, Dryer - Electric, Exhaust Fan, Microwave, Oven - Self Cleaning, Oven/Range - Gas, Stainless Steel Appliances, Refrigerator, Washer, Water Heater - Tankless
Fireplace Y
Window Features Double Hung,Screens
Appliance Dishwasher, Disposal, Dryer - Electric, Exhaust Fan, Microwave, Oven - Self Cleaning, Oven/Range - Gas, Stainless Steel Appliances, Refrigerator, Washer, Water Heater - Tankless
Heat Source Electric, Propane - Leased
Laundry Main Floor, Washer In Unit, Dryer In Unit
Exterior
Exterior Feature Patio(s), Porch(es), Enclosed, Screened
Garage Garage - Front Entry, Garage Door Opener, Inside Access
Garage Spaces 2.0
Utilities Available Cable TV, Propane, Under Ground
Waterfront N
Water Access N
Roof Type Architectural Shingle
Accessibility 2+ Access Exits
Porch Patio(s), Porch(es), Enclosed, Screened
Road Frontage Private
Parking Type Attached Garage, Driveway
Attached Garage 2
Total Parking Spaces 2
Garage Y
Building
Lot Description Cleared, Cul-de-sac, Front Yard, Landscaping, Level, Rear Yard
Story 2
Foundation Crawl Space
Sewer Public Sewer
Water Public
Architectural Style Coastal, Contemporary, Craftsman
Level or Stories 2
Additional Building Above Grade, Below Grade
Structure Type 9'+ Ceilings,Dry Wall,Vaulted Ceilings
New Construction N
Schools
Elementary Schools Rehoboth
School District Cape Henlopen
Others
HOA Fee Include Common Area Maintenance,Reserve Funds,Road Maintenance,Security Gate
Senior Community No
Tax ID 334-13.00-1136.00
Ownership Fee Simple
SqFt Source Assessor
Security Features Smoke Detector
Acceptable Financing Cash, Conventional, VA
Listing Terms Cash, Conventional, VA
Financing Cash,Conventional,VA
Special Listing Condition Standard
Read Less
Want to know what your home might be worth? Contact us for a FREE valuation!

Our team is ready to help you sell your home for the highest possible price ASAP

Bought with RANDY MASON • Jack Lingo - Rehoboth

GET MORE INFORMATION





