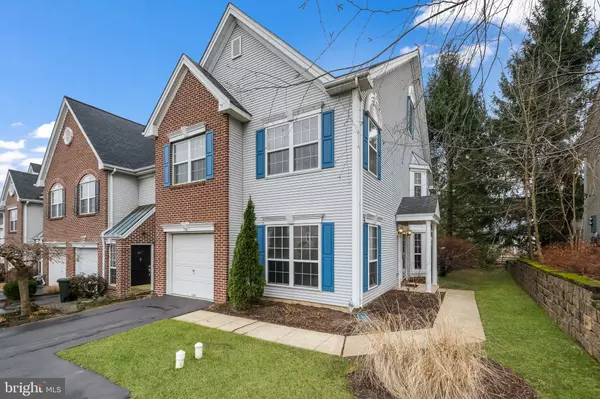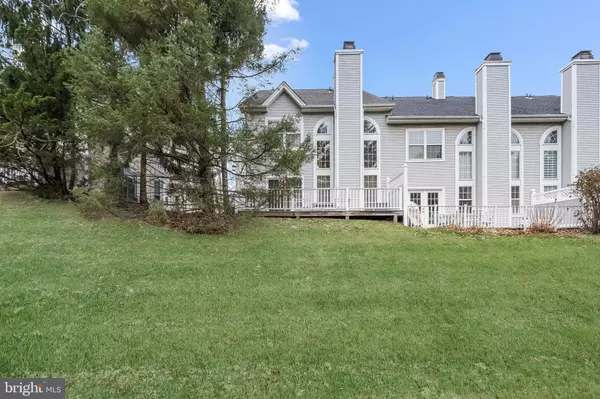$407,500
$407,500
For more information regarding the value of a property, please contact us for a free consultation.
219 VALLEY FORGE LOOKOUT PL Wayne, PA 19087
3 Beds
3 Baths
1,972 SqFt
Key Details
Sold Price $407,500
Property Type Townhouse
Sub Type Interior Row/Townhouse
Listing Status Sold
Purchase Type For Sale
Square Footage 1,972 sqft
Price per Sqft $206
Subdivision Rebel Hill
MLS Listing ID PAMC633462
Sold Date 01/31/20
Style Colonial
Bedrooms 3
Full Baths 2
Half Baths 1
HOA Fees $133/qua
HOA Y/N Y
Abv Grd Liv Area 1,972
Originating Board BRIGHT
Year Built 1995
Annual Tax Amount $5,297
Tax Year 2020
Lot Size 4,804 Sqft
Acres 0.11
Lot Dimensions 36.00 x 0.00
Property Description
Home For All Seasons ideally located in Heavenly Hilltop Location! A "Country" location mere minutes from Blue Route, Turnpike, Restaurants and Shopping! Rebel Hill is a "Sleepy Subdivision" , of Private Cul-De-Sacs, where Residents can enjoy live "The Good Life"! Luscious Lawns, Low HOA Fee, No Personal Income Tax, and Blue Ribbon Upper Merion Schools! Who said you can't have it all!! An Elegant End-Unit --rarely available -- boasting an Outstanding Open Floor Plan, Hardwood Floors on the Entire Main Level, Dentil Double Crown and Chair Moldings, and a Myriad of Designer Windows ! Opening the Decorator Blue Door, you notice the SMART Switches, smell the Fresh Designer Paint, and begin to smile. This home has been loved and updated, and you can Feel It! The "Heart" of this Home is the 2-Story Great Room showcased by a wonderful Wood-Burning Fireplace with Custom Scrolled Mantel, and Marble Hearth. Visions of reading the latest Bestseller on your new Lenovo, and watching the leaves and snowflakes fall through the Dynamite Designer Windows come to mind! A Gourmet Kitchen with High-End Kenmore Brushed Stainless Steel Appliances, Tuscan Tile Floor, Resurfaced Wood Cabinetry, Gleaming Granite and Wonderful Work Space offers a Bar Area with Seating for 2 or 3. The Delightful Dining Room with Faux Bow Window is the perfect place to Host All Your Holidays! Spring, Summer and Fall will find you enjoying the Terrific Oversize Trex Deck with Privacy Panels overlooking rolling lawn! Take the Turned Staircase, pausing in the Outstanding Overlook Area to see the Gorgeous Great Room from a different "angle". A Marvelous Master Suite awaits, replete with His and Hers Walk-In Closets, and Beautiful Bath with Wonderful Whirlpool, Design Double-Sink Granite-Topped Vanity, plus a Huge Linen Closet. While soaking in the Whirlpool you can "toss in a load" in the Upstairs Laundry with Utility Sink, Storage Cabinets, and LG's. Did I mention the Heavenly Hall Bath with Granite and Tuscan Tile or the Recently-Updated Powder Room! Take a peek at the Secret Storage Room and the Oversize 1-Car Garage. Winter, Spring, Summer or Fall, this Elegant End-Unit truly does Have it All!!
Location
State PA
County Montgomery
Area Upper Merion Twp (10658)
Zoning UR
Rooms
Other Rooms Living Room, Dining Room, Primary Bedroom, Bedroom 2, Bedroom 3, Kitchen, Foyer, Breakfast Room, Great Room, Laundry, Utility Room, Bathroom 2, Primary Bathroom, Half Bath
Interior
Interior Features Carpet, Ceiling Fan(s), Chair Railings, Crown Moldings, Curved Staircase, Floor Plan - Open, Formal/Separate Dining Room, Kitchen - Eat-In, Kitchen - Efficiency, Kitchen - Gourmet, Primary Bath(s), Pantry, Recessed Lighting, Stall Shower, Tub Shower, Walk-in Closet(s), WhirlPool/HotTub, Window Treatments, Wood Floors
Hot Water Natural Gas
Heating Forced Air
Cooling Central A/C
Fireplaces Number 1
Equipment Built-In Microwave, Dishwasher, Disposal, Dryer - Front Loading, Exhaust Fan, Icemaker, Oven - Self Cleaning, Oven/Range - Gas, Refrigerator, Stainless Steel Appliances, Water Heater - High-Efficiency
Appliance Built-In Microwave, Dishwasher, Disposal, Dryer - Front Loading, Exhaust Fan, Icemaker, Oven - Self Cleaning, Oven/Range - Gas, Refrigerator, Stainless Steel Appliances, Water Heater - High-Efficiency
Heat Source Natural Gas
Exterior
Garage Garage - Front Entry, Garage Door Opener, Inside Access, Oversized
Garage Spaces 1.0
Waterfront N
Water Access N
Roof Type Asphalt
Street Surface Paved
Accessibility None
Parking Type Attached Garage, Driveway
Attached Garage 1
Total Parking Spaces 1
Garage Y
Building
Story 2
Sewer Public Sewer
Water Public
Architectural Style Colonial
Level or Stories 2
Additional Building Above Grade, Below Grade
New Construction N
Schools
Elementary Schools Roberts
Middle Schools Upper Merion
High Schools Upper Merion
School District Upper Merion Area
Others
HOA Fee Include Common Area Maintenance,Lawn Maintenance,Snow Removal,Trash
Senior Community No
Tax ID 58-00-19937-984
Ownership Fee Simple
SqFt Source Assessor
Acceptable Financing Conventional, Cash
Listing Terms Conventional, Cash
Financing Conventional,Cash
Special Listing Condition Standard
Read Less
Want to know what your home might be worth? Contact us for a FREE valuation!

Our team is ready to help you sell your home for the highest possible price ASAP

Bought with Kelly S Steyn • Keller Williams Real Estate-Blue Bell

GET MORE INFORMATION





