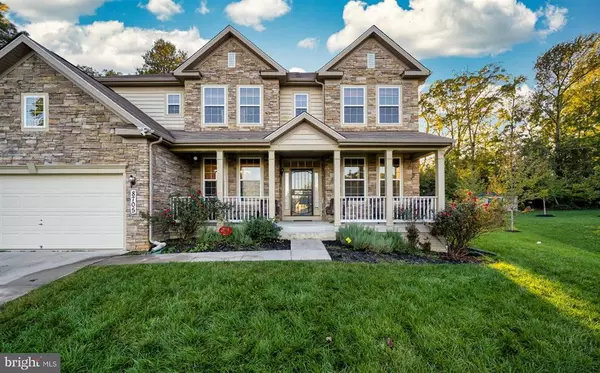$565,000
$550,000
2.7%For more information regarding the value of a property, please contact us for a free consultation.
8705 ALEXA RD Clinton, MD 20735
4 Beds
4 Baths
3,792 SqFt
Key Details
Sold Price $565,000
Property Type Single Family Home
Sub Type Detached
Listing Status Sold
Purchase Type For Sale
Square Footage 3,792 sqft
Price per Sqft $148
Subdivision Townsend Manor
MLS Listing ID MDPG584388
Sold Date 12/18/20
Style Colonial
Bedrooms 4
Full Baths 3
Half Baths 1
HOA Y/N N
Abv Grd Liv Area 3,792
Originating Board BRIGHT
Year Built 2012
Annual Tax Amount $7,630
Tax Year 2019
Lot Size 0.511 Acres
Acres 0.51
Property Description
Beautiful stacked stone front colonial located on a huge cul de sac lot with two finished levels and large finished recreation room in the basement. Spacious 4 bedrooms, 3.5 baths, 2-car garage. Features include gourmet kitchen with stainless steel appliances, granite countertops and maple cabinets throughout the home. Well-appointed owners retreat with nook, double walk-in closets and a deluxe spa bath. Cozy guest room with en-suite bathroom. Additional features includes main level laundry room with utility sink and french doors entry office, family space with an alluring fireplace, upgraded security system, home surround sound pre-wiring, CAT-6 outlets throughout and more.
Location
State MD
County Prince Georges
Zoning RR
Rooms
Other Rooms Dining Room, Kitchen, Family Room, Basement, Foyer, Breakfast Room, Laundry, Office, Storage Room, Utility Room
Basement Other, Fully Finished, Outside Entrance, Rear Entrance, Space For Rooms, Walkout Stairs, Windows
Interior
Interior Features Breakfast Area, Butlers Pantry, Carpet, Ceiling Fan(s), Dining Area, Family Room Off Kitchen, Floor Plan - Open, Formal/Separate Dining Room, Kitchen - Eat-In, Kitchen - Island, Walk-in Closet(s)
Hot Water Natural Gas
Cooling Ceiling Fan(s), Central A/C
Fireplaces Number 1
Equipment Built-In Microwave, Cooktop, Dishwasher, Disposal, Exhaust Fan, Icemaker, Oven - Double, Oven - Wall, Refrigerator, Stainless Steel Appliances, Water Heater
Fireplace Y
Appliance Built-In Microwave, Cooktop, Dishwasher, Disposal, Exhaust Fan, Icemaker, Oven - Double, Oven - Wall, Refrigerator, Stainless Steel Appliances, Water Heater
Heat Source Natural Gas
Exterior
Garage Garage - Front Entry, Garage Door Opener, Inside Access
Garage Spaces 2.0
Utilities Available Electric Available, Water Available, Natural Gas Available
Waterfront N
Water Access N
Accessibility Level Entry - Main
Parking Type Attached Garage, Driveway, Off Street
Attached Garage 2
Total Parking Spaces 2
Garage Y
Building
Story 3
Sewer Public Sewer
Water Public
Architectural Style Colonial
Level or Stories 3
Additional Building Above Grade, Below Grade
New Construction N
Schools
School District Prince George'S County Public Schools
Others
Senior Community No
Tax ID 17093793965
Ownership Fee Simple
SqFt Source Assessor
Special Listing Condition Standard
Read Less
Want to know what your home might be worth? Contact us for a FREE valuation!

Our team is ready to help you sell your home for the highest possible price ASAP

Bought with Yolanda V Burgess • Platinum Partners Realty

GET MORE INFORMATION





