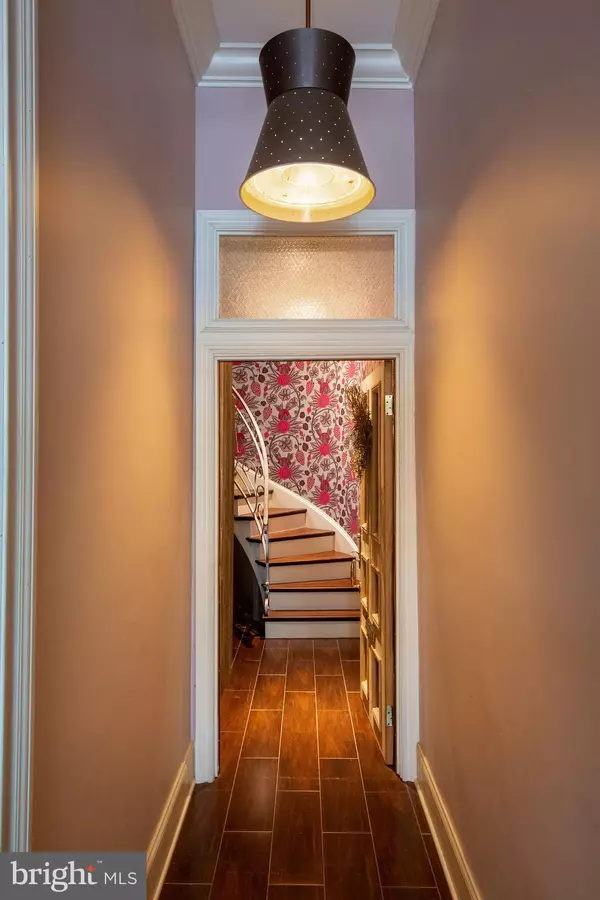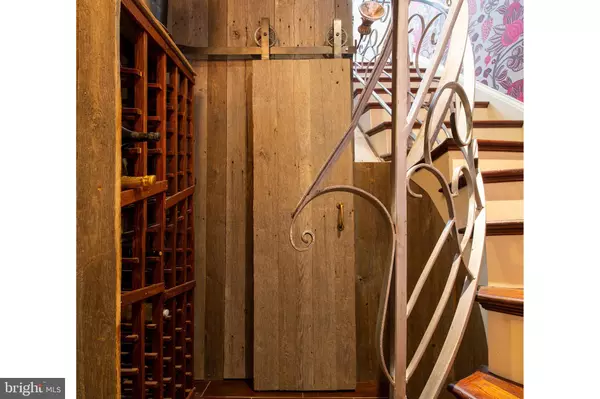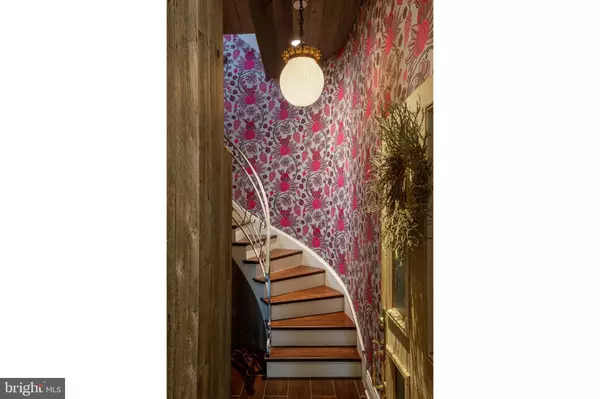$580,500
$599,000
3.1%For more information regarding the value of a property, please contact us for a free consultation.
1012 GREEN ST #B Philadelphia, PA 19123
3 Beds
3 Baths
2,500 SqFt
Key Details
Sold Price $580,500
Property Type Condo
Sub Type Condo/Co-op
Listing Status Sold
Purchase Type For Sale
Square Footage 2,500 sqft
Price per Sqft $232
Subdivision Spring Arts
MLS Listing ID PAPH933910
Sold Date 12/16/20
Style Traditional
Bedrooms 3
Full Baths 3
Condo Fees $130/mo
HOA Y/N N
Abv Grd Liv Area 2,500
Originating Board BRIGHT
Year Built 1920
Annual Tax Amount $4,429
Tax Year 2020
Lot Dimensions 0.00 x 0.00
Property Description
Owners of renowned Philadelphia antique and reclaimed architectural materials company, Provenance, thoughtfully curated every inch of this home's incredibly stylish interior. Having the space and amenities of a row home, but only occupying two floors in a two unit condo building, this truly unique property is not to be missed. The dramatic hallway entrance, set back from the door to the street, is finished with gray barn siding salvaged from a Gettysburg barn and contrasted with boldly colored, custom wallpaper. To the left of the stairs is built-in shelving for your wine collection, while a barn door frames the hallway closet and early 20th-century pendant light sets the mood. Walking up the stairs you'll notice the custom Art Nouveau style railing that continues through the living floor to the owner's bedroom level. The main living space opens to a dining area with a chandelier from the Divine Lorraine Hotel, and walls finished with 1850s granary board from a Hill Barn in Hanover County, PA. The living room area is centered around a beautiful gas fireplace with a mantle salvaged from a Main Line residence. Back past the dining area, you will enter the beautifully designed, light-filled, and very spacious kitchen. The generous island with Verde marble countertops offers room for seating for four. Grey raised panel cabinetry provides ample storage and a beautiful backdrop for the high-quality kitchen appliances, including a wall oven to compliment the range. Past the kitchen, you'll find a charming bathroom on your right with an original claw foot bathtub and an Art Deco light from Buenos Aires. Just beyond the bathroom is a warm and inviting bedroom/office, with custom built-in walnut shelving, designer wallpaper, and southern light. Back through the home and up the stairs you'll find a built-in bar off the landing. The sink there has dual uses as the laundry closet is just off the bar area. Towards the front of the house is the owner's bedroom. Upon entering you will find a wall of closets along a hallway that opens up to the spacious bedroom with a gabled ceiling extending over 10' high. Off the bedroom is an incredibly beautiful bath with tasteful and timeless finishes, including double vanity, expansive shower, a free-standing tub, and radiant floor heating through the glass tile. Also on this floor is a 3rd bedroom adjacent to this property's 3rd full bath. One of the many features of this extraordinary home is the expansive roof deck featuring custom wood and steel railings, strings of cafe lights, and exceptional views of Center City to the south and the Benjamin Franklin Bridge to the southeast. On top of all this, the owners are offering one year pre-paid parking in a nearby lot. This property is within the newly created Spring Arts district featuring numerous amenities such as Love City Brewing, Prohibition Tap Room, Cafe Lift, Roy Pitz Barrelhouse, Win Win Coffee Bar, The Institute, Union Transfer, Triple Bottom Brewing and, need I point out, The Rail Park. Reach out for a showing of this truly special property today.
Location
State PA
County Philadelphia
Area 19123 (19123)
Zoning RM1
Rooms
Other Rooms Living Room, Dining Room, Primary Bedroom, Bedroom 2, Kitchen, Bedroom 1, Laundry, Bathroom 1, Bathroom 2, Primary Bathroom
Interior
Interior Features Kitchen - Eat-In, Kitchen - Island, Upgraded Countertops, Wet/Dry Bar, Wine Storage, Wood Floors
Hot Water Natural Gas
Heating Forced Air, Radiant
Cooling Central A/C
Fireplaces Number 1
Fireplaces Type Gas/Propane
Equipment Washer, Dryer, Oven/Range - Gas, Stainless Steel Appliances
Fireplace Y
Appliance Washer, Dryer, Oven/Range - Gas, Stainless Steel Appliances
Heat Source Natural Gas
Laundry Has Laundry, Upper Floor
Exterior
Exterior Feature Deck(s)
Garage Spaces 1.0
Water Access N
Accessibility None
Porch Deck(s)
Total Parking Spaces 1
Garage N
Building
Story 3
Sewer Public Sewer
Water Public
Architectural Style Traditional
Level or Stories 3
Additional Building Above Grade, Below Grade
New Construction N
Schools
School District The School District Of Philadelphia
Others
HOA Fee Include Water,Insurance
Senior Community No
Tax ID 888140604
Ownership Fee Simple
SqFt Source Assessor
Special Listing Condition Standard
Read Less
Want to know what your home might be worth? Contact us for a FREE valuation!

Our team is ready to help you sell your home for the highest possible price ASAP

Bought with Maria E Norman • BHHS Fox & Roach Rittenhouse Office at Walnut St

GET MORE INFORMATION





