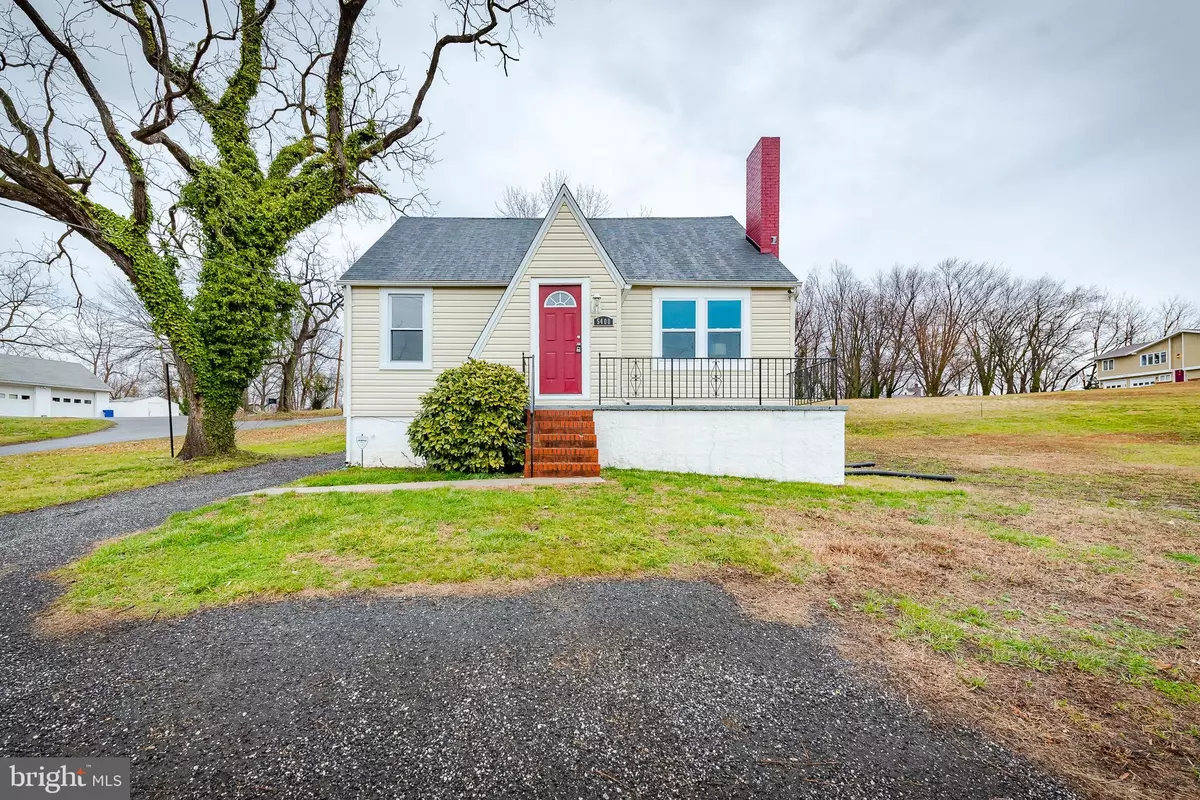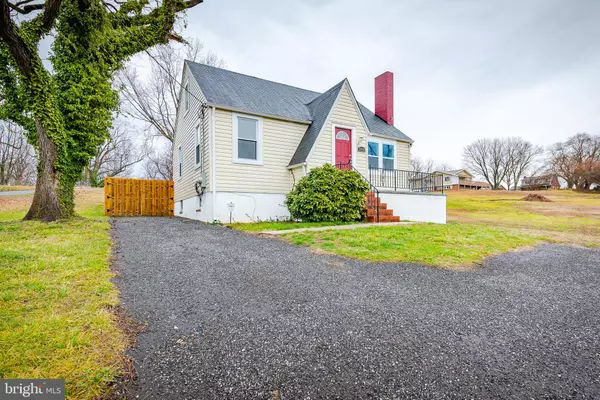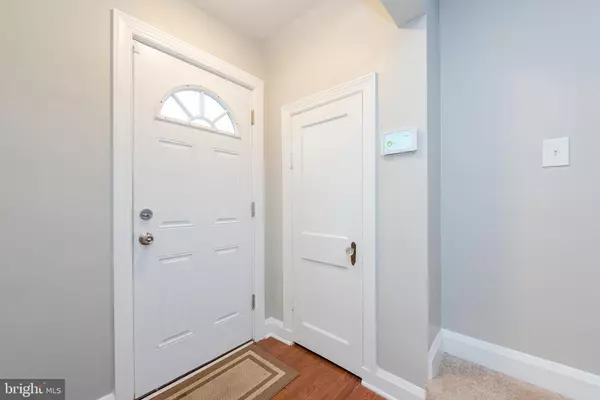$222,000
$219,900
1.0%For more information regarding the value of a property, please contact us for a free consultation.
5400 HAMILTON AVE Baltimore, MD 21206
3 Beds
2 Baths
1,202 SqFt
Key Details
Sold Price $222,000
Property Type Single Family Home
Sub Type Detached
Listing Status Sold
Purchase Type For Sale
Square Footage 1,202 sqft
Price per Sqft $184
Subdivision Rosedale
MLS Listing ID MDBC483546
Sold Date 07/17/20
Style Cape Cod
Bedrooms 3
Full Baths 2
HOA Y/N N
Abv Grd Liv Area 1,202
Originating Board BRIGHT
Year Built 1942
Annual Tax Amount $2,373
Tax Year 2020
Lot Size 8,613 Sqft
Acres 0.2
Lot Dimensions 1.00 x
Property Description
Renovated interiors and a front porch entry welcomes you to this like new Cape Cod offering 3 bedrooms and 2 baths . Warm and inviting, this home boasts gleaming hardwoods, a light filled living with custom bookcases framing a brick fireplace, a dinette with a back door stepping to the deck and privacy fenced yard, and an adjoining upgraded kitchen. Upscale redo, this kitchen features cherry cabinetry, a Frigidaire stainless steel appliance suite including a 5-burner gas range, granite counters, a bright window, and a double stainless steel sink. Affording extra storage space, the unfinished waterproofed lower level is the ideal blank canvas for you to be creative and design fantastic spaces to suit your own tastes and desires. Upgrades include new windows, fresh paint and carpeting, HVAC, waterheater, siding, and a newer roof. Ideal Rosedale setting convenient to everyday needs near easy accesscommuting, shopping, and more!
Location
State MD
County Baltimore
Zoning RES
Rooms
Basement Full, Sump Pump, Unfinished
Main Level Bedrooms 2
Interior
Interior Features Built-Ins, Carpet, Floor Plan - Open
Heating Forced Air
Cooling Central A/C
Flooring Hardwood, Carpet, Vinyl, Concrete
Equipment Built-In Microwave, Dishwasher, Refrigerator, Six Burner Stove
Fireplace N
Appliance Built-In Microwave, Dishwasher, Refrigerator, Six Burner Stove
Heat Source Electric
Exterior
Exterior Feature Deck(s), Balcony
Fence Privacy, Rear
Waterfront N
Water Access N
Roof Type Asphalt
Accessibility None
Porch Deck(s), Balcony
Parking Type Driveway
Garage N
Building
Story 3
Sewer Public Sewer
Water Public
Architectural Style Cape Cod
Level or Stories 3
Additional Building Above Grade, Below Grade
New Construction N
Schools
Elementary Schools Mccormick
Middle Schools Golden Ring
High Schools Overlea High & Academy Of Finance
School District Baltimore County Public Schools
Others
Senior Community No
Tax ID 04141406058051
Ownership Fee Simple
SqFt Source Assessor
Security Features Electric Alarm
Special Listing Condition Standard
Read Less
Want to know what your home might be worth? Contact us for a FREE valuation!

Our team is ready to help you sell your home for the highest possible price ASAP

Bought with Courtney S Pleiss • Keller Williams Legacy Central

GET MORE INFORMATION





