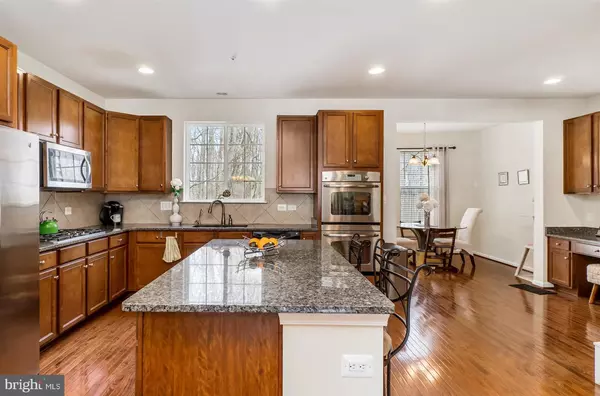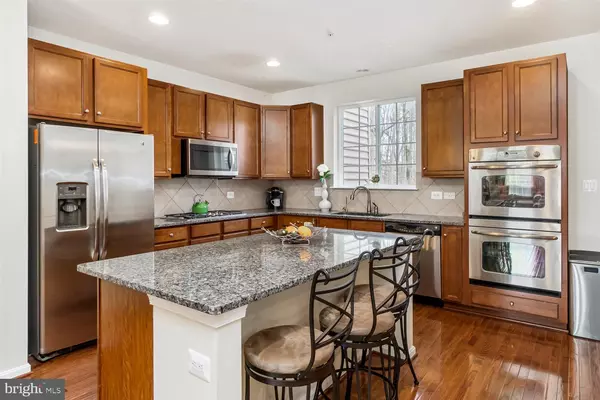$296,000
$304,000
2.6%For more information regarding the value of a property, please contact us for a free consultation.
250 MOHEGAN DR Havre De Grace, MD 21078
3 Beds
4 Baths
2,736 SqFt
Key Details
Sold Price $296,000
Property Type Townhouse
Sub Type Interior Row/Townhouse
Listing Status Sold
Purchase Type For Sale
Square Footage 2,736 sqft
Price per Sqft $108
Subdivision Greenway Farms
MLS Listing ID MDHR243170
Sold Date 03/23/20
Style Colonial
Bedrooms 3
Full Baths 2
Half Baths 2
HOA Fees $45/mo
HOA Y/N Y
Abv Grd Liv Area 2,136
Originating Board BRIGHT
Year Built 2012
Annual Tax Amount $4,343
Tax Year 2020
Lot Size 2,951 Sqft
Acres 0.07
Property Description
Enjoy many upgrades, modern amenities & exceptional classic design in this beautiful townhouse! Gleaming hardwood floors and elegant finishes throughout, starting with the bright and airy living room, featuring a three-sided gas fireplace that can be seen from both the living room and formal dining area. The dining area is open to the gourmet kitchen with stainless steel appliances, granite countertops, double ovens and even includes a breakfast nook and office space. Unwind from a long day in the deluxe owners suite with a sitting area and private bathroom with spa-like features such as a large soaking tub, step-in shower and dual vanities. Two additional guest rooms are on the upper level with ample closet space and a full guest bathroom. The finished lower level offers a spacious recreational room, use this room as office space, a personal gym or library! Enjoy outdoor entertainment in the grassy backyard and hassle-free parking with the two car garage!
Location
State MD
County Harford
Zoning R2
Rooms
Other Rooms Living Room, Dining Room, Primary Bedroom, Sitting Room, Bedroom 2, Bedroom 3, Kitchen, Den, Basement, Breakfast Room
Basement Daylight, Full, Fully Finished, Rear Entrance, Walkout Level
Interior
Interior Features Breakfast Area, Kitchen - Island, Primary Bath(s), Recessed Lighting, Built-Ins, Carpet, Ceiling Fan(s), Dining Area, Floor Plan - Open, Kitchen - Eat-In, Soaking Tub, Sprinkler System, Walk-in Closet(s)
Hot Water 60+ Gallon Tank
Heating Forced Air
Cooling Central A/C
Fireplaces Number 1
Fireplaces Type Gas/Propane
Equipment Cooktop, Dishwasher, Disposal, Oven - Double, Oven - Wall, Refrigerator, Built-In Microwave, Dryer, Stainless Steel Appliances, Water Heater
Fireplace Y
Appliance Cooktop, Dishwasher, Disposal, Oven - Double, Oven - Wall, Refrigerator, Built-In Microwave, Dryer, Stainless Steel Appliances, Water Heater
Heat Source Natural Gas
Laundry Has Laundry, Upper Floor
Exterior
Garage Garage - Front Entry, Inside Access
Garage Spaces 2.0
Amenities Available Exercise Room, Pool - Outdoor, Tennis Courts
Waterfront N
Water Access N
Roof Type Asphalt
Accessibility None
Parking Type Attached Garage
Attached Garage 2
Total Parking Spaces 2
Garage Y
Building
Story 3+
Sewer Public Sewer
Water Public
Architectural Style Colonial
Level or Stories 3+
Additional Building Above Grade, Below Grade
New Construction N
Schools
School District Harford County Public Schools
Others
HOA Fee Include Pool(s),Snow Removal
Senior Community No
Tax ID 1306083137
Ownership Fee Simple
SqFt Source Estimated
Special Listing Condition Standard
Read Less
Want to know what your home might be worth? Contact us for a FREE valuation!

Our team is ready to help you sell your home for the highest possible price ASAP

Bought with Melissa Barnes • Cummings & Co. Realtors

GET MORE INFORMATION





