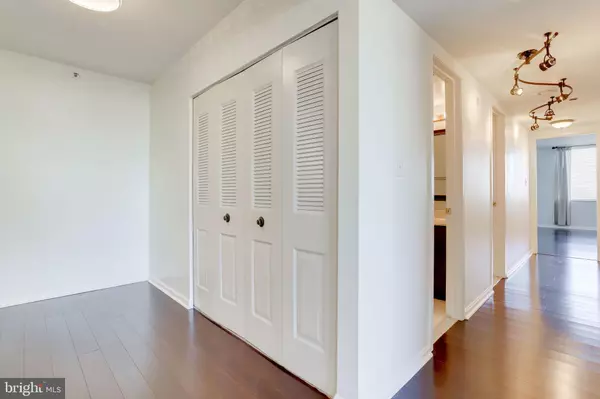$397,000
$399,900
0.7%For more information regarding the value of a property, please contact us for a free consultation.
3713 S GEORGE MASON DR #1406 W Falls Church, VA 22041
3 Beds
3 Baths
1,846 SqFt
Key Details
Sold Price $397,000
Property Type Single Family Home
Sub Type Unit/Flat/Apartment
Listing Status Sold
Purchase Type For Sale
Square Footage 1,846 sqft
Price per Sqft $215
Subdivision Skyline House
MLS Listing ID VAFX1182576
Sold Date 05/06/21
Style Contemporary
Bedrooms 3
Full Baths 2
Half Baths 1
HOA Fees $863/mo
HOA Y/N Y
Abv Grd Liv Area 1,846
Originating Board BRIGHT
Year Built 1979
Annual Tax Amount $3,604
Tax Year 2021
Property Description
Please follow CDC guidance, safety is of the utmost importance. Face masks, gloves, and shoes cover are required, when entering the unit. Spacious, modern and renovated open concept 3bd, 2.5bth home in the premier High rise of Skyline House. The property has a beautiful view of the city from the 14th floor through oversized windows and a newly renovated large balcony. Completely remodeled kitchen in 2016 with soft close drawers, granite countertops, stainless steel appliances, and a designated laundry closet. Spacious dining areas and upgraded lighting and chandeliers. Bedrooms are very large with huge walk-in closets. New HVAC in 2016 and water heater in 2017. Amenities include 24 hours concierge and security, free cable, water, and trash. One convenient garage parking space and bike storage, additional double storage unit, two fitness rooms, sauna, game room, two penthouse party rooms, newly renovated pool, and sun deck coming in 2021. In-house at cost unit maintenance. Dedicated bus stops to Ballston and Pentagon stations. Free shuttle service to Ballston Metro and Pentagon Station for government employees. Near Reagan National Airport. Walking distance to shops and restaurants. This condo is very close to DC, Old Town Alexandria, Shirlington, Crystal city, Pentagon mall, Ballston Metro, and New Amazon HQ. Don't miss out on this glamorous luxury condo!
Location
State VA
County Fairfax
Zoning 402
Rooms
Main Level Bedrooms 3
Interior
Interior Features Kitchen - Gourmet, Window Treatments, Walk-in Closet(s), Pantry
Hot Water Electric
Heating Central
Cooling Central A/C
Flooring Ceramic Tile, Hardwood
Equipment Built-In Microwave, Dishwasher, Dryer, Refrigerator, Stove, Washer
Appliance Built-In Microwave, Dishwasher, Dryer, Refrigerator, Stove, Washer
Heat Source Electric
Exterior
Garage Basement Garage
Garage Spaces 1406.0
Amenities Available Cable, Concierge, Elevator, Exercise Room, Extra Storage, Fitness Center, Game Room, Library, Recreational Center, Security, Sauna, Swimming Pool, Billiard Room
Waterfront N
Water Access N
Accessibility None
Parking Type Parking Garage
Total Parking Spaces 1406
Garage N
Building
Story 1
Unit Features Hi-Rise 9+ Floors
Sewer Public Sewer
Water Public
Architectural Style Contemporary
Level or Stories 1
Additional Building Above Grade, Below Grade
New Construction N
Schools
School District Fairfax County Public Schools
Others
HOA Fee Include Common Area Maintenance,Health Club,Insurance,Management,Pool(s),Recreation Facility,Reserve Funds,Sauna,Security Gate,Sewer,Snow Removal,Trash,Water,Cable TV
Senior Community No
Tax ID 0623 10W 1406
Ownership Condominium
Special Listing Condition Standard
Read Less
Want to know what your home might be worth? Contact us for a FREE valuation!

Our team is ready to help you sell your home for the highest possible price ASAP

Bought with Non Member • Metropolitan Regional Information Systems, Inc.

GET MORE INFORMATION





