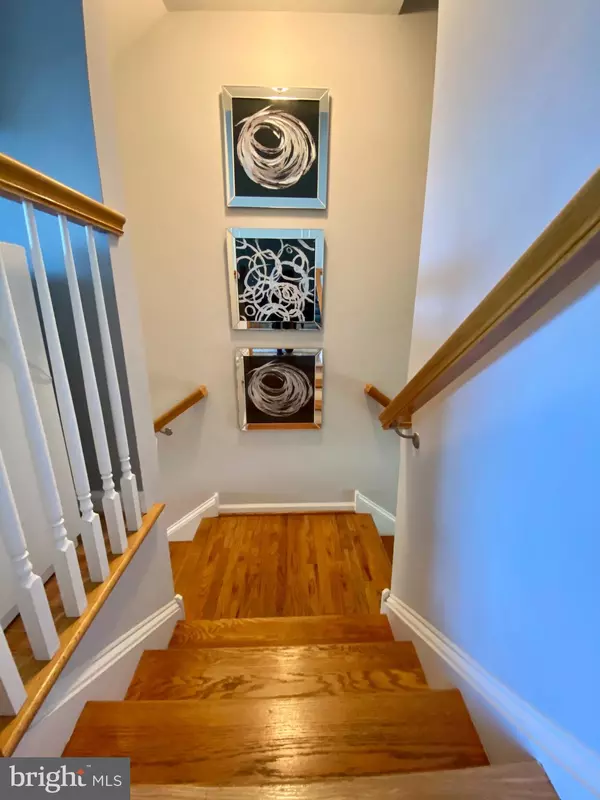$399,900
$399,900
For more information regarding the value of a property, please contact us for a free consultation.
19 KEEGAN CT Marlton, NJ 08053
3 Beds
4 Baths
2,733 SqFt
Key Details
Sold Price $399,900
Property Type Townhouse
Sub Type Interior Row/Townhouse
Listing Status Sold
Purchase Type For Sale
Square Footage 2,733 sqft
Price per Sqft $146
Subdivision Ravenswood
MLS Listing ID NJBL384994
Sold Date 12/14/20
Style Straight Thru,Traditional
Bedrooms 3
Full Baths 2
Half Baths 2
HOA Fees $115/mo
HOA Y/N Y
Abv Grd Liv Area 2,733
Originating Board BRIGHT
Year Built 2014
Annual Tax Amount $10,667
Tax Year 2020
Lot Size 2,547 Sqft
Acres 0.06
Lot Dimensions 24.00 x 106.12
Property Sub-Type Interior Row/Townhouse
Property Description
Better than new construction! This fabulously upgraded and meticulously maintained townhome is waiting for you. Over $100,000 in builder options were put into this well thought out home. It's better than new with its large open floor plan, neutral colors, and designer touches. The main level is warm and welcoming with a corner stone fireplace, gorgeous mouldings and hardwood floors running throughout. The natural light from the wall of windows makes this space shine. The kitchen has been upgraded with high end cabinetry, carrara marble countertops, oversized island with seating to view the living space, stainless steel appliances and built in wine refrigerator. The lighting in the kitchen and dining areas has been enhanced to add sparkle to your meals. The dining area provides direct access to your private rear deck with incredible waterfront views of the pond with its seasonal fountains. Perfect for entertaining! A half bath completes this floor. The upper level houses the master suite with cathedral ceilings, dual master closets and a sumptuous ensuite master bath with upgraded cabinetry and custom tile flooring and shower surround. There are two additional large bedrooms, both with pond views, and an additional upgraded hall bath. The hardwood flooring runs throughout this level as well. The lower level provides a warm and inviting family room . There is direct access to a rear stamped concrete patio, fenced yard, and again, that fabulous pond view! There is an additional half bath off the family room for ease of your guests. The attached two car oversized garage can be accessed on this level and provides built in shelving for storage and a vinyl interlocking tile floor for comfort and cleanliness. Better than new construction? Yes! Everything has been done for you. This home is in move in condition and ready to become the next chapter of your story. Make it yours today!
Location
State NJ
County Burlington
Area Evesham Twp (20313)
Zoning MDR
Rooms
Other Rooms Living Room, Primary Bedroom, Bedroom 2, Bedroom 3, Kitchen, Family Room, Laundry, Bathroom 2, Primary Bathroom, Half Bath
Interior
Hot Water Natural Gas
Cooling Central A/C
Heat Source Natural Gas
Exterior
Parking Features Built In, Garage - Front Entry, Inside Access, Oversized
Garage Spaces 2.0
Fence Vinyl, Fully
Water Access N
View Water
Accessibility None
Attached Garage 2
Total Parking Spaces 2
Garage Y
Building
Story 3
Sewer Public Sewer
Water Public
Architectural Style Straight Thru, Traditional
Level or Stories 3
Additional Building Above Grade, Below Grade
New Construction N
Schools
School District Evesham Township
Others
Senior Community No
Tax ID 13-00015 08-00003 20
Ownership Fee Simple
SqFt Source Assessor
Security Features Security System
Special Listing Condition Standard
Read Less
Want to know what your home might be worth? Contact us for a FREE valuation!

Our team is ready to help you sell your home for the highest possible price ASAP

Bought with Kathryn A Zschech • Coldwell Banker Realty
GET MORE INFORMATION





