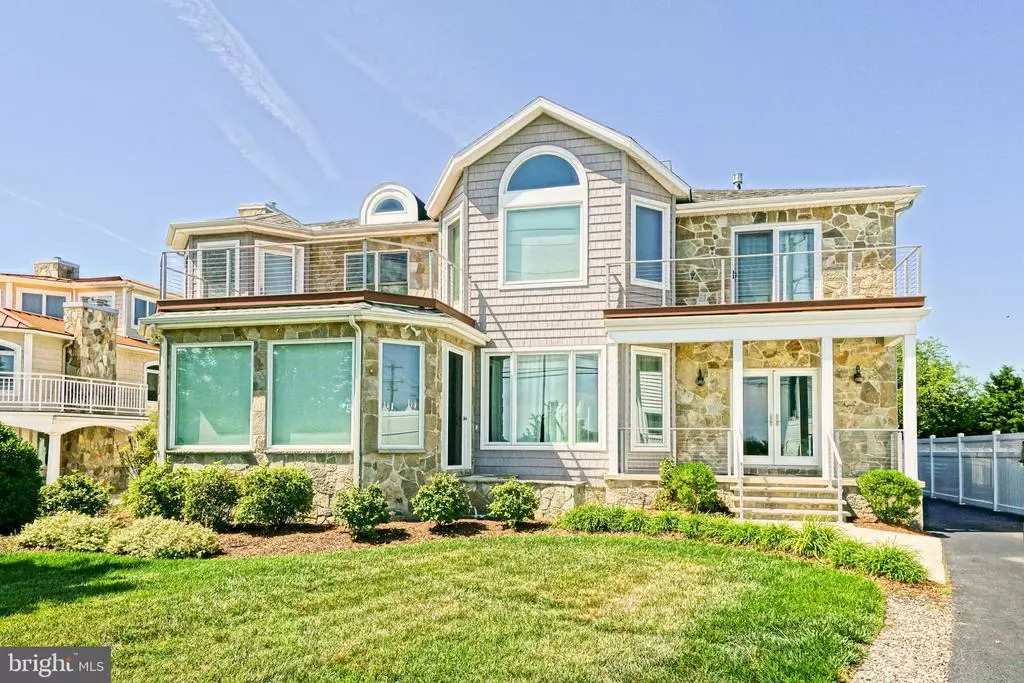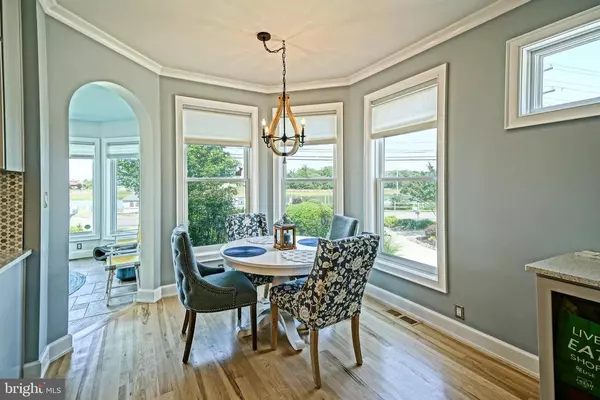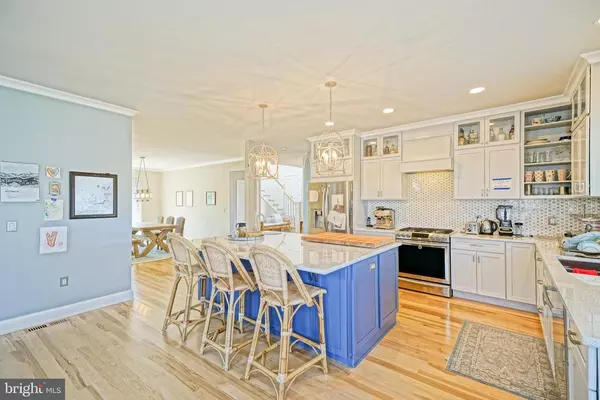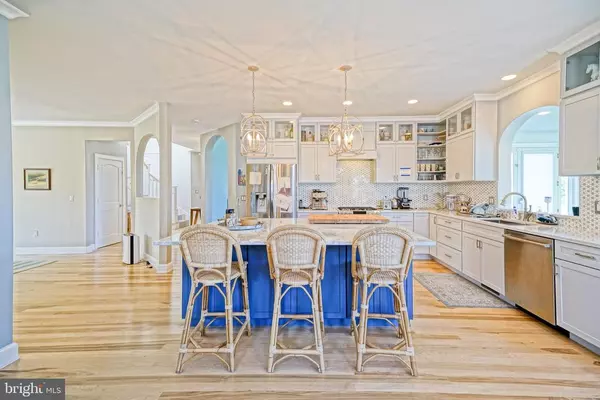$2,250,000
$2,250,000
For more information regarding the value of a property, please contact us for a free consultation.
640 PILOTTOWN RD Lewes, DE 19958
5 Beds
5 Baths
0.53 Acres Lot
Key Details
Sold Price $2,250,000
Property Type Single Family Home
Sub Type Detached
Listing Status Sold
Purchase Type For Sale
Subdivision None Available
MLS Listing ID DESU172064
Sold Date 10/30/20
Style Coastal,Contemporary
Bedrooms 5
Full Baths 3
Half Baths 2
HOA Y/N N
Originating Board BRIGHT
Year Built 2000
Annual Tax Amount $6,153
Tax Year 2020
Lot Size 0.527 Acres
Acres 0.53
Lot Dimensions 75 x 326.41 x 75.09 x 313.23
Property Description
LEWES WATERFRONT SPECTACULAR! Completely remodeled and transformed into luxurious, light-filled, energy-efficient smart home. Brand new marble kitchen and bathrooms, professionally installed home theater, new appliances, four decks including rooftop and backyard, expansive 60 dock, boathouse with storage and screened porch. Rare canal front on Pilottown with indoor/outdoor living, low maintenance, and access to the best Lewes has to offer!
Location
State DE
County Sussex
Area Lewes Rehoboth Hundred (31009)
Zoning TN
Rooms
Other Rooms Living Room, Dining Room, Primary Bedroom, Bedroom 2, Bedroom 3, Bedroom 4, Kitchen, Breakfast Room, Bedroom 1, Sun/Florida Room, Laundry, Mud Room, Office, Storage Room, Media Room, Bonus Room, Primary Bathroom, Full Bath, Half Bath
Basement Full, Sump Pump, Partially Finished
Main Level Bedrooms 1
Interior
Interior Features Breakfast Area, Built-Ins, Carpet, Ceiling Fan(s), Dining Area, Entry Level Bedroom, Floor Plan - Traditional, Kitchen - Gourmet, Primary Bath(s), Recessed Lighting, Soaking Tub, Upgraded Countertops, Walk-in Closet(s), Wood Floors, Other
Hot Water Tankless
Heating Heat Pump(s), Forced Air, Zoned
Cooling Central A/C, Zoned
Flooring Carpet, Hardwood, Tile/Brick
Fireplaces Number 2
Fireplaces Type Gas/Propane
Equipment Dishwasher, Disposal, Dryer, Oven/Range - Gas, Range Hood, Refrigerator, Stainless Steel Appliances, Washer, Water Heater - Tankless
Fireplace Y
Appliance Dishwasher, Disposal, Dryer, Oven/Range - Gas, Range Hood, Refrigerator, Stainless Steel Appliances, Washer, Water Heater - Tankless
Heat Source Electric, Propane - Owned
Laundry Main Floor, Lower Floor
Exterior
Exterior Feature Deck(s), Porch(es), Patio(s)
Garage Spaces 8.0
Fence Privacy, Rear
Waterfront Description Rip-Rap,Private Dock Site
Water Access Y
Water Access Desc Fishing Allowed,Personal Watercraft (PWC),Private Access
View Canal, Garden/Lawn, Bay
Roof Type Architectural Shingle
Accessibility None
Porch Deck(s), Porch(es), Patio(s)
Total Parking Spaces 8
Garage N
Building
Lot Description Additional Lot(s), Front Yard, Landscaping, Rear Yard, Rip-Rapped, Bulkheaded, Other
Story 2
Sewer Public Sewer
Water Public
Architectural Style Coastal, Contemporary
Level or Stories 2
Additional Building Above Grade, Below Grade
Structure Type 9'+ Ceilings,Cathedral Ceilings
New Construction N
Schools
School District Cape Henlopen
Others
Senior Community No
Tax ID 335-04.14-94.00
Ownership Fee Simple
SqFt Source Estimated
Security Features Security System
Acceptable Financing Cash, Conventional
Listing Terms Cash, Conventional
Financing Cash,Conventional
Special Listing Condition Standard
Read Less
Want to know what your home might be worth? Contact us for a FREE valuation!

Our team is ready to help you sell your home for the highest possible price ASAP

Bought with Lee Ann Wilkinson • Berkshire Hathaway HomeServices PenFed Realty

GET MORE INFORMATION





