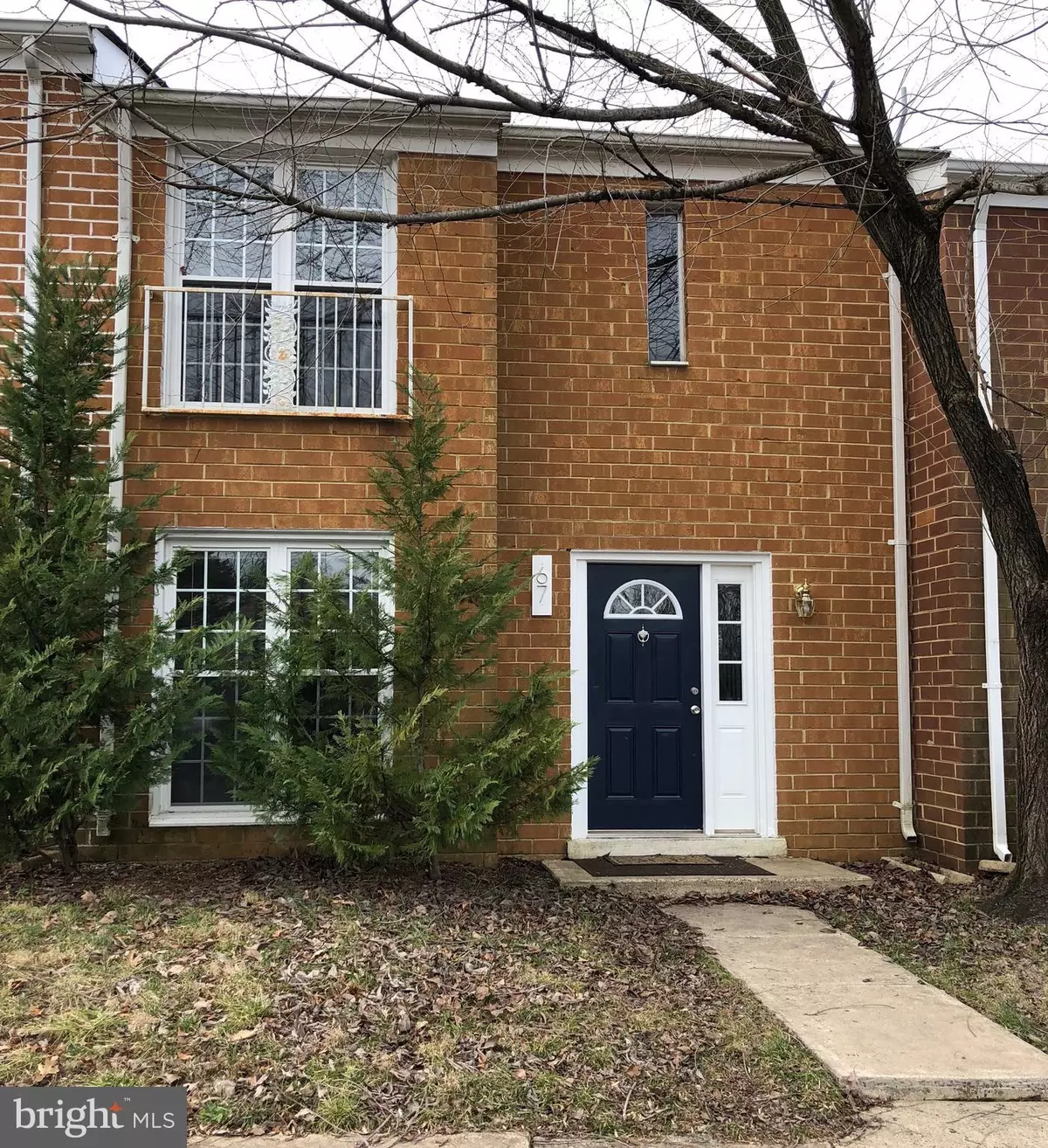$194,900
$194,900
For more information regarding the value of a property, please contact us for a free consultation.
67 CHESTNUT DR Stafford, VA 22554
3 Beds
2 Baths
1,276 SqFt
Key Details
Sold Price $194,900
Property Type Townhouse
Sub Type Interior Row/Townhouse
Listing Status Sold
Purchase Type For Sale
Square Footage 1,276 sqft
Price per Sqft $152
Subdivision Stafford Oaks
MLS Listing ID VAST218346
Sold Date 03/31/20
Style Traditional
Bedrooms 3
Full Baths 1
Half Baths 1
HOA Fees $42/mo
HOA Y/N Y
Abv Grd Liv Area 1,276
Originating Board BRIGHT
Year Built 1973
Annual Tax Amount $1,474
Tax Year 2019
Lot Size 2,143 Sqft
Acres 0.05
Property Description
This two level Town House is all about LOCATION! Convenient to Stafford Hospital, Stafford Courthouse, Quantico, commuting to DC or destinations both north and south, restaurants, and shopping. VRE within 5 miles, commuter lots, and I-95 all within easy access. There are two (2) assigned parking spots directly in front of the home. The interior features hardwood laminate in separate dining room and living room, and tile in entry way, kitchen, laundry and power room. Owner has replaced all the windows. A patio and privacy fenced in yard are accessed from living room sliding glass doors. Second level has a generous sized master BR with dual closets. This well maintained 3 BR 1.5 BA home has generous sized rooms, and waiting for your personal touch. 1 year Home Warranty comes with the property. It's available now! Don't wait, it won't last.
Location
State VA
County Stafford
Zoning R2
Rooms
Other Rooms Living Room, Dining Room, Primary Bedroom, Bedroom 2, Bedroom 3, Kitchen, Bathroom 1
Interior
Interior Features Carpet, Ceiling Fan(s), Kitchen - Galley, Pantry, Window Treatments
Hot Water Electric
Heating Heat Pump(s)
Cooling Heat Pump(s), Ceiling Fan(s)
Flooring Ceramic Tile, Carpet, Laminated
Equipment Dishwasher, Microwave, Oven/Range - Electric, Refrigerator, Washer/Dryer Stacked, Water Heater
Fireplace N
Appliance Dishwasher, Microwave, Oven/Range - Electric, Refrigerator, Washer/Dryer Stacked, Water Heater
Heat Source Electric
Laundry Main Floor
Exterior
Parking On Site 2
Fence Privacy, Rear, Wood
Amenities Available Basketball Courts, Tot Lots/Playground
Waterfront N
Water Access N
Roof Type Asphalt
Accessibility None
Parking Type Parking Lot
Garage N
Building
Story 2
Sewer Public Sewer
Water Public
Architectural Style Traditional
Level or Stories 2
Additional Building Above Grade, Below Grade
New Construction N
Schools
Elementary Schools Call School Board
Middle Schools Call School Board
High Schools Call School Board
School District Stafford County Public Schools
Others
HOA Fee Include Common Area Maintenance
Senior Community No
Tax ID 30-F-1- -67
Ownership Fee Simple
SqFt Source Assessor
Special Listing Condition Standard
Read Less
Want to know what your home might be worth? Contact us for a FREE valuation!

Our team is ready to help you sell your home for the highest possible price ASAP

Bought with Michael J Gillies • RE/MAX Real Estate Connections

GET MORE INFORMATION





