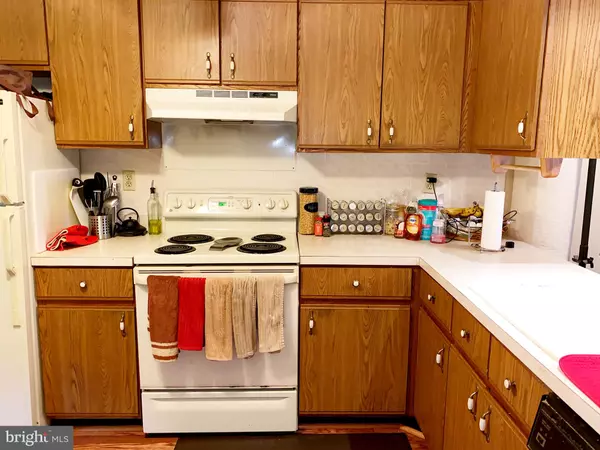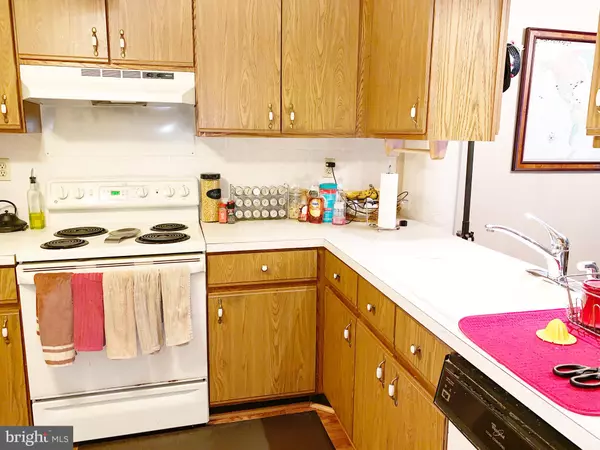$195,000
$199,900
2.5%For more information regarding the value of a property, please contact us for a free consultation.
11 WILLOW BEND DR Hamilton, NJ 08690
2 Beds
2 Baths
1,217 SqFt
Key Details
Sold Price $195,000
Property Type Townhouse
Sub Type Interior Row/Townhouse
Listing Status Sold
Purchase Type For Sale
Square Footage 1,217 sqft
Price per Sqft $160
Subdivision Ravenscroft
MLS Listing ID NJME282900
Sold Date 03/09/20
Style Colonial
Bedrooms 2
Full Baths 1
Half Baths 1
HOA Fees $144/mo
HOA Y/N Y
Abv Grd Liv Area 1,217
Originating Board BRIGHT
Year Built 1986
Annual Tax Amount $5,283
Tax Year 2018
Lot Size 1,800 Sqft
Acres 0.04
Lot Dimensions 18.00 x 100.00
Property Description
Charming 2 Bedroom, 1 1/2 Bath Two-Story Townhome in the Desirable Ravenscroft Development, Hamilton Township! Gleaming laminate flooring flow throughout the 1st Floor Open Concept Floor Plan! Kitchen area overlooks the Dining & Living Room that offers plenty of cabinet & counter space, pantry closet & ceiling fan with light. Dining Room offers a chandelier & a nook area for a desk. Spacious Living Room area includes Slider access to the Backyard Fenced in Yard with Patio - Time to Relax with Family & Friends! Powder Room is offered on the 1st Floor Foyer area as well as a large storage closet with shelving. 2nd Floor contains two nicely sized Bedroom s both offering two double door closets with shelving. In-between both Bedroom s is the Laundry Area & Full Bath with double vanity & tile/tub shower! The oversized one-car garage offers additional storage space for all of your belongings. Great Location! Close to Major Highways, Public Transportation, Shopping, Restaurants, Parks, Golf Courses & Schools! The Ravenscroft Community includes use of the Tennis Courts, Swimming Pool & Clubhouse areas! Worth a Look!
Location
State NJ
County Mercer
Area Hamilton Twp (21103)
Zoning RESIDENTIAL
Rooms
Other Rooms Living Room, Dining Room, Bedroom 2, Kitchen, Foyer, Bedroom 1, Laundry, Full Bath, Half Bath
Interior
Interior Features Carpet, Ceiling Fan(s), Combination Dining/Living, Dining Area, Floor Plan - Open, Pantry, Tub Shower
Hot Water Electric
Heating Forced Air
Cooling Central A/C, Ceiling Fan(s)
Flooring Laminated, Carpet, Ceramic Tile
Equipment Washer, Dryer, Refrigerator, Dishwasher, Stove
Fireplace N
Appliance Washer, Dryer, Refrigerator, Dishwasher, Stove
Heat Source Electric
Laundry Upper Floor
Exterior
Exterior Feature Patio(s)
Garage Spaces 1.0
Fence Fully
Amenities Available Club House, Swimming Pool, Tennis Courts, Tot Lots/Playground
Waterfront N
Water Access N
Roof Type Pitched,Shingle
Accessibility None
Porch Patio(s)
Parking Type Attached Carport, Driveway, Parking Lot
Total Parking Spaces 1
Garage N
Building
Story 2
Sewer Public Sewer
Water Public
Architectural Style Colonial
Level or Stories 2
Additional Building Above Grade, Below Grade
New Construction N
Schools
High Schools Hamilton East-Steinert H.S.
School District Hamilton Township
Others
HOA Fee Include Common Area Maintenance,Lawn Maintenance,Pool(s),Snow Removal
Senior Community No
Tax ID 03-02169 05-00408
Ownership Fee Simple
SqFt Source Estimated
Special Listing Condition Standard
Read Less
Want to know what your home might be worth? Contact us for a FREE valuation!

Our team is ready to help you sell your home for the highest possible price ASAP

Bought with Susan E Hughes • Callaway Henderson Sotheby's Int'l-Princeton

GET MORE INFORMATION





