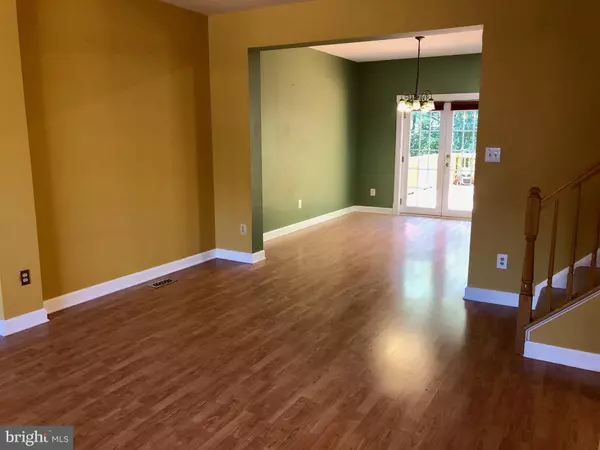$450,000
$449,900
For more information regarding the value of a property, please contact us for a free consultation.
46806 LAWNES CREEK TER Sterling, VA 20165
3 Beds
4 Baths
1,960 SqFt
Key Details
Sold Price $450,000
Property Type Townhouse
Sub Type End of Row/Townhouse
Listing Status Sold
Purchase Type For Sale
Square Footage 1,960 sqft
Price per Sqft $229
Subdivision Potomac Lakes
MLS Listing ID VALO423186
Sold Date 12/11/20
Style Colonial
Bedrooms 3
Full Baths 3
Half Baths 1
HOA Fees $85/qua
HOA Y/N Y
Abv Grd Liv Area 1,360
Originating Board BRIGHT
Year Built 1994
Annual Tax Amount $3,956
Tax Year 2020
Lot Size 2,614 Sqft
Acres 0.06
Property Description
This quiet and cozy END-UNIT townhome sits on a PRIME LOT backing to a wooded area that provides privacy hard to match. The view from the top of the 2-level deck is one you have to see! On the main level you will find an open living and dining area that moves into a kitchen with granite counter tops and backsplash. The upper level includes bedrooms with vaulted ceilings, and an incredible remodeled primary bathroom with jacuzzi tub. Absolutely amazing lower level with entertainment room, gas fire place, walk out exit to the lower level deck and back yard, an optional den or office space, and another full bathroom! Lower level deck includes a large storage shed as well. House also has a BRAND NEW ROOF!!!
Location
State VA
County Loudoun
Zoning 18
Rooms
Other Rooms Living Room, Dining Room, Primary Bedroom, Bedroom 2, Kitchen, Den, Bedroom 1, Recreation Room
Basement Fully Finished, Outside Entrance, Rear Entrance, Walkout Level
Interior
Interior Features Dining Area, Kitchen - Island, Primary Bath(s), Recessed Lighting, Upgraded Countertops, WhirlPool/HotTub
Hot Water Natural Gas
Heating Forced Air
Cooling Central A/C
Flooring Ceramic Tile, Laminated, Partially Carpeted
Fireplaces Number 1
Fireplaces Type Gas/Propane, Fireplace - Glass Doors
Equipment Dishwasher, Disposal, Exhaust Fan, Oven/Range - Gas, Refrigerator, Washer - Front Loading, Water Heater, Dryer - Front Loading
Fireplace Y
Appliance Dishwasher, Disposal, Exhaust Fan, Oven/Range - Gas, Refrigerator, Washer - Front Loading, Water Heater, Dryer - Front Loading
Heat Source Natural Gas
Laundry Lower Floor
Exterior
Exterior Feature Deck(s)
Fence Fully, Wood, Privacy
Utilities Available Cable TV
Amenities Available Basketball Courts, Common Grounds, Community Center, Fitness Center, Jog/Walk Path, Tennis Courts, Tot Lots/Playground, Pool - Outdoor
Water Access N
View Trees/Woods
Accessibility None
Porch Deck(s)
Garage N
Building
Lot Description Backs to Trees, Landscaping, Private
Story 3
Sewer Public Septic
Water Public
Architectural Style Colonial
Level or Stories 3
Additional Building Above Grade, Below Grade
New Construction N
Schools
Elementary Schools Horizon
Middle Schools River Bend
High Schools Potomac Falls
School District Loudoun County Public Schools
Others
Pets Allowed N
HOA Fee Include Management,Pool(s),Road Maintenance,Trash,Snow Removal,Common Area Maintenance,Recreation Facility
Senior Community No
Tax ID 011370236000
Ownership Fee Simple
SqFt Source Assessor
Acceptable Financing Conventional, Cash, FHA, VA
Listing Terms Conventional, Cash, FHA, VA
Financing Conventional,Cash,FHA,VA
Special Listing Condition Standard
Read Less
Want to know what your home might be worth? Contact us for a FREE valuation!

Our team is ready to help you sell your home for the highest possible price ASAP

Bought with Jay Ryan Lindsey • RE/MAX Allegiance
GET MORE INFORMATION





