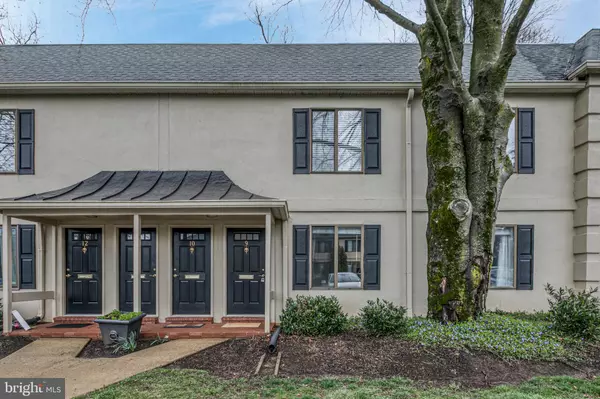$270,000
$275,000
1.8%For more information regarding the value of a property, please contact us for a free consultation.
411 W CONESTOGA RD #9 Devon, PA 19333
2 Beds
2 Baths
1,140 SqFt
Key Details
Sold Price $270,000
Property Type Single Family Home
Sub Type Unit/Flat/Apartment
Listing Status Sold
Purchase Type For Sale
Square Footage 1,140 sqft
Price per Sqft $236
Subdivision Devon Green
MLS Listing ID PACT502362
Sold Date 06/24/20
Style Traditional
Bedrooms 2
Full Baths 2
HOA Fees $243/mo
HOA Y/N Y
Abv Grd Liv Area 1,140
Originating Board BRIGHT
Year Built 2008
Annual Tax Amount $3,082
Tax Year 2019
Lot Size 3,374 Sqft
Acres 0.08
Lot Dimensions 0.00 x 0.00
Property Description
2 Bedroom/ 2Bath First Floor units don't come on the market often in Devon Green, especially one as updated as this! Last one that was offered was in 2017! Enter into the large open Great Room showcasing the wood burning fireplace with a new wooden fireplace surround. Room also features a new sliding glass door to the private patio with storage room. There is a dedicated dining area and a wonderfully updated kitchen with a new Bosch dishwasher, granite counters, stainless steel appliances and porcelain tile floors...both these rooms feature new windows. The large Master bedroom has 2 closets with custom closet inserts. The second bedroom closet also features a closet system. This home has also been equipped with many new dimming switches, recessed lights and remote control switches. There are new interior doors, baseboards and trim PLUS new AC and Heater and Water Heater. Park just out side your front door.. All this in the award winning Tredyffrin Easttown School District.; Close to Septa R5 to Center City and ALL that Devon has to offer...Wholefoods, Trader Joes, Terrain, many restaurants, the Devon Horse Show... Great for first time Buyers or Downsize Buyers! This home is gorgeous and MOVE IN READY! Check out 3D Floor Plan on MLS.!! Doesn't get any better than this!
Location
State PA
County Chester
Area Easttown Twp (10355)
Zoning PBD
Rooms
Other Rooms Dining Room, Kitchen, Great Room
Main Level Bedrooms 2
Interior
Heating Forced Air
Cooling Central A/C
Flooring Hardwood, Ceramic Tile
Heat Source Electric
Exterior
Waterfront N
Water Access N
Accessibility 2+ Access Exits
Parking Type Parking Lot
Garage N
Building
Story 1
Unit Features Garden 1 - 4 Floors
Sewer Public Sewer
Water Public
Architectural Style Traditional
Level or Stories 1
Additional Building Above Grade, Below Grade
New Construction N
Schools
School District Tredyffrin-Easttown
Others
Pets Allowed Y
HOA Fee Include All Ground Fee,Common Area Maintenance,Ext Bldg Maint,Sewer,Snow Removal,Trash,Water,Lawn Maintenance
Senior Community No
Tax ID 55-02H-0052.0900
Ownership Fee Simple
Acceptable Financing Cash, Conventional, FHA
Listing Terms Cash, Conventional, FHA
Financing Cash,Conventional,FHA
Special Listing Condition Standard
Pets Description No Pet Restrictions
Read Less
Want to know what your home might be worth? Contact us for a FREE valuation!

Our team is ready to help you sell your home for the highest possible price ASAP

Bought with KayC C Pierce • BHHS Fox & Roach-Malvern

GET MORE INFORMATION





