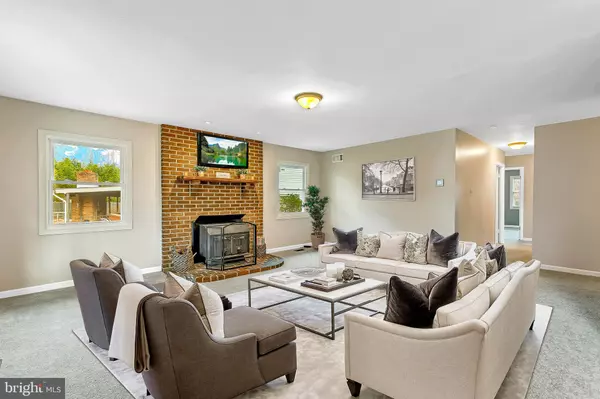$375,000
$374,900
For more information regarding the value of a property, please contact us for a free consultation.
12027 TWIN CEDAR LN Bowie, MD 20715
3 Beds
2 Baths
1,583 SqFt
Key Details
Sold Price $375,000
Property Type Single Family Home
Sub Type Detached
Listing Status Sold
Purchase Type For Sale
Square Footage 1,583 sqft
Price per Sqft $236
Subdivision Tulip Grove At Belair
MLS Listing ID MDPG557452
Sold Date 04/03/20
Style Ranch/Rambler
Bedrooms 3
Full Baths 2
HOA Y/N N
Abv Grd Liv Area 1,583
Originating Board BRIGHT
Year Built 1967
Annual Tax Amount $4,387
Tax Year 2019
Lot Size 0.311 Acres
Acres 0.31
Property Description
Welcome home to 12027 Twin Cedar Lane! There have been many updates and upgrades to this fantastic rambler! This home is turn-key and move-in ready with all new paint and flooring throughout! The spacious kitchen has upgraded staggered cabinets and tons of beautiful granite counter space, plus stainless steel appliances! The kitchen also features brand new flooring and a brand new slider that leads to the patio for warm weather full of outdoor entertaining! Both bathrooms including the master have just been refinished with ceramic tile, chic vanities and much more giving them both a luxury feel you've been hoping for. Large laundry/storage area off of the kitchen with access to the completely fenced in backyard and the oversized 2 car garage. The three bedrooms are all generously sized boasting tons of natural light. Huge family room features a wood-burning stove to keep you warm for the remainder of the winter making this the perfect place to make memories that last a lifetime! This home surely won't last long, there are so many updates that there's just too many to mention and you'll simply have to see it for yourself! Schedule your private tour today! The previous contract fell through due to cold feet, let their loss be your gain!
Location
State MD
County Prince Georges
Zoning R80
Rooms
Other Rooms Living Room, Primary Bedroom, Bedroom 2, Kitchen, Foyer, Bedroom 1, Laundry, Bathroom 1, Primary Bathroom
Main Level Bedrooms 3
Interior
Interior Features Carpet, Combination Kitchen/Dining, Entry Level Bedroom, Floor Plan - Open, Kitchen - Table Space, Primary Bath(s), Upgraded Countertops, Attic, Ceiling Fan(s), Family Room Off Kitchen
Hot Water Natural Gas
Heating Heat Pump(s)
Cooling Central A/C
Flooring Carpet, Ceramic Tile, Laminated
Fireplaces Number 1
Fireplaces Type Brick, Mantel(s), Metal, Wood
Equipment Dishwasher, Exhaust Fan, Icemaker, Oven/Range - Electric, Range Hood, Refrigerator, Stainless Steel Appliances, Washer/Dryer Hookups Only, Water Heater
Furnishings No
Fireplace Y
Window Features Double Hung,Insulated,Screens
Appliance Dishwasher, Exhaust Fan, Icemaker, Oven/Range - Electric, Range Hood, Refrigerator, Stainless Steel Appliances, Washer/Dryer Hookups Only, Water Heater
Heat Source Natural Gas
Laundry Hookup, Main Floor
Exterior
Exterior Feature Deck(s), Patio(s), Porch(es)
Garage Garage - Front Entry, Garage Door Opener, Inside Access
Garage Spaces 2.0
Fence Rear
Utilities Available Cable TV, Natural Gas Available
Waterfront N
Water Access N
Roof Type Architectural Shingle
Accessibility None
Porch Deck(s), Patio(s), Porch(es)
Parking Type Attached Garage, Driveway, On Street
Attached Garage 2
Total Parking Spaces 2
Garage Y
Building
Lot Description Cleared, Front Yard, Interior, Landscaping, Level, Open, Rear Yard, SideYard(s)
Story 1
Sewer Public Sewer
Water Public
Architectural Style Ranch/Rambler
Level or Stories 1
Additional Building Above Grade, Below Grade
Structure Type Dry Wall
New Construction N
Schools
School District Prince George'S County Public Schools
Others
Senior Community No
Tax ID 17141619394
Ownership Fee Simple
SqFt Source Estimated
Security Features Carbon Monoxide Detector(s),Main Entrance Lock,Smoke Detector
Acceptable Financing Negotiable
Horse Property N
Listing Terms Negotiable
Financing Negotiable
Special Listing Condition Standard
Read Less
Want to know what your home might be worth? Contact us for a FREE valuation!

Our team is ready to help you sell your home for the highest possible price ASAP

Bought with Lesley Bramer • Coldwell Banker Realty

GET MORE INFORMATION





