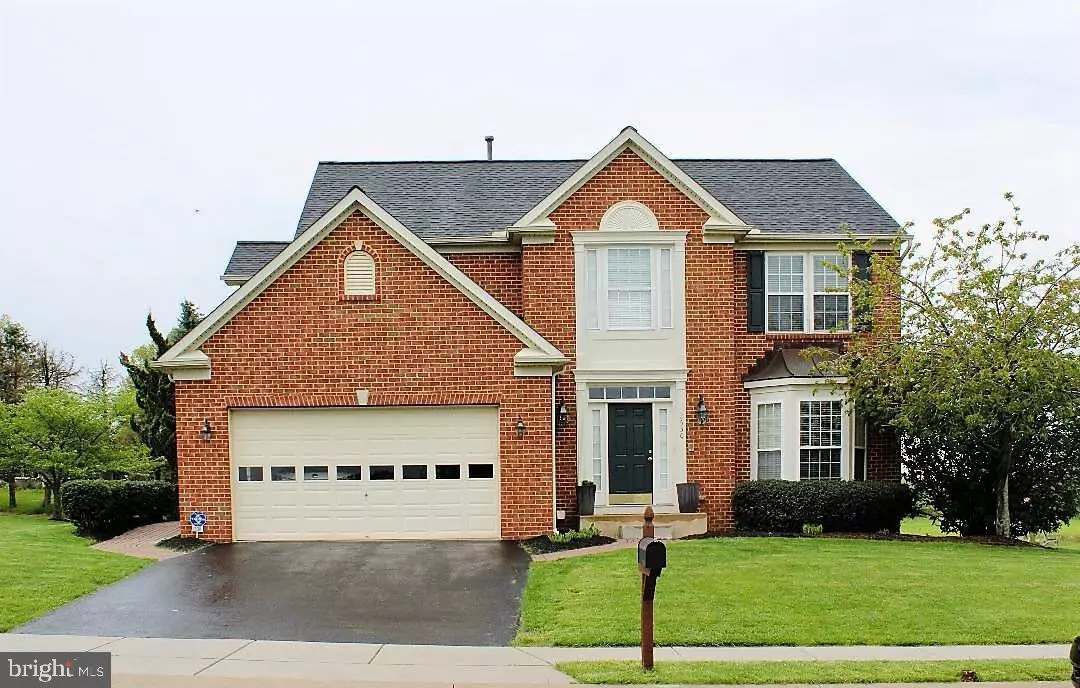$337,000
$347,900
3.1%For more information regarding the value of a property, please contact us for a free consultation.
2530 ROSEBAY DR York, PA 17408
4 Beds
4 Baths
3,406 SqFt
Key Details
Sold Price $337,000
Property Type Single Family Home
Sub Type Detached
Listing Status Sold
Purchase Type For Sale
Square Footage 3,406 sqft
Price per Sqft $98
Subdivision Thistle Downs
MLS Listing ID PAYK137796
Sold Date 10/01/20
Style Colonial
Bedrooms 4
Full Baths 3
Half Baths 1
HOA Fees $22/ann
HOA Y/N Y
Abv Grd Liv Area 2,406
Originating Board BRIGHT
Year Built 2004
Annual Tax Amount $7,337
Tax Year 2020
Lot Size 0.272 Acres
Acres 0.27
Lot Dimensions 130 x 138
Property Description
With over 3,300 sq ft of living space, this beautiful RYAN home was the builders model home therefore it comes with many upgrades. It is nestled in the quiet neighborhood of Thistle Downs Community. This 2-story home boasts a finished 2-car-garage, 4 bedrooms, 3 and a half baths, a finished basement, ample natural light throughout the entire house from the generous number of windows and an intercom system. Upon entry, the custom tiles in the foyer continue on into the main open living space. The formal living room and dining room have new hardwood flooring, a tray ceiling and bay windows. The sun room with large windows provides sweeping views of an open field. The family room with a gas fireplace and Berber carpet adds to the homes charm. You will love the spacious kitchen with Corian countertops, large island, maple cabinets, beautiful backsplash, French door refrigerator and double oven. On the main level there is also a half bath and a laundry room. Upstairs offers 4 bedrooms and 2 full baths that are all tastefully decorated plus a linen closet. The large master suite has a spacious bathroom with a nice soaking tub and a separate shower as well as a walk-in-closet. The finished basement with newly installed carpet has a game area, second family room, full bath, an extra bonus room and plenty of storage closets. It is very nicely landscaped with a great curb appeal. The serene backyard has a gated composite deck leading to the level rear yard. And yes, the playset stays! A new roof was installed in 2018. Fantastic property for entertaining. Very close to major roads and shopping centers. Just the perfect place to call home!
Location
State PA
County York
Area West Manchester Twp (15251)
Zoning RESIDENTIAL
Rooms
Other Rooms Living Room, Dining Room, Primary Bedroom, Bedroom 2, Bedroom 3, Bedroom 4, Kitchen, Game Room, Family Room, Den, Sun/Florida Room, Laundry, Bathroom 2, Bathroom 3, Bonus Room, Primary Bathroom, Half Bath
Basement Full
Interior
Interior Features Chair Railings, Crown Moldings, Family Room Off Kitchen, Intercom, Kitchen - Gourmet, Kitchen - Island, Soaking Tub, Upgraded Countertops, Walk-in Closet(s), Window Treatments
Hot Water Natural Gas
Heating Forced Air
Cooling Central A/C
Flooring Carpet, Tile/Brick, Wood
Fireplaces Number 1
Fireplaces Type Gas/Propane, Mantel(s)
Equipment Built-In Microwave, Cooktop, Dishwasher, Dryer, Oven - Double, Refrigerator, Washer
Fireplace Y
Appliance Built-In Microwave, Cooktop, Dishwasher, Dryer, Oven - Double, Refrigerator, Washer
Heat Source Natural Gas
Exterior
Exterior Feature Deck(s)
Garage Garage - Front Entry, Garage Door Opener, Inside Access
Garage Spaces 2.0
Waterfront N
Water Access N
Roof Type Shingle
Accessibility 2+ Access Exits
Porch Deck(s)
Parking Type Attached Garage
Attached Garage 2
Total Parking Spaces 2
Garage Y
Building
Lot Description Cleared, Landscaping, Level, Open
Story 2
Sewer Public Sewer
Water Public
Architectural Style Colonial
Level or Stories 2
Additional Building Above Grade, Below Grade
New Construction N
Schools
School District West York Area
Others
HOA Fee Include Snow Removal,Common Area Maintenance
Senior Community No
Tax ID 51-000-47-0003-00-00000
Ownership Fee Simple
SqFt Source Assessor
Acceptable Financing Cash, Conventional, FHA, VA
Listing Terms Cash, Conventional, FHA, VA
Financing Cash,Conventional,FHA,VA
Special Listing Condition Standard
Read Less
Want to know what your home might be worth? Contact us for a FREE valuation!

Our team is ready to help you sell your home for the highest possible price ASAP

Bought with Tyler Stoltz • Berkshire Hathaway HomeServices Homesale Realty

GET MORE INFORMATION





