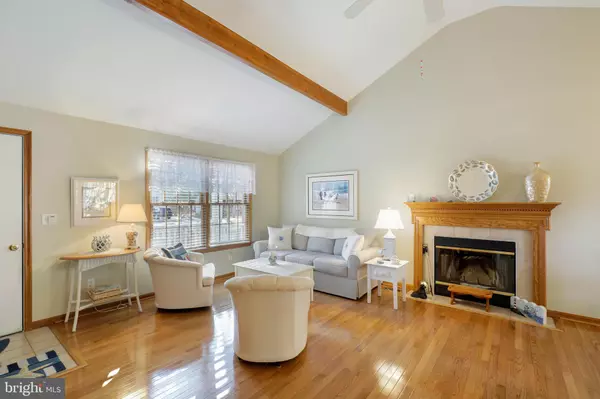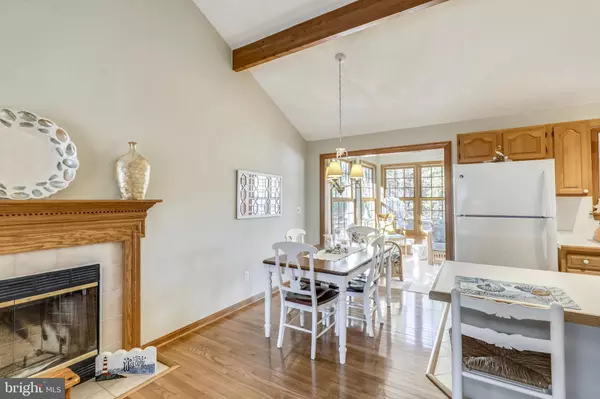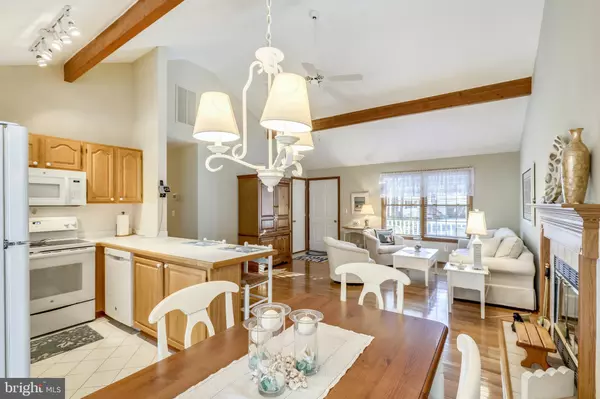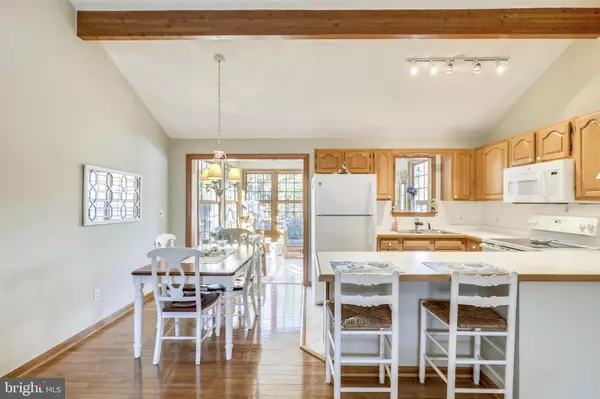$225,000
$225,000
For more information regarding the value of a property, please contact us for a free consultation.
7 GREENWOOD LN Ocean Pines, MD 21811
3 Beds
2 Baths
1,148 SqFt
Key Details
Sold Price $225,000
Property Type Single Family Home
Sub Type Detached
Listing Status Sold
Purchase Type For Sale
Square Footage 1,148 sqft
Price per Sqft $195
Subdivision Ocean Pines - Sherwood Forest
MLS Listing ID MDWO111444
Sold Date 02/22/20
Style Ranch/Rambler,Cottage
Bedrooms 3
Full Baths 2
HOA Fees $82/ann
HOA Y/N Y
Abv Grd Liv Area 1,148
Originating Board BRIGHT
Year Built 1994
Annual Tax Amount $1,681
Tax Year 2020
Lot Size 7,500 Sqft
Acres 0.17
Lot Dimensions 0.00 x 0.00
Property Description
Coastal Cottage-Style custom-built and a one-owner home- never rented... SWEET house with hardwood and tile floors, open floor plan, sunroom with floor-to-ceiling windows, woodburning fireplace, newer appliances and roof with architectural-grade roof shingles...(Roof 2015) automatic retractable awnings on both sides of sunroom... Large, covered front porch, paved driveway, and detached storage shed. Pull-down attic stairs with floored storage above. Grilling deck located outside of the sunroom. Built by one of the best builders in Ocean Pines... M. Lynn Crockett & Son. Sun room added in 1996 (permit on file) with Crestline double-hung windows and floor-level tempered glass transom windows... Main house has Peachtree Windows. GE appliances (new in 2017 except microwave 2014) include built-in microwave, electric range/oven, dishwasher, refrigerator w/ice-maker, (NO disposal), and full-size washer and dryer. (2017)... SWEET house! Trane Heat Pump 2009.
Location
State MD
County Worcester
Area Worcester Ocean Pines
Zoning R-2
Direction South
Rooms
Other Rooms Living Room, Dining Room, Bedroom 2, Bedroom 3, Kitchen, Bedroom 1, Sun/Florida Room
Main Level Bedrooms 3
Interior
Interior Features Attic, Ceiling Fan(s), Combination Dining/Living, Combination Kitchen/Dining, Combination Kitchen/Living, Floor Plan - Open, Primary Bath(s), Window Treatments, Wood Floors, Other
Hot Water Electric
Heating Heat Pump(s)
Cooling Heat Pump(s)
Flooring Hardwood, Ceramic Tile
Fireplaces Number 1
Fireplaces Type Mantel(s), Screen
Equipment Built-In Microwave, Dishwasher, Dryer - Electric, Exhaust Fan, Oven/Range - Electric, Refrigerator, Washer
Fireplace Y
Appliance Built-In Microwave, Dishwasher, Dryer - Electric, Exhaust Fan, Oven/Range - Electric, Refrigerator, Washer
Heat Source Electric
Laundry Main Floor
Exterior
Utilities Available Cable TV, Natural Gas Available, Phone, Under Ground, Cable TV Available
Amenities Available Baseball Field, Beach, Beach Club, Bike Trail, Boat Dock/Slip, Boat Ramp, Cable, Club House, Common Grounds, Community Center, Dining Rooms, Gift Shop, Golf Club, Golf Course, Golf Course Membership Available, Jog/Walk Path, Lake, Library, Marina/Marina Club, Meeting Room, Picnic Area, Pool - Indoor, Pool - Outdoor, Pool Mem Avail, Putting Green, Satellite TV, Security, Swimming Pool, Tennis - Indoor, Tennis Courts, Water/Lake Privileges
Water Access N
View Trees/Woods
Roof Type Architectural Shingle
Street Surface Black Top
Accessibility 2+ Access Exits
Road Frontage City/County
Garage N
Building
Lot Description Backs - Open Common Area, Backs - Parkland, Trees/Wooded
Story 1
Foundation Crawl Space
Sewer Public Sewer
Water Public
Architectural Style Ranch/Rambler, Cottage
Level or Stories 1
Additional Building Above Grade, Below Grade
Structure Type Beamed Ceilings,Cathedral Ceilings,Dry Wall
New Construction N
Schools
Elementary Schools Showell
Middle Schools Stephen Decatur
High Schools Stephen Decatur
School District Worcester County Public Schools
Others
Pets Allowed Y
HOA Fee Include Common Area Maintenance,Management,Road Maintenance
Senior Community No
Tax ID 03-095894
Ownership Fee Simple
SqFt Source Estimated
Security Features 24 hour security,Smoke Detector
Acceptable Financing Cash, Conventional, FHA
Horse Property N
Listing Terms Cash, Conventional, FHA
Financing Cash,Conventional,FHA
Special Listing Condition Standard
Pets Allowed Cats OK, Dogs OK
Read Less
Want to know what your home might be worth? Contact us for a FREE valuation!

Our team is ready to help you sell your home for the highest possible price ASAP

Bought with Beth Miller • Berkshire Hathaway HomeServices PenFed Realty - OP

GET MORE INFORMATION





