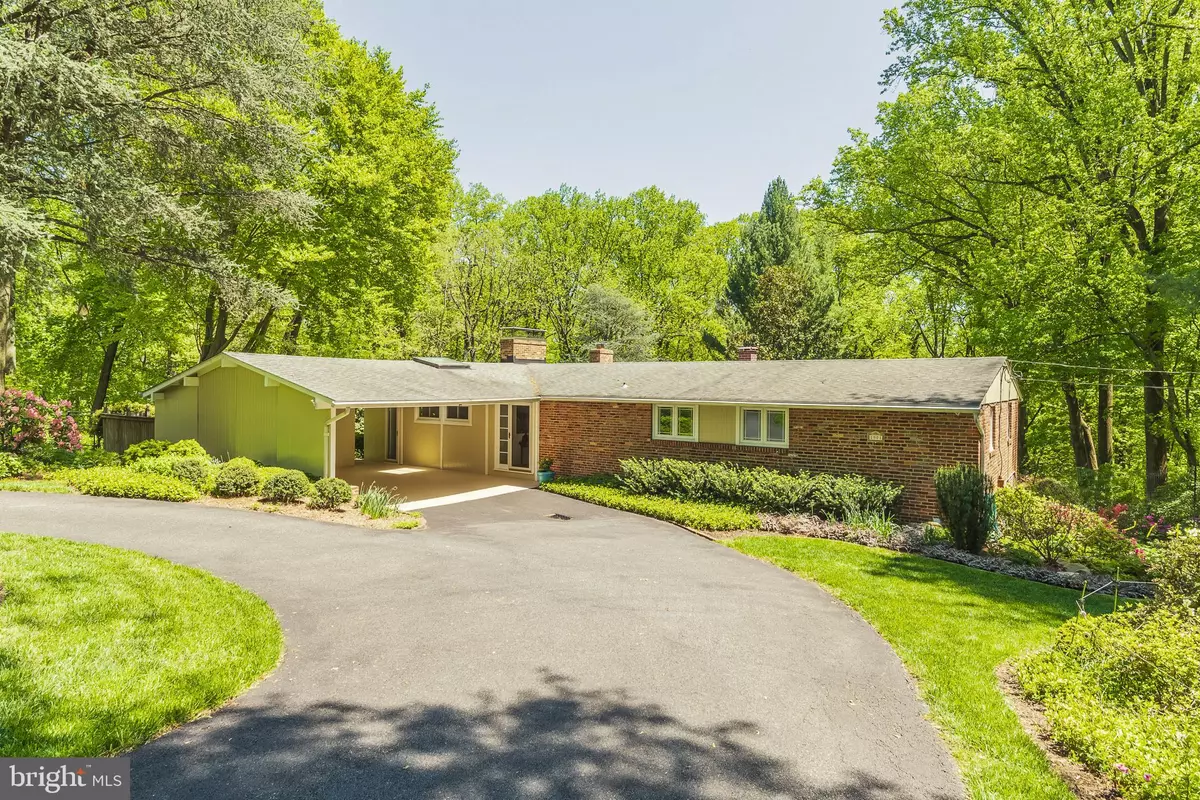$635,000
$649,000
2.2%For more information regarding the value of a property, please contact us for a free consultation.
1901 EASTLAND RD Towson, MD 21204
3 Beds
3 Baths
3,118 SqFt
Key Details
Sold Price $635,000
Property Type Single Family Home
Sub Type Detached
Listing Status Sold
Purchase Type For Sale
Square Footage 3,118 sqft
Price per Sqft $203
Subdivision Ruxton
MLS Listing ID MDBC506390
Sold Date 12/21/20
Style Ranch/Rambler
Bedrooms 3
Full Baths 3
HOA Y/N N
Abv Grd Liv Area 2,638
Originating Board BRIGHT
Year Built 1955
Annual Tax Amount $7,604
Tax Year 2020
Lot Size 1.310 Acres
Acres 1.31
Property Description
Great opportunity to live in Ruxton on 1.3 acres located on a cul-de-sac! The owners are avid gardeners and this property is like stepping into your own private, peaceful oasis-imagine the garden parties you could have here! Step into the entry foyer and look straight back to see the expansive green that filters through all the windows this house features. Cathedral ceilings with handsome wood beams throughout, wood parquet floors in original house and tile floor in the addition that overlooks the amazingly vibrant yard with numerous perennial plantings and trees. This home has 3 wood burning fireplaces -living room, kitchen and sitting room, a finished lower level with a full bath and walkout to backyard, three bedrooms on main level and 2 full baths. The eat-in kitchen offers a workspace with built in desk area and storage cabinets from floor to ceiling . Additional storage areas throughout the house., just look closely when you visit! Heat pump (2018) services addition and dining room, , Oil Furnace (2017) with heat pump back-up , Water heater (approx 2016) Roof (2008) MLS MDBC#506636-2 LOTS for sale -1 buildable LOT, purchase for privacy, expansion or investment -Package Deal option-Please call me for more details
Location
State MD
County Baltimore
Zoning RESIDENTIAL
Rooms
Other Rooms Living Room, Dining Room, Primary Bedroom, Bedroom 2, Bedroom 3, Kitchen, Foyer, Sun/Florida Room, Other, Recreation Room, Utility Room, Hobby Room, Primary Bathroom
Basement Daylight, Full, Heated, Improved, Walkout Level, Workshop, Partially Finished
Main Level Bedrooms 3
Interior
Interior Features Built-Ins, Cedar Closet(s), Carpet, Ceiling Fan(s), Dining Area, Entry Level Bedroom, Exposed Beams, Formal/Separate Dining Room, Kitchen - Eat-In, Kitchen - Table Space, Pantry, Recessed Lighting, Stall Shower, Tub Shower, Walk-in Closet(s), Wine Storage, Wood Floors
Hot Water Oil
Heating Heat Pump - Electric BackUp, Heat Pump(s), Forced Air
Cooling Central A/C, Ceiling Fan(s)
Flooring Wood, Ceramic Tile, Carpet
Fireplaces Number 3
Fireplaces Type Brick, Double Sided, Screen, Wood
Equipment Built-In Microwave, Cooktop, Dishwasher, Dryer, Icemaker, Refrigerator, Stainless Steel Appliances, Washer, Water Dispenser, Water Heater, Oven - Wall
Fireplace Y
Window Features Casement,Screens
Appliance Built-In Microwave, Cooktop, Dishwasher, Dryer, Icemaker, Refrigerator, Stainless Steel Appliances, Washer, Water Dispenser, Water Heater, Oven - Wall
Heat Source Electric, Oil
Laundry Main Floor
Exterior
Garage Spaces 2.0
Utilities Available Cable TV Available
Waterfront N
Water Access N
View Garden/Lawn, Trees/Woods
Roof Type Asphalt
Accessibility Other
Parking Type Attached Carport, Driveway
Total Parking Spaces 2
Garage N
Building
Lot Description Backs to Trees, Cul-de-sac, Landscaping, Rear Yard, Trees/Wooded
Story 2
Sewer Septic Exists
Water Public
Architectural Style Ranch/Rambler
Level or Stories 2
Additional Building Above Grade, Below Grade
Structure Type Beamed Ceilings,High,Plaster Walls,Cathedral Ceilings
New Construction N
Schools
Elementary Schools Riderwood
Middle Schools Dumbarton
High Schools Towson High Law & Public Policy
School District Baltimore County Public Schools
Others
Senior Community No
Tax ID 04090913210220
Ownership Fee Simple
SqFt Source Estimated
Special Listing Condition Standard
Read Less
Want to know what your home might be worth? Contact us for a FREE valuation!

Our team is ready to help you sell your home for the highest possible price ASAP

Bought with Tracey L Clark • Monument Sotheby's International Realty

GET MORE INFORMATION





