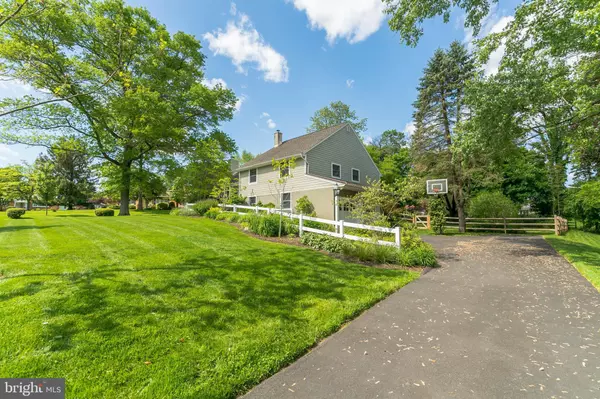$610,000
$599,000
1.8%For more information regarding the value of a property, please contact us for a free consultation.
333 KENILWORTH LN Ambler, PA 19002
4 Beds
3 Baths
3,314 SqFt
Key Details
Sold Price $610,000
Property Type Single Family Home
Sub Type Detached
Listing Status Sold
Purchase Type For Sale
Square Footage 3,314 sqft
Price per Sqft $184
Subdivision None Available
MLS Listing ID PAMC636224
Sold Date 03/16/20
Style Split Level
Bedrooms 4
Full Baths 2
Half Baths 1
HOA Y/N N
Abv Grd Liv Area 2,674
Originating Board BRIGHT
Year Built 1958
Annual Tax Amount $6,181
Tax Year 2020
Lot Size 0.689 Acres
Acres 0.69
Lot Dimensions 150.00 x 0.00
Property Description
Situated on a gorgeous lot, 333 Kenilworth is an immaculate, turn-key home on a quiet cul-de-sac. This refined home has been tastefully updated throughout, has a fantastic flow, and is filled with natural light. Rarely does a home this special become available. Outside, 333 oozes curb appeal and is even more spectacular when in bloom. Inside, you are welcomed into a foyer that offers a view through the house and into the beautiful back yard. To your left is a spacious living room featuring a bank of windows that bathe the room in natural light. The focal point is a wood-burning fireplace complete w/ bluestone hearth, custom wood mantle, and lighted built-ins on either side. This space also offers recessed lighting, crown molding, and hardwood flooring. The living room flows into a nicely sized dining room that opens into an absolutely gorgeous kitchen. This is a true cooks kitchen boasting Cherry cabinets, Soapstone countertops perfectly married with stainless steel surrounding the sink, tons of workspace and storage, and the ideal working triangle. You will also appreciate the lighted cabinets, under-cabinet lighting, out of sight microwave, built-in pantry, cookbook niche, SS appliances including a double oven, and fabulous bar seating. The rear wall is essentially a wall of windows that offers beautiful views of the backyard and truly brings the outdoors in. With these three important rooms (and the outside) interconnected, this home is made for entertaining.The second level offers three bedrooms and two bathrooms. The generous master bedroom features a lovely ensuite bath with custom cabinetry, frameless glass shower, and radiant heated flooring. Two additional, nicely sized bedrooms share a hall bath, also with custom cabinetry and a heated floor. Note the transom window, thoughtfully incorporated to bring natural light into this space. Up another short flight of stairs is the 4th bedroom. This is a large room, currently set up as a guest suite/craft room, offering tasteful built-ins and a huge closet. Be sure to peek into the attic to see an incredible storage space. Down below, you will find a cozy, yet spacious, family room. This space offers views into the backyard, a wall of built-ins, large storage closet, an out of the way powder room, and outside access. Opposite the family room, you will find a large laundry/mudroom with access to the attached two-car garage and a huge crawlspace. The owners have essentially redone the entire house during their tenure. Every renovation and improvement was done with the utmost care and no expense was spared. Not having any intention of moving, the roof was done with 40yr shingles and an invasive energy audit resulted in close to $30k of energy-efficient improvements including, air sealing of the building envelope, replacing almost all ductwork, new insulation in the walls and attic, high-end chimney damper, and new high-efficiency HVAC. Exterior improvements include Hardie Plank siding, Azek trim, and upgraded underground electric. All windows and doors have been replaced. The kitchen and baths are beautiful. There is literally nothing left to do. If you enjoy nature, you will love this oasis. The rear yard is fully fenced (new in 2019) and is an absolute dream. The landscaping has been perfectly curated, boasting countless perennials and flowering trees. There is a large deck providing plenty of space for dining and lounging, a charming garden, and shed with electric. Kenilworth Lane is a small cul-de-sac of only six homes, with zero through traffic. Despite being off the beaten path the Lower Gwynedd location is fantastic and close to everything, including downtown Ambler and the train to the city, major routes of travel, and beautiful hiking trails. This home affords children to attend Wissahickon Schools, including Lower Gwynedd Elementary. 333 Kenilworth offers a rare opportunity that you do not want to miss. This property will not last long, do not delay in seeing it!
Location
State PA
County Montgomery
Area Lower Gwynedd Twp (10639)
Zoning B
Rooms
Other Rooms Living Room, Dining Room, Kitchen, Family Room, Laundry
Interior
Interior Features Built-Ins, Ceiling Fan(s), Crown Moldings, Recessed Lighting
Heating Forced Air, Heat Pump - Oil BackUp
Cooling Central A/C
Flooring Hardwood
Fireplaces Number 1
Equipment Oven - Double, Stainless Steel Appliances
Fireplace Y
Window Features Replacement
Appliance Oven - Double, Stainless Steel Appliances
Heat Source Oil, Electric
Exterior
Garage Garage - Side Entry, Garage Door Opener, Inside Access
Garage Spaces 2.0
Fence Fully
Waterfront N
Water Access N
Roof Type Architectural Shingle
Accessibility None
Parking Type Attached Garage, Driveway
Attached Garage 2
Total Parking Spaces 2
Garage Y
Building
Story 3+
Foundation Crawl Space
Sewer Public Sewer
Water Public
Architectural Style Split Level
Level or Stories 3+
Additional Building Above Grade, Below Grade
New Construction N
Schools
Elementary Schools Lower Gwynedd
Middle Schools Wissahickon
High Schools Wissahickon Senior
School District Wissahickon
Others
Senior Community No
Tax ID 39-00-02182-002
Ownership Fee Simple
SqFt Source Assessor
Special Listing Condition Standard
Read Less
Want to know what your home might be worth? Contact us for a FREE valuation!

Our team is ready to help you sell your home for the highest possible price ASAP

Bought with Paul A Augustine • RE/MAX Centre Realtors

GET MORE INFORMATION





