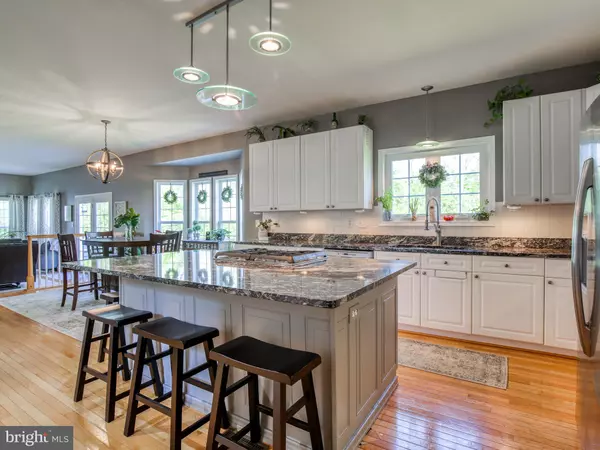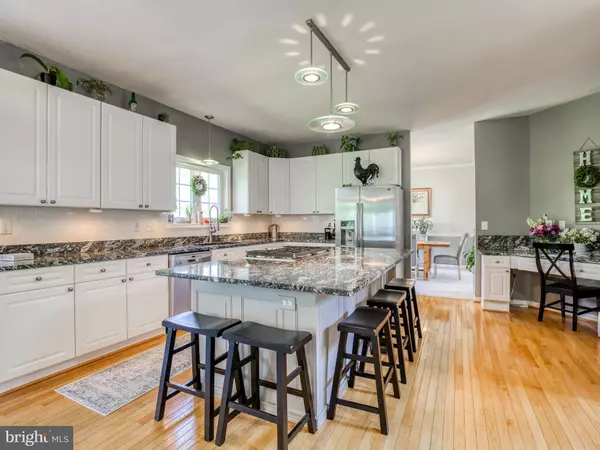$400,000
$400,000
For more information regarding the value of a property, please contact us for a free consultation.
420 SPYGLASS HILL DR Charles Town, WV 25414
4 Beds
4 Baths
5,276 SqFt
Key Details
Sold Price $400,000
Property Type Single Family Home
Sub Type Detached
Listing Status Sold
Purchase Type For Sale
Square Footage 5,276 sqft
Price per Sqft $75
Subdivision Locust Hill
MLS Listing ID WVJF138838
Sold Date 07/09/20
Style Colonial
Bedrooms 4
Full Baths 3
Half Baths 1
HOA Fees $37/ann
HOA Y/N Y
Abv Grd Liv Area 4,326
Originating Board BRIGHT
Year Built 2002
Annual Tax Amount $2,469
Tax Year 2019
Lot Size 0.310 Acres
Acres 0.31
Property Description
Come home to loads of privacy in this upgraded home on a quiet street in the Locust Hill golf course community. Want a gorgeous home? This is it- with open kitchen/family room with striking granite island and counters, propane fireplace, crown molding, and a glass-doored office so you can work from home in style and on high-speed internet! Upstairs, the master suite has a window seat in the bay window and sitting area, 3-sided propane fireplace, ensuite bath with soaking tub and shower, and a large, walk-in closet. Fully finished basement with 4-seat theater room, billiard room, wine storage, full bath, gym, and additional office with walk-out to the back yard. House backs to wooded area for privacy and quiet but is just a short walk to the golf course. **New roof and gutters in 2019. Entirely new HVAC system in 2018!**
Location
State WV
County Jefferson
Zoning 101
Direction Southwest
Rooms
Other Rooms Living Room, Dining Room, Primary Bedroom, Bedroom 2, Bedroom 3, Bedroom 4, Kitchen, Game Room, Family Room, Foyer, Exercise Room, Laundry, Office, Media Room, Bathroom 2, Bathroom 3, Primary Bathroom
Basement Full, Fully Finished, Connecting Stairway, Outside Entrance, Rear Entrance, Walkout Level
Interior
Interior Features Crown Moldings, Dining Area, Family Room Off Kitchen, Formal/Separate Dining Room, Kitchen - Eat-In, Kitchen - Island, Kitchen - Table Space, Primary Bath(s), Store/Office, Upgraded Countertops, Walk-in Closet(s), Water Treat System, Window Treatments, Wine Storage, Wood Floors
Hot Water Electric
Heating Heat Pump(s)
Cooling Central A/C
Flooring Carpet, Hardwood, Laminated, Vinyl
Fireplaces Number 2
Fireplaces Type Gas/Propane, Mantel(s)
Equipment Cooktop, Dishwasher, Disposal, Oven - Double, Refrigerator, Icemaker, Stainless Steel Appliances, Water Conditioner - Owned
Fireplace Y
Appliance Cooktop, Dishwasher, Disposal, Oven - Double, Refrigerator, Icemaker, Stainless Steel Appliances, Water Conditioner - Owned
Heat Source Electric
Laundry Hookup, Main Floor
Exterior
Exterior Feature Deck(s)
Parking Features Garage - Front Entry, Garage Door Opener
Garage Spaces 6.0
Water Access N
View Garden/Lawn, Trees/Woods
Roof Type Asphalt
Accessibility None
Porch Deck(s)
Attached Garage 2
Total Parking Spaces 6
Garage Y
Building
Lot Description Backs to Trees, Cleared, Front Yard, Rear Yard, SideYard(s), Landscaping, No Thru Street, Sloping
Story 3
Sewer Public Sewer
Water Public
Architectural Style Colonial
Level or Stories 3
Additional Building Above Grade, Below Grade
New Construction N
Schools
School District Jefferson County Schools
Others
Senior Community No
Tax ID 0213A023800000000
Ownership Fee Simple
SqFt Source Estimated
Acceptable Financing Cash, Conventional, FHA, USDA, VA
Horse Property N
Listing Terms Cash, Conventional, FHA, USDA, VA
Financing Cash,Conventional,FHA,USDA,VA
Special Listing Condition Standard
Read Less
Want to know what your home might be worth? Contact us for a FREE valuation!

Our team is ready to help you sell your home for the highest possible price ASAP

Bought with Heather Sprenger • Dandridge Realty Group, LLC

GET MORE INFORMATION





