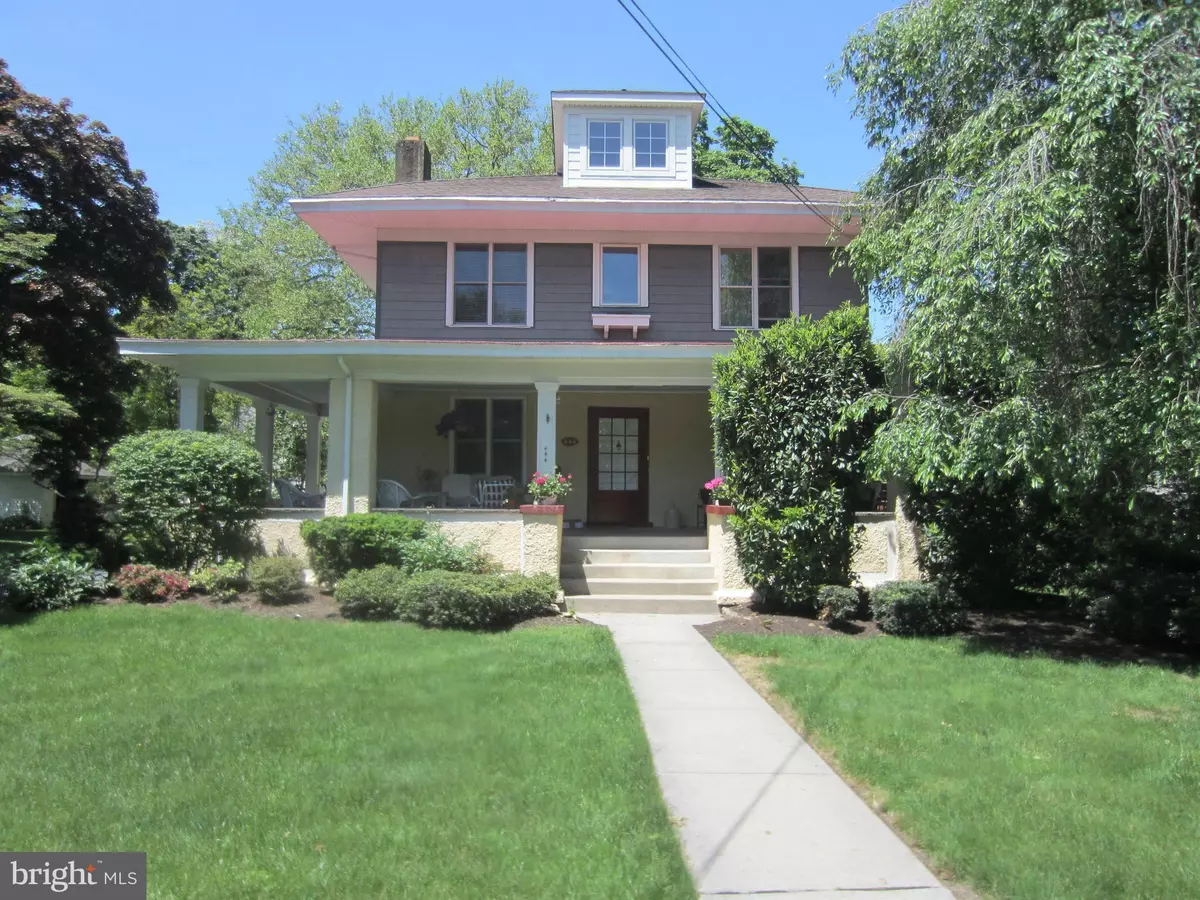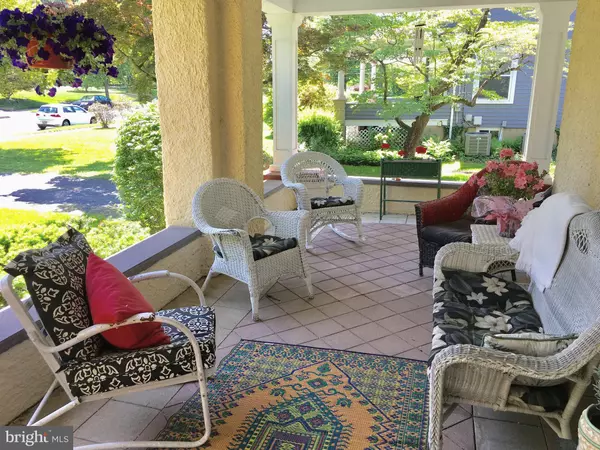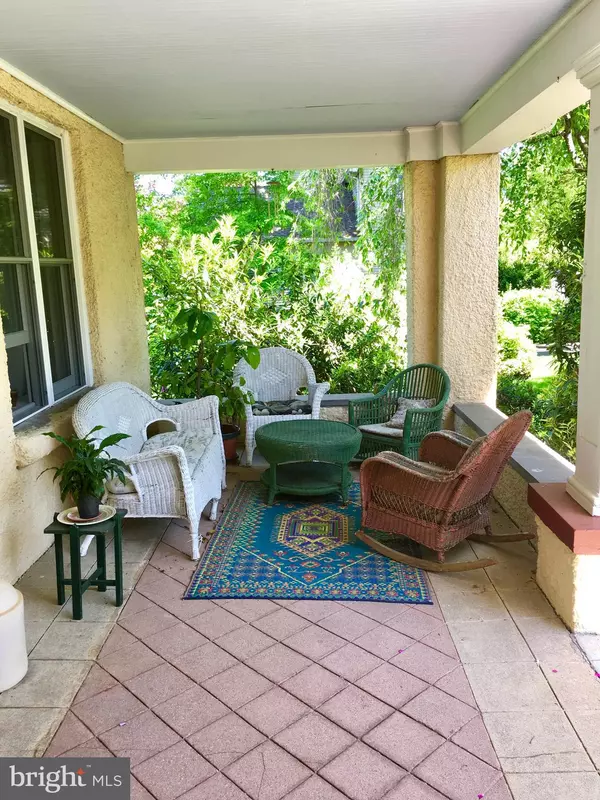$425,000
$445,000
4.5%For more information regarding the value of a property, please contact us for a free consultation.
444 S MAIN ST Hightstown, NJ 08520
4 Beds
3 Baths
2,616 SqFt
Key Details
Sold Price $425,000
Property Type Single Family Home
Sub Type Detached
Listing Status Sold
Purchase Type For Sale
Square Footage 2,616 sqft
Price per Sqft $162
Subdivision None Available
MLS Listing ID NJME278928
Sold Date 03/27/20
Style Other
Bedrooms 4
Full Baths 2
Half Baths 1
HOA Y/N N
Abv Grd Liv Area 2,616
Originating Board BRIGHT
Year Built 1920
Annual Tax Amount $12,857
Tax Year 2018
Lot Size 0.390 Acres
Acres 0.39
Lot Dimensions 85.00 x 200.00
Property Description
Such a lovely home! Rare opportunity to own a classic Hightstown home in the South Main Street Peddie School neighborhood. Built in 1912 by C. Herbert Davison, owner of the Rug Mill, this American Foursquare style home features a spacious wrap around porch for relaxing and entertaining. Interior rooms on 1st floor highlighted by cozy living room with fireplace and unique staircase to 2nd floor. Gorgeous dining room with built ins, a beautiful setting for your holiday dinners! Newly refinished hardwood floors. Back staircase to large kitchen that opens to huge deck for relaxing and barbecuing. Laundry /mudroom with tons of storage. Central Air on 1st floor. 4 spacious bedrooms with new large windows that present lots of light. ALL NEW UPDATED ELECTRICITY 200 amp service. A finished 3rd floor that offers a bonus area with new carpeting, plenty of of storage and family entertaining area. Come be part of this lovely community, sit on the front porch and enjoy the view. Town living at it's best!
Location
State NJ
County Mercer
Area Hightstown Boro (21104)
Zoning R-3
Rooms
Other Rooms Living Room, Dining Room, Kitchen, Office, Attic
Basement Full, Unfinished
Interior
Heating Radiator
Cooling Central A/C, Window Unit(s)
Flooring Hardwood, Carpet
Fireplaces Number 1
Fireplace Y
Heat Source Natural Gas
Laundry Main Floor
Exterior
Parking Features Garage - Front Entry
Garage Spaces 2.0
Water Access N
Accessibility None
Total Parking Spaces 2
Garage Y
Building
Story 2
Sewer Public Sewer
Water Public
Architectural Style Other
Level or Stories 2
Additional Building Above Grade, Below Grade
New Construction N
Schools
Elementary Schools Grace Norton Rogers School
Middle Schools Melvin H Kreps School
High Schools Hightstown H.S.
School District East Windsor Regional Schools
Others
Senior Community No
Tax ID 04-00055-00013
Ownership Fee Simple
SqFt Source Assessor
Horse Property N
Special Listing Condition Standard
Read Less
Want to know what your home might be worth? Contact us for a FREE valuation!

Our team is ready to help you sell your home for the highest possible price ASAP

Bought with Joan Eisenberg • RE/MAX Greater Princeton
GET MORE INFORMATION





