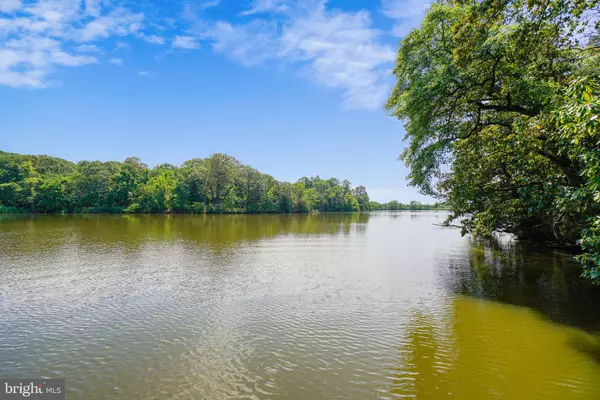$877,500
$849,900
3.2%For more information regarding the value of a property, please contact us for a free consultation.
3207 HENSON AVE Annapolis, MD 21403
4 Beds
3 Baths
2,628 SqFt
Key Details
Sold Price $877,500
Property Type Single Family Home
Sub Type Detached
Listing Status Sold
Purchase Type For Sale
Square Footage 2,628 sqft
Price per Sqft $333
Subdivision Bay Highlands
MLS Listing ID MDAA438098
Sold Date 08/07/20
Style Contemporary
Bedrooms 4
Full Baths 3
HOA Y/N N
Abv Grd Liv Area 1,828
Originating Board BRIGHT
Year Built 1998
Annual Tax Amount $7,604
Tax Year 2019
Lot Size 0.458 Acres
Acres 0.46
Property Description
This stunning water front home situated on your own private oasis. Views from ever level offer a tranquil living experience. Peaceful waterfront living on Blackwalnut cove, a safe haven for kayak/canoe and wildlife lovers. The main level has a bedroom or can be used an office, Cathedral ceilings in the living area, offering a bright open and airy feel. Eating, relaxing, reading all can be enjoyed in the screened in porch or the large deck- overlooking the water for a calming experience. The lower level has a complete second living space. Kitchen, living area, bedroom and access to the garage. Walkout onto the 2nd deck and fenced off area, perfect for containing fur babies or little ones. The garage has a separate storage area or a potential gym! This home is perfect for entertaining and large gatherings, the backyard has a fire pit area and a floating dock, perfect for the water lovers. Even though you are minutes from Annapolis, you will feel like you are miles away from anyone! Bay highlands features community space with a playground and basket ball courts. Community Boat ramp and waterside park with water access to oyster creek which has direct access to the Chesapeake bay.
Location
State MD
County Anne Arundel
Zoning R2
Rooms
Other Rooms Living Room, Dining Room, Primary Bedroom, Bedroom 2, Bedroom 4, Kitchen, Bedroom 1, Exercise Room, Bathroom 1, Bathroom 2, Full Bath, Screened Porch
Basement Full, Garage Access, Outside Entrance, Side Entrance, Fully Finished, Daylight, Full, Heated, Improved, Interior Access, Space For Rooms, Windows
Main Level Bedrooms 1
Interior
Interior Features Breakfast Area, 2nd Kitchen, Carpet, Ceiling Fan(s), Combination Dining/Living, Combination Kitchen/Dining, Dining Area, Entry Level Bedroom, Floor Plan - Traditional, Kitchen - Eat-In, Walk-in Closet(s), Wood Floors
Hot Water Electric
Heating Heat Pump(s)
Cooling Central A/C
Flooring Hardwood, Ceramic Tile, Carpet
Fireplaces Number 2
Equipment Built-In Range, Built-In Microwave, Dishwasher, Dryer, Range Hood, Refrigerator, Washer
Fireplace Y
Appliance Built-In Range, Built-In Microwave, Dishwasher, Dryer, Range Hood, Refrigerator, Washer
Heat Source Natural Gas
Exterior
Garage Garage - Side Entry, Basement Garage, Inside Access
Garage Spaces 7.0
Waterfront Y
Waterfront Description Private Dock Site
Water Access Y
Water Access Desc Fishing Allowed,Canoe/Kayak,Private Access,Swimming Allowed
View Panoramic, River, Other
Accessibility None
Parking Type Driveway, Attached Garage
Attached Garage 1
Total Parking Spaces 7
Garage Y
Building
Story 3
Sewer Public Sewer
Water Well
Architectural Style Contemporary
Level or Stories 3
Additional Building Above Grade, Below Grade
New Construction N
Schools
School District Anne Arundel County Public Schools
Others
Senior Community No
Tax ID 020204690016458
Ownership Fee Simple
SqFt Source Assessor
Acceptable Financing Cash, Conventional, FHA, VA
Listing Terms Cash, Conventional, FHA, VA
Financing Cash,Conventional,FHA,VA
Special Listing Condition Standard
Read Less
Want to know what your home might be worth? Contact us for a FREE valuation!

Our team is ready to help you sell your home for the highest possible price ASAP

Bought with Nancy J Sears • Coldwell Banker Realty

GET MORE INFORMATION





