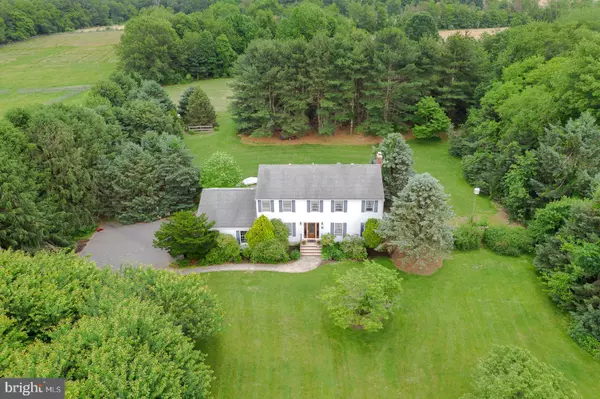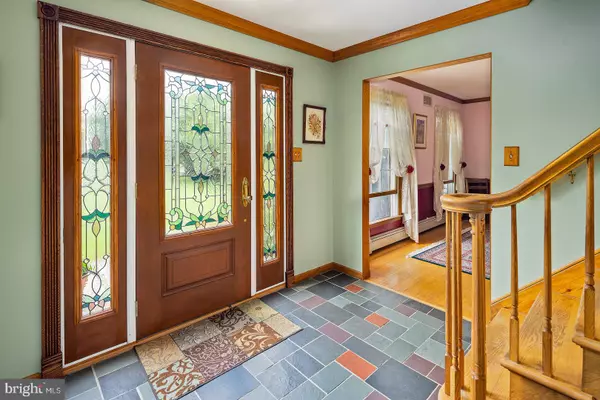$495,000
$512,900
3.5%For more information regarding the value of a property, please contact us for a free consultation.
1287 OLD YORK RD Allentown, NJ 08501
4 Beds
3 Baths
2,544 SqFt
Key Details
Sold Price $495,000
Property Type Single Family Home
Sub Type Detached
Listing Status Sold
Purchase Type For Sale
Square Footage 2,544 sqft
Price per Sqft $194
Subdivision No Name
MLS Listing ID NJMM110194
Sold Date 07/14/20
Style Colonial
Bedrooms 4
Full Baths 2
Half Baths 1
HOA Y/N N
Abv Grd Liv Area 2,544
Originating Board BRIGHT
Year Built 1986
Annual Tax Amount $11,177
Tax Year 2019
Lot Size 3.560 Acres
Acres 3.56
Lot Dimensions 0.00 x 0.00
Property Description
Nestled away on its own 3.5 acre park like setting. Surrounded by horse farms, open space and a short drive to downtown historic Allentown. You enter the property through the towering flowering tree canopy down the extended driveway to a 4 bedroom, 2 1/2 bath colonial with 3 car side entry garage. As you stroll down the winding brick walk way to the front of the home you will begin to realize the peacefulness this home has to offer. Enter the center hall with formal living to your right and formal dining to your left. Walk to the rear of the home you will enter a large country kitchen with ample cabinets, newer appliance package and slider leading outside.From the kitchen to the right is a cozy but generous sized family room with a real classic brick wood burning fireplace (not a fake insert) to left of the kitchen is every homeowners dream Mud room with WA, DR, Sink and direct access to the garage. Upstairs is an open plan with 3 generous sized bedrooms and a massive family room with large walk in closet and new master bath. As you enter the backyard from the kitchen you step onto the elevated trex deck with retractable awning. Step down the stairs onto the paver patio and you will notice the Goldfish pond with flowering aquatic plants to your right and the hot tub to your left. As you stand and gaze from the raised patio with natural stone wall blanketed by perennials and slightly shadowed by trees you will fully appreciate the serenity of what you have found. Lush backyard bordered by trees and it keeps going with a sprawling meadow in the back with many plants native to the area. Please visit this home and experience all that it has to offer. Home is boasting hardwood floors throughout, New Heating and Hot water heater. Full basement with extra height ceiling, plenty of room to finish, build a work shop or just for storage.
Location
State NJ
County Monmouth
Area Upper Freehold Twp (21351)
Zoning RESID
Direction West
Rooms
Other Rooms Living Room, Dining Room, Primary Bedroom, Bedroom 2, Bedroom 3, Bedroom 4, Kitchen, Family Room, Foyer, Mud Room
Basement Full
Interior
Interior Features Attic, Central Vacuum, Chair Railings, Dining Area, Family Room Off Kitchen, Floor Plan - Traditional, Formal/Separate Dining Room, Kitchen - Country, Kitchen - Eat-In, Kitchen - Gourmet, Primary Bath(s), Sprinkler System, Stall Shower, Walk-in Closet(s), Water Treat System, WhirlPool/HotTub, Window Treatments, Wood Floors, Ceiling Fan(s)
Hot Water Oil
Heating Baseboard - Hot Water
Cooling Central A/C
Flooring Hardwood, Wood, Tile/Brick
Fireplaces Number 1
Fireplaces Type Brick, Mantel(s)
Equipment Central Vacuum, Dishwasher, Dryer - Electric, Exhaust Fan, Oven - Self Cleaning, Oven - Single, Oven/Range - Electric, Refrigerator
Fireplace Y
Window Features Insulated,Bay/Bow,Double Pane
Appliance Central Vacuum, Dishwasher, Dryer - Electric, Exhaust Fan, Oven - Self Cleaning, Oven - Single, Oven/Range - Electric, Refrigerator
Heat Source Central
Laundry Main Floor
Exterior
Exterior Feature Patio(s), Brick
Parking Features Garage - Side Entry, Oversized
Garage Spaces 2.0
Fence Electric
Utilities Available Cable TV, Phone
Water Access N
View Garden/Lawn, Panoramic, Pond, Trees/Woods
Roof Type Architectural Shingle
Street Surface Black Top,Paved
Accessibility None
Porch Patio(s), Brick
Road Frontage City/County, Boro/Township, Public
Attached Garage 2
Total Parking Spaces 2
Garage Y
Building
Story 2
Foundation Block
Sewer On Site Septic
Water Well
Architectural Style Colonial
Level or Stories 2
Additional Building Above Grade, Below Grade
Structure Type Dry Wall
New Construction N
Schools
Elementary Schools Allentown
Middle Schools Stone Bridge
High Schools Allentown H.S.
School District Upper Freehold Regional Schools
Others
Senior Community No
Tax ID 51-00011-00004 03
Ownership Fee Simple
SqFt Source Assessor
Acceptable Financing Cash, Bank Portfolio, Conventional, FHA, FHA 203(b), Private, VA, Other
Horse Property N
Listing Terms Cash, Bank Portfolio, Conventional, FHA, FHA 203(b), Private, VA, Other
Financing Cash,Bank Portfolio,Conventional,FHA,FHA 203(b),Private,VA,Other
Special Listing Condition Standard
Read Less
Want to know what your home might be worth? Contact us for a FREE valuation!

Our team is ready to help you sell your home for the highest possible price ASAP

Bought with Non Member • Non Subscribing Office

GET MORE INFORMATION





