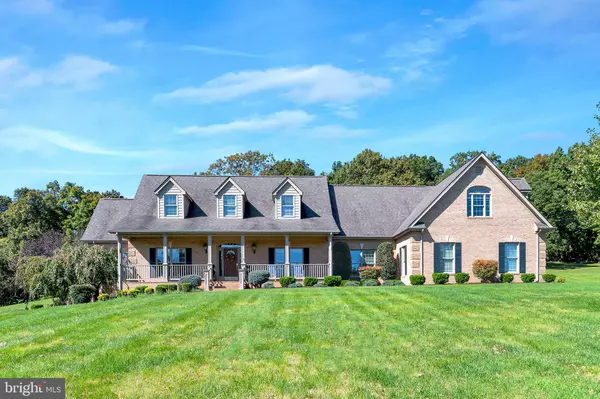$900,000
$939,900
4.2%For more information regarding the value of a property, please contact us for a free consultation.
3186 MORRIS MILL RD Staunton, VA 24401
5 Beds
6 Baths
5,841 SqFt
Key Details
Sold Price $900,000
Property Type Single Family Home
Sub Type Detached
Listing Status Sold
Purchase Type For Sale
Square Footage 5,841 sqft
Price per Sqft $154
MLS Listing ID VAAG100272
Sold Date 03/29/21
Style Cape Cod
Bedrooms 5
Full Baths 5
Half Baths 1
HOA Y/N N
Abv Grd Liv Area 3,764
Originating Board BRIGHT
Year Built 2003
Annual Tax Amount $6,715
Tax Year 2020
Lot Size 38.000 Acres
Acres 38.0
Property Description
RIDER TESTED! PROFESSIONAL APPROVED! Equestrian Living at its Finest in Staunton?s lovely countryside. Follow the meandering lamp post and tree lines drive. Amenities for every Riding Discipline and exquisite Details for the Discerning! 5900+ sq.ft. Executive estate. Home Features 9 ft. Ceilings; 5 BD, 5.5 BA; Chefs Kitchen; Formal Dining; Living area with Fireplace; Office/Library; first floor Master with Private Bath and Fireplace opening to Outdoor Patio; Florida room; Foyer; and 3 bay Garage. The Lower level opens to the outside and is a complete Living area. Beautiful center aisle 8 stall barn, 4-5 acres of trails through the woods, with riding arena, run in sheds,several paddock areas and an additional barn.
Location
State VA
County Augusta
Zoning GA
Rooms
Other Rooms Living Room, Dining Room, Primary Bedroom, Bedroom 2, Bedroom 3, Bedroom 4, Bedroom 5, Kitchen, Family Room, Foyer, Study, Sun/Florida Room, Exercise Room, Laundry, Recreation Room, Bonus Room, Primary Bathroom, Full Bath, Half Bath
Basement Full
Main Level Bedrooms 1
Interior
Interior Features Breakfast Area, Carpet, Ceiling Fan(s), Entry Level Bedroom, Formal/Separate Dining Room, Kitchen - Gourmet, Kitchen - Island, Pantry, Upgraded Countertops, Walk-in Closet(s), Wood Floors
Hot Water Other
Heating Central, Forced Air, Heat Pump(s)
Cooling Central A/C, Heat Pump(s)
Flooring Carpet, Ceramic Tile, Hardwood
Fireplaces Number 3
Fireplaces Type Gas/Propane, Stone
Equipment Dishwasher, Oven - Double, Refrigerator, Cooktop, Dryer, Washer
Fireplace Y
Window Features Screens
Appliance Dishwasher, Oven - Double, Refrigerator, Cooktop, Dryer, Washer
Heat Source Electric
Laundry Dryer In Unit, Washer In Unit
Exterior
Exterior Feature Patio(s), Porch(es)
Garage Garage - Side Entry, Inside Access
Garage Spaces 3.0
Fence Wood
Waterfront N
Water Access Y
View Lake, Pond, Pasture, Trees/Woods
Roof Type Architectural Shingle
Accessibility None
Porch Patio(s), Porch(es)
Parking Type Attached Garage
Attached Garage 3
Total Parking Spaces 3
Garage Y
Building
Lot Description Backs to Trees, Pond, Private, Secluded
Story 2
Sewer On Site Septic
Water Well
Architectural Style Cape Cod
Level or Stories 2
Additional Building Above Grade, Below Grade
Structure Type Dry Wall,Cathedral Ceilings,Vaulted Ceilings
New Construction N
Schools
Elementary Schools Beverley Manor
Middle Schools Beverley Manor
High Schools Buffalo Gap
School District Augusta County Public Schools
Others
Senior Community No
Tax ID 044 58B
Ownership Fee Simple
SqFt Source Assessor
Security Features Smoke Detector
Horse Property Y
Horse Feature Arena, Horses Allowed, Horse Trails, Riding Ring, Stable(s), Paddock
Special Listing Condition Standard
Read Less
Want to know what your home might be worth? Contact us for a FREE valuation!

Our team is ready to help you sell your home for the highest possible price ASAP

Bought with Non Member • Non Subscribing Office

GET MORE INFORMATION





