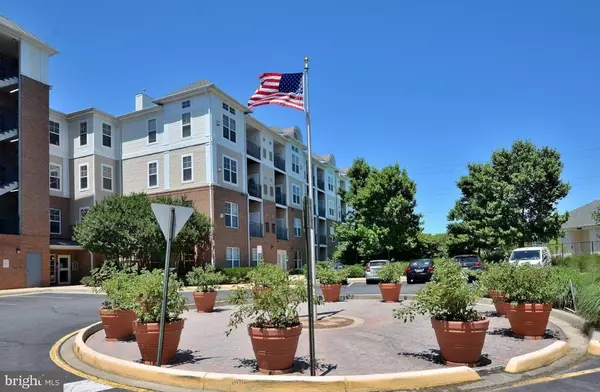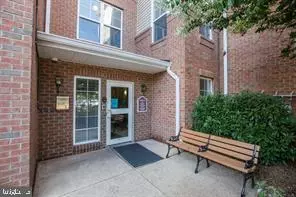$273,480
$275,000
0.6%For more information regarding the value of a property, please contact us for a free consultation.
3850 LIGHTFOOT ST #154 Chantilly, VA 20151
2 Beds
2 Baths
1,059 SqFt
Key Details
Sold Price $273,480
Property Type Condo
Sub Type Condo/Co-op
Listing Status Sold
Purchase Type For Sale
Square Footage 1,059 sqft
Price per Sqft $258
Subdivision Chantilly Park
MLS Listing ID VAFX1094388
Sold Date 01/10/20
Style Unit/Flat
Bedrooms 2
Full Baths 2
Condo Fees $451/mo
HOA Y/N N
Abv Grd Liv Area 1,059
Originating Board BRIGHT
Year Built 2006
Annual Tax Amount $2,872
Tax Year 2019
Property Description
Gorgeous First Level condo ready for the new owner. Nice kitchen with granite counters and gas stove. Living Room with wood floors and gas Fire Place features doorway to sitting area. Two nice size bedroom with two full baths. Many updates include new HVAC system in 2017, hot water/heat system 2018, new disposal 2017, new faucets in MBR and Kitchen this year, berber carpet in MBR 2017, Pendant lighs in kitchen area 2017, Freshly painted and custom made white shutters in Living Room and on door to patio. This community has it all with community room, workout room, Plenty of common area for relaxing and large pool. Location is in center of shopping and loads of amenities. All this and two garage parking spaces; one on main level #A50 and one on upper level #D64.
Location
State VA
County Fairfax
Zoning 320
Rooms
Other Rooms Living Room, Bedroom 2, Kitchen, Bedroom 1, Bathroom 1, Bathroom 2
Main Level Bedrooms 2
Interior
Interior Features Carpet, Ceiling Fan(s), Combination Dining/Living, Entry Level Bedroom, Floor Plan - Open, Primary Bath(s), Tub Shower, Window Treatments, Wood Floors, Crown Moldings, Kitchen - Galley, Walk-in Closet(s)
Hot Water Natural Gas
Cooling Ceiling Fan(s), Central A/C
Fireplaces Number 1
Fireplaces Type Fireplace - Glass Doors, Gas/Propane
Equipment Built-In Microwave, Dishwasher, Disposal, Dryer, Icemaker, Oven/Range - Gas, Refrigerator, Washer
Fireplace Y
Window Features Double Pane
Appliance Built-In Microwave, Dishwasher, Disposal, Dryer, Icemaker, Oven/Range - Gas, Refrigerator, Washer
Heat Source Natural Gas
Laundry Dryer In Unit, Washer In Unit, Main Floor
Exterior
Garage Garage - Front Entry
Garage Spaces 2.0
Parking On Site 2
Utilities Available Electric Available, Natural Gas Available, Cable TV Available, Fiber Optics Available, Phone Available
Amenities Available Common Grounds, Exercise Room, Community Center, Pool - Outdoor
Waterfront N
Water Access N
View Garden/Lawn, Trees/Woods
Accessibility Level Entry - Main
Parking Type Attached Garage, On Street
Attached Garage 2
Total Parking Spaces 2
Garage Y
Building
Story 1
Unit Features Garden 1 - 4 Floors
Sewer Public Sewer
Water Public
Architectural Style Unit/Flat
Level or Stories 1
Additional Building Above Grade, Below Grade
Structure Type 2 Story Ceilings,9'+ Ceilings,Dry Wall
New Construction N
Schools
School District Fairfax County Public Schools
Others
Pets Allowed Y
HOA Fee Include Common Area Maintenance,Ext Bldg Maint,Lawn Maintenance,Pool(s),Recreation Facility,Snow Removal,Trash
Senior Community No
Tax ID 0344 23 0154
Ownership Condominium
Security Features Main Entrance Lock,Smoke Detector
Acceptable Financing Cash, Conventional, VA
Listing Terms Cash, Conventional, VA
Financing Cash,Conventional,VA
Special Listing Condition Standard
Pets Description Cats OK, Dogs OK
Read Less
Want to know what your home might be worth? Contact us for a FREE valuation!

Our team is ready to help you sell your home for the highest possible price ASAP

Bought with James W Nellis II • Keller Williams Fairfax Gateway

GET MORE INFORMATION





