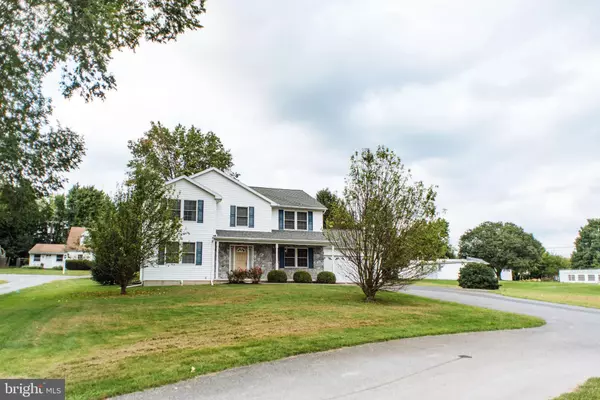$345,000
$340,000
1.5%For more information regarding the value of a property, please contact us for a free consultation.
3843 COLUMBIA AVE Mountville, PA 17554
5 Beds
3 Baths
3,876 SqFt
Key Details
Sold Price $345,000
Property Type Single Family Home
Sub Type Detached
Listing Status Sold
Purchase Type For Sale
Square Footage 3,876 sqft
Price per Sqft $89
Subdivision West Hempfield Twp
MLS Listing ID PALA170044
Sold Date 06/15/21
Style Colonial
Bedrooms 5
Full Baths 3
HOA Y/N N
Abv Grd Liv Area 2,588
Originating Board BRIGHT
Year Built 2008
Annual Tax Amount $5,932
Tax Year 2020
Lot Size 0.400 Acres
Acres 0.4
Property Description
Work and operate your business where you live in this 3,864 finished sqft custom home situated on a .4 acre lot on Columbia Avenue. An open floor plan with 9' ceilings and engineered hardwood floors on the majority of the entry floor. The property boasts a 1st-floor bedroom. or office with a connected bathroom. If entertaining is your thing, your guest will love the plenty of parking spaces on the driveway, spacious kitchen, and open living room. The 2nd story features a spacious master bedroom, with a walk-in closet and a private bathroom with a spa tub. A conveniently located 2nd-floor laundry room eliminates the need to bus up and down the stairs. The wide-open finished basement with high ceilings creates a great space for kids or adults and provides plenty of storage. Work where you live! Zoned commercial, this property allows you to use the home as a primary residence and operate your business in one location. Zoning permits 65% impervious coverage which allows a business owner to add a garage, shop, or additional building.
Location
State PA
County Lancaster
Area West Hempfield Twp (10530)
Zoning C2
Direction South
Rooms
Other Rooms Living Room, Dining Room, Bedroom 2, Bedroom 3, Bedroom 4, Bedroom 5, Kitchen, Basement, Bedroom 1, Laundry, Storage Room, Utility Room, Bathroom 1, Bathroom 2, Bathroom 3
Basement Fully Finished, Windows, Sump Pump
Main Level Bedrooms 1
Interior
Interior Features Attic, Carpet, Ceiling Fan(s), Dining Area, Entry Level Bedroom, Family Room Off Kitchen, Recessed Lighting, Soaking Tub, Walk-in Closet(s)
Hot Water 60+ Gallon Tank
Heating Forced Air
Cooling Central A/C
Equipment Dishwasher, Refrigerator, Washer, Dryer - Electric, Microwave, Oven/Range - Electric, Water Heater
Fireplace N
Appliance Dishwasher, Refrigerator, Washer, Dryer - Electric, Microwave, Oven/Range - Electric, Water Heater
Heat Source Electric
Laundry Upper Floor
Exterior
Exterior Feature Patio(s)
Garage Inside Access, Garage Door Opener, Additional Storage Area
Garage Spaces 12.0
Utilities Available Cable TV, Phone
Waterfront N
Water Access N
Roof Type Architectural Shingle
Accessibility 32\"+ wide Doors, 36\"+ wide Halls
Porch Patio(s)
Parking Type Attached Garage, Driveway
Attached Garage 2
Total Parking Spaces 12
Garage Y
Building
Story 2
Sewer Public Sewer
Water Public
Architectural Style Colonial
Level or Stories 2
Additional Building Above Grade, Below Grade
Structure Type Dry Wall
New Construction N
Schools
High Schools Hempfield
School District Hempfield
Others
Pets Allowed N
Senior Community No
Tax ID 300-25932-0-0000
Ownership Fee Simple
SqFt Source Assessor
Horse Property N
Special Listing Condition Standard
Read Less
Want to know what your home might be worth? Contact us for a FREE valuation!

Our team is ready to help you sell your home for the highest possible price ASAP

Bought with Spencer J. Speros • A' La Carte Real Estate Svcs

GET MORE INFORMATION





