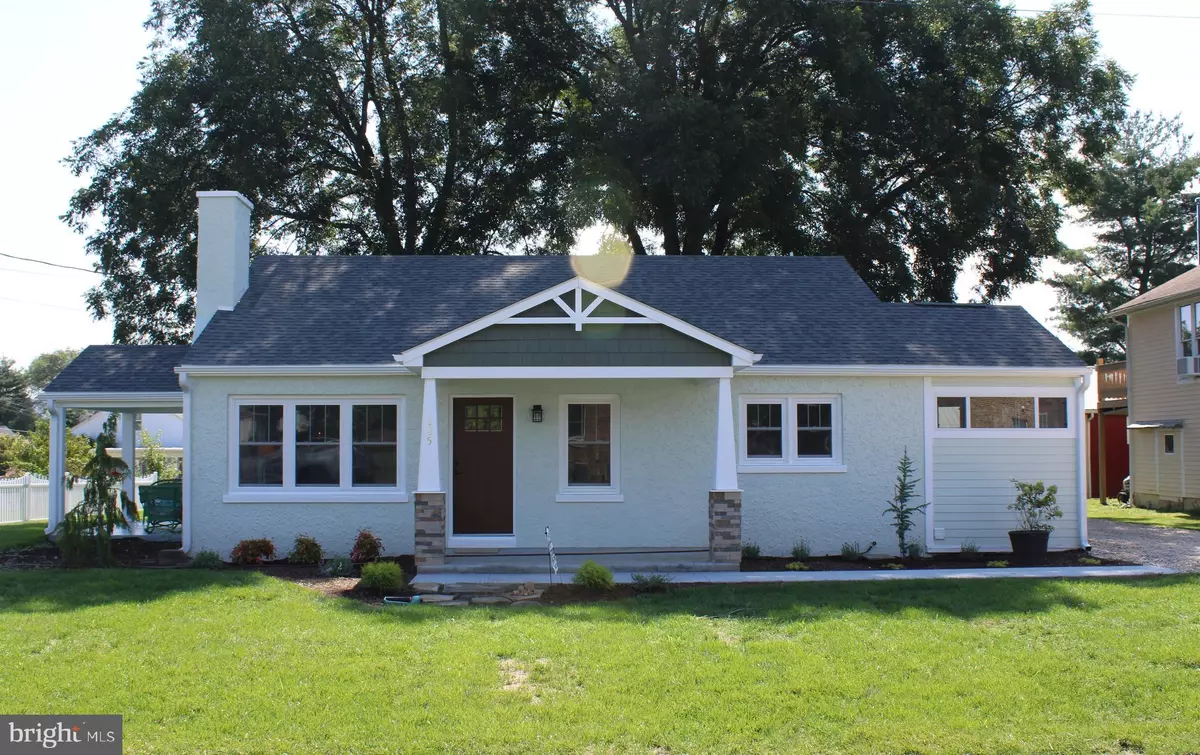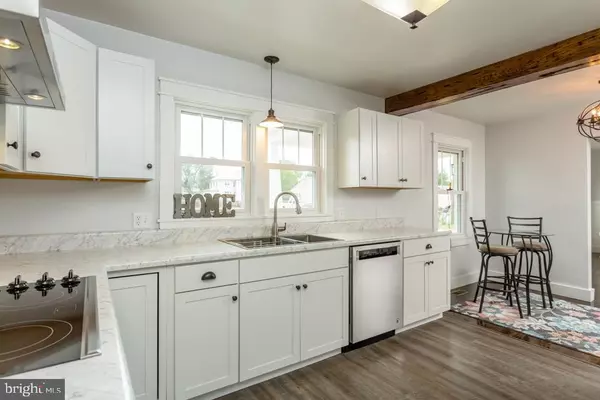$204,000
$205,000
0.5%For more information regarding the value of a property, please contact us for a free consultation.
285 CENTER ST Timberville, VA 22853
3 Beds
1 Bath
1,208 SqFt
Key Details
Sold Price $204,000
Property Type Single Family Home
Sub Type Detached
Listing Status Sold
Purchase Type For Sale
Square Footage 1,208 sqft
Price per Sqft $168
MLS Listing ID VARO101308
Sold Date 10/20/20
Style Ranch/Rambler
Bedrooms 3
Full Baths 1
HOA Y/N N
Abv Grd Liv Area 1,208
Originating Board BRIGHT
Year Built 1964
Annual Tax Amount $1,004
Tax Year 2018
Lot Size 0.290 Acres
Acres 0.29
Property Description
Newly renovated, adorable ranch! Completely updated kitchen with stainless steel appliances, new flooring, and charming eat-in area! Refinished original hardwood floors throughout the majority of the home! Lovely living area with lots of natural light! 3 bedrooms & remodeled hall bath! Updated mud/laundry room with new flooring and sliding barn door! Full unfinished basement is the perfect expansion space; make it your own! Conveniently located in Timberville, near all schools, parks & schools! Short drive to all major surrounding roadways!
Location
State VA
County Rockingham
Area Rockingham Nw
Zoning TOWN
Rooms
Basement Full, Unfinished
Main Level Bedrooms 3
Interior
Interior Features Kitchen - Eat-In
Hot Water Electric
Heating Heat Pump(s)
Cooling Central A/C, Heat Pump(s)
Flooring Hardwood, Vinyl
Equipment Dishwasher, Microwave, Oven - Wall, Refrigerator, Cooktop, Washer, Dryer
Appliance Dishwasher, Microwave, Oven - Wall, Refrigerator, Cooktop, Washer, Dryer
Heat Source Electric
Exterior
Exterior Feature Porch(es)
Waterfront N
Water Access N
Roof Type Composite
Accessibility None
Porch Porch(es)
Parking Type Driveway
Garage N
Building
Story 1
Sewer Public Sewer
Water Public
Architectural Style Ranch/Rambler
Level or Stories 1
Additional Building Above Grade, Below Grade
New Construction N
Schools
Elementary Schools Plains
Middle Schools J. Frank Hillyard
High Schools Broadway
School District Rockingham County Public Schools
Others
Senior Community No
Tax ID 40A3-(10)- L6
Ownership Fee Simple
SqFt Source Estimated
Special Listing Condition Standard
Read Less
Want to know what your home might be worth? Contact us for a FREE valuation!

Our team is ready to help you sell your home for the highest possible price ASAP

Bought with Non Member • Metropolitan Regional Information Systems, Inc.

GET MORE INFORMATION





