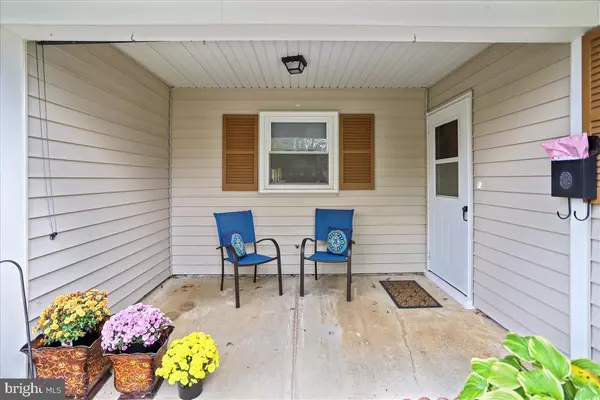$370,000
$380,000
2.6%For more information regarding the value of a property, please contact us for a free consultation.
12303 ROLLING HILL LN Bowie, MD 20715
3 Beds
2 Baths
1,919 SqFt
Key Details
Sold Price $370,000
Property Type Single Family Home
Sub Type Detached
Listing Status Sold
Purchase Type For Sale
Square Footage 1,919 sqft
Price per Sqft $192
Subdivision Rockledge At Belair
MLS Listing ID MDPG586082
Sold Date 12/29/20
Style Ranch/Rambler
Bedrooms 3
Full Baths 2
HOA Y/N N
Abv Grd Liv Area 1,919
Originating Board BRIGHT
Year Built 1967
Annual Tax Amount $4,738
Tax Year 2019
Lot Size 0.280 Acres
Acres 0.28
Property Description
If one-level living is what you desire, this is your answer! Move in before the New Year. Three spacious bedrooms and two full baths; Primary bedroom with wood laminate floor features attached full bath; Eat-in kitchen features easy-care wood laminate flooring and opens to large family room addition and dining/living room, perfect for family gatherings. Freshly painted deck looks out over fenced yard and connects to family room with easy access to the kitchen. Extra a/c & heat wall unit in Family room augments the central a/c & heat and adds extra comfort to the space. Two-car garage with extra storage space. Home Warranty included. Home is being sold "As Is" but is only in need of some cosmetic upgrades you can do as you desire to make it your own. Easy access to shopping, commuter routes and the MARC station! Please wear masks while touring house and use shoe covers and gloves provided.
Location
State MD
County Prince Georges
Zoning RR
Rooms
Other Rooms Living Room, Dining Room, Primary Bedroom, Bedroom 2, Kitchen, Family Room, Laundry, Bathroom 1, Primary Bathroom
Main Level Bedrooms 3
Interior
Interior Features Ceiling Fan(s), Combination Dining/Living, Kitchen - Eat-In
Hot Water Natural Gas
Heating Forced Air, Wall Unit
Cooling Central A/C, Wall Unit
Flooring Ceramic Tile, Carpet, Laminated
Equipment Cooktop, Dishwasher, Dryer - Electric, Microwave, Oven - Wall, Range Hood, Refrigerator, Water Heater, ENERGY STAR Clothes Washer, Dryer - Front Loading
Furnishings No
Fireplace N
Window Features Vinyl Clad
Appliance Cooktop, Dishwasher, Dryer - Electric, Microwave, Oven - Wall, Range Hood, Refrigerator, Water Heater, ENERGY STAR Clothes Washer, Dryer - Front Loading
Heat Source Natural Gas, Electric
Laundry Main Floor
Exterior
Exterior Feature Deck(s)
Garage Garage - Front Entry, Garage Door Opener
Garage Spaces 4.0
Fence Chain Link, Wood
Utilities Available Cable TV
Waterfront N
Water Access N
View Street
Roof Type Architectural Shingle
Street Surface Black Top
Accessibility Level Entry - Main, No Stairs
Porch Deck(s)
Road Frontage City/County
Parking Type Attached Garage, Driveway, On Street
Attached Garage 2
Total Parking Spaces 4
Garage Y
Building
Lot Description Landscaping, Rear Yard
Story 1
Foundation Slab
Sewer Public Sewer
Water Public
Architectural Style Ranch/Rambler
Level or Stories 1
Additional Building Above Grade, Below Grade
Structure Type Dry Wall
New Construction N
Schools
Elementary Schools Rockledge
Middle Schools Samuel Ogle
High Schools Bowie
School District Prince George'S County Public Schools
Others
Senior Community No
Tax ID 17141615673
Ownership Fee Simple
SqFt Source Assessor
Acceptable Financing FHA, Conventional, VA
Listing Terms FHA, Conventional, VA
Financing FHA,Conventional,VA
Special Listing Condition Standard
Read Less
Want to know what your home might be worth? Contact us for a FREE valuation!

Our team is ready to help you sell your home for the highest possible price ASAP

Bought with Babatunde Ogundijo • Haypex Realty Services

GET MORE INFORMATION





