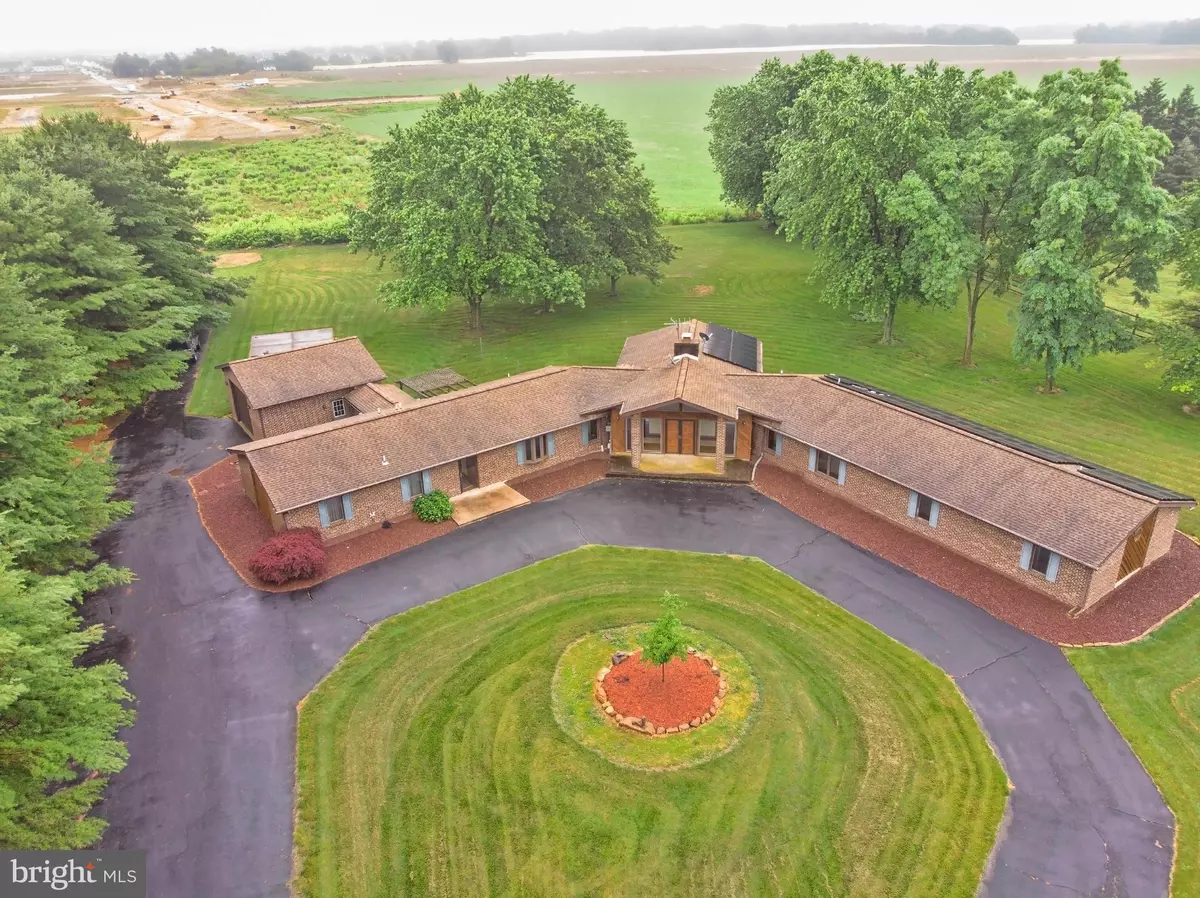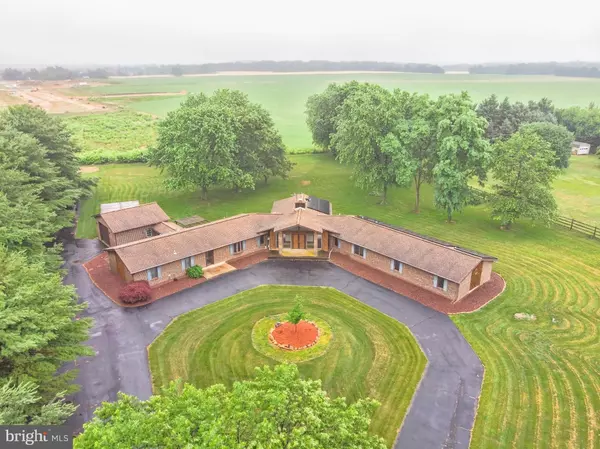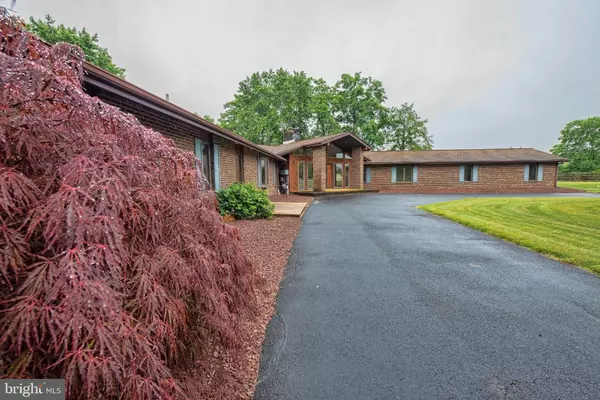$485,000
$485,000
For more information regarding the value of a property, please contact us for a free consultation.
1252 CEDAR LANE RD Middletown, DE 19709
5 Beds
4 Baths
3,650 SqFt
Key Details
Sold Price $485,000
Property Type Single Family Home
Sub Type Detached
Listing Status Sold
Purchase Type For Sale
Square Footage 3,650 sqft
Price per Sqft $132
Subdivision Baker Farms
MLS Listing ID DENC480846
Sold Date 02/21/20
Style Ranch/Rambler
Bedrooms 5
Full Baths 3
Half Baths 1
HOA Y/N N
Abv Grd Liv Area 3,650
Originating Board BRIGHT
Year Built 1989
Annual Tax Amount $4,076
Tax Year 2018
Lot Size 2.160 Acres
Acres 2.16
Lot Dimensions 52.50 x 693.10
Property Description
BACK ON THE MARKET DUE TO BUYER'S FINANCING FALLING THROUGH. Ranches are hard to find in Middletown. If you're in the market for one, make sure you see this unique property. Located on 2 acres, the house is set back off Cedar Lane Rd. You'll enjoy this private oasis with very mature trees. This home has 7 patios, that s right 7! 5 of which have French doors throughout the home leading out to them. The home also offers a true in-law suite (completely handicap accessible) that could also be used as a home office for a contractor. No one has to enter the main house. The large kitchen has updated white cabinets and stainless-steel appliances (only 2 years young). The kitchen island is included and is light and easily moveable. The kitchen is one of the rooms with French doors leading out to a patio, great for entertainment! The great room is located in the center of the house with a beautiful brick wood burning fireplace. On the opposite side of the house is the Owner's Suite. The Owner's bath has been updated with a new double vanity. All interior doors have been updated to white 6 panel. This seller has added a whole house water softening system, the oversized garage was added, B Dry system was added to the basement which includes 2 sump pumps. For added efficiency, there is a 2 zone HVAC system. If you're tired of paying high electric bills, you'll love the solar panels (owned, not leased)! For added storage, there is a shed in the rear yard that has been rebuilt. The list goes on and on...Do yourself a favor and tour this house today before it's gone!
Location
State DE
County New Castle
Area South Of The Canal (30907)
Zoning NC40
Rooms
Other Rooms Living Room, Primary Bedroom, Bedroom 2, Bedroom 3, Kitchen, Family Room, Basement, Foyer, Bedroom 1, Laundry, Office, Primary Bathroom
Basement Full, Partially Finished
Main Level Bedrooms 5
Interior
Interior Features Breakfast Area, Carpet, Ceiling Fan(s), Combination Kitchen/Dining, Exposed Beams, Floor Plan - Open, Kitchen - Island, Primary Bath(s), Recessed Lighting, Upgraded Countertops, Wood Floors
Heating Heat Pump(s)
Cooling Central A/C
Flooring Carpet, Ceramic Tile, Hardwood
Fireplaces Number 1
Fireplaces Type Brick
Equipment Built-In Microwave, Built-In Range, Dishwasher, Oven/Range - Gas, Stainless Steel Appliances, Refrigerator
Fireplace Y
Appliance Built-In Microwave, Built-In Range, Dishwasher, Oven/Range - Gas, Stainless Steel Appliances, Refrigerator
Heat Source Propane - Owned
Exterior
Exterior Feature Patio(s)
Parking Features Built In, Garage - Side Entry
Garage Spaces 17.0
Water Access N
View Trees/Woods
Accessibility Mobility Improvements, No Stairs, Other Bath Mod, Wheelchair Mod, Level Entry - Main
Porch Patio(s)
Attached Garage 2
Total Parking Spaces 17
Garage Y
Building
Lot Description Backs to Trees, Cleared, Landscaping, Level, Open, Partly Wooded
Story 1
Sewer On Site Septic
Water Well
Architectural Style Ranch/Rambler
Level or Stories 1
Additional Building Above Grade
Structure Type 9'+ Ceilings
New Construction N
Schools
Elementary Schools Cedar Lane
Middle Schools Alfred G Waters
High Schools Middletown
School District Appoquinimink
Others
Senior Community No
Tax ID 13-013.00-164
Ownership Fee Simple
SqFt Source Assessor
Acceptable Financing Cash, Conventional, FHA, VA, Other
Listing Terms Cash, Conventional, FHA, VA, Other
Financing Cash,Conventional,FHA,VA,Other
Special Listing Condition Standard
Read Less
Want to know what your home might be worth? Contact us for a FREE valuation!

Our team is ready to help you sell your home for the highest possible price ASAP

Bought with Carol M Mongan • BHHS Fox & Roach-Greenville

GET MORE INFORMATION





