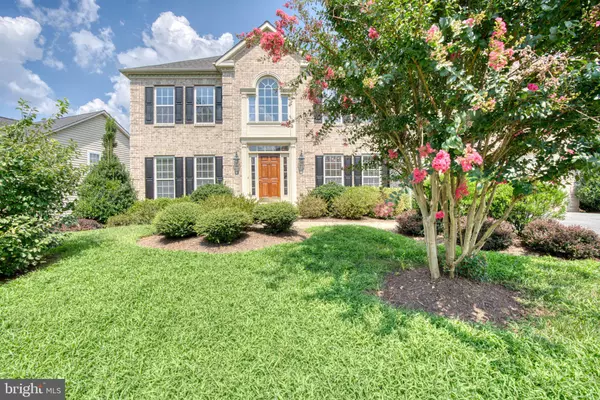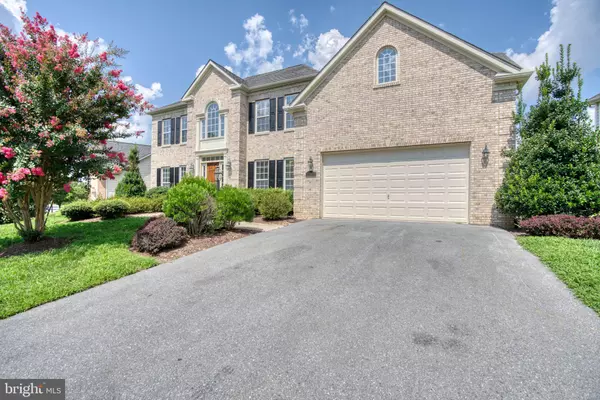$730,000
$729,900
For more information regarding the value of a property, please contact us for a free consultation.
12311 JAMES MADISON LN Glenn Dale, MD 20769
7 Beds
5 Baths
4,780 SqFt
Key Details
Sold Price $730,000
Property Type Single Family Home
Sub Type Detached
Listing Status Sold
Purchase Type For Sale
Square Footage 4,780 sqft
Price per Sqft $152
Subdivision Gabriels Run
MLS Listing ID MDPG577388
Sold Date 10/15/20
Style Colonial
Bedrooms 7
Full Baths 5
HOA Fees $74/mo
HOA Y/N Y
Abv Grd Liv Area 4,780
Originating Board BRIGHT
Year Built 2006
Annual Tax Amount $8,244
Tax Year 2019
Lot Size 0.257 Acres
Acres 0.26
Property Description
This breathtaking home is brilliantly tucked away in sought after "GABRIELS RUN". Approximately 4676+/- Finished Square Feet. A rare opportunity has arisen to secure this beautiful ESTATE HOME. Enter into this breathtaking 2 story foyer with an extraordinary chandelier.This spectacular home features brand new gleaming hardwood flooring* Bright and spacious living with plenty of light and high ceilings perfectly placed through-out the home. Enter to the living room that offers an open-plan living and dining room with columns. The character-filled gourmet kitchen boasts new stainless-steel appliances, 42” cabinets, a huge island and a breakfast peninsula, with polished granite counter tops. The quietly sophisticated ambience of the high ceiling family room with fireplace and the dramatic chandelier just off the kitchen sets a benchmark in gracious living. Adding yet another unexpected element to a property full of surprises you will find a sunroom with sunny living area. Within the same main level you will also find a first floor bedroom (office) which comes equipped with a dual full bath. A separate first floor laundry room defines the concept of easy, modern living. This home offers sweeping views of the spacious grounds. The large finished lower level offers another bedroom along with 1 full bathroom and a walk out level to your serene backyard. Your guests are sure to enjoy themselves. The second floor features a private master suite with a cozy sitting area and a Mediterranean style master bathroom, which will surely WOW you! Additionally, on the upper level you will find two bedrooms that connect with a buddy bath, and a second master bedroom with its own private bath. And large walk in closets. With the many benefits of living and entertainment, views from every room. Enjoy this massive luxurious home with no shortage of beautiful living spaces. Nearby access to highways 95, 295, rt 50, shopping centers, restaurants and amenities. Make your appointment today this beauty will not last!
Location
State MD
County Prince Georges
Zoning RR
Rooms
Other Rooms Living Room, Dining Room, Primary Bedroom, Bedroom 3, Bedroom 4, Bedroom 5, Kitchen, Family Room, Foyer, Sun/Florida Room, Laundry, Recreation Room, Storage Room, Bedroom 6, Primary Bathroom, Full Bath
Basement Daylight, Full, Fully Finished, Improved, Interior Access, Outside Entrance, Rear Entrance, Walkout Level, Windows
Main Level Bedrooms 1
Interior
Interior Features Breakfast Area, Butlers Pantry, Carpet, Ceiling Fan(s), Chair Railings, Crown Moldings, Dining Area, Entry Level Bedroom, Floor Plan - Open, Family Room Off Kitchen, Formal/Separate Dining Room, Kitchen - Eat-In, Kitchen - Gourmet, Kitchen - Island, Kitchen - Table Space, Primary Bath(s), Pantry, Recessed Lighting, Bathroom - Soaking Tub, Upgraded Countertops, Walk-in Closet(s), Wood Floors, Double/Dual Staircase, Other
Hot Water Natural Gas, Electric
Heating Forced Air
Cooling Central A/C, Ceiling Fan(s)
Flooring Hardwood, Carpet
Fireplaces Number 1
Fireplaces Type Gas/Propane
Equipment Built-In Microwave, Cooktop, Dishwasher, Oven - Double, Refrigerator, Water Heater
Fireplace Y
Window Features Atrium
Appliance Built-In Microwave, Cooktop, Dishwasher, Oven - Double, Refrigerator, Water Heater
Heat Source Natural Gas
Laundry Main Floor, Hookup
Exterior
Parking Features Garage - Front Entry, Inside Access
Garage Spaces 2.0
Water Access N
Roof Type Asphalt,Shingle
Accessibility Other
Attached Garage 2
Total Parking Spaces 2
Garage Y
Building
Story 3
Sewer Public Septic
Water Public
Architectural Style Colonial
Level or Stories 3
Additional Building Above Grade, Below Grade
Structure Type 2 Story Ceilings,9'+ Ceilings,Tray Ceilings
New Construction N
Schools
School District Prince George'S County Public Schools
Others
HOA Fee Include Common Area Maintenance
Senior Community No
Tax ID 17143627726
Ownership Fee Simple
SqFt Source Assessor
Acceptable Financing Cash, Conventional, FHA, VA
Listing Terms Cash, Conventional, FHA, VA
Financing Cash,Conventional,FHA,VA
Special Listing Condition Standard
Read Less
Want to know what your home might be worth? Contact us for a FREE valuation!

Our team is ready to help you sell your home for the highest possible price ASAP

Bought with JEANNETTE S SECKE • Samson Properties
GET MORE INFORMATION





