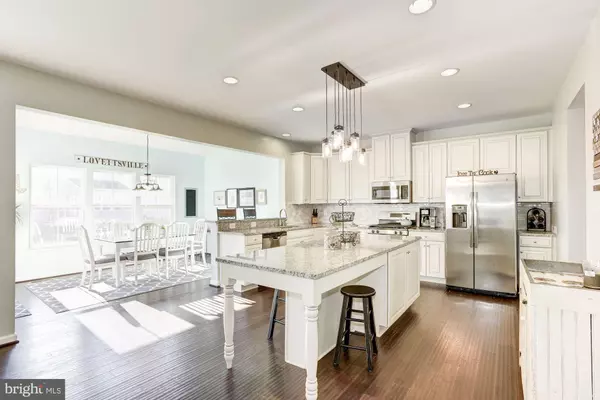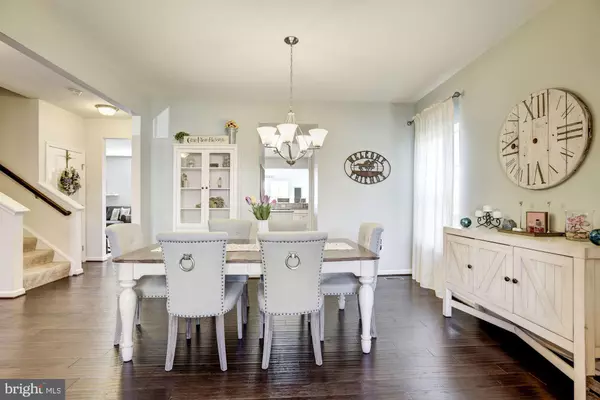$475,000
$475,000
For more information regarding the value of a property, please contact us for a free consultation.
31 EISENTOWN DR Lovettsville, VA 20180
4 Beds
3 Baths
3,248 SqFt
Key Details
Sold Price $475,000
Property Type Single Family Home
Sub Type Detached
Listing Status Sold
Purchase Type For Sale
Square Footage 3,248 sqft
Price per Sqft $146
Subdivision Lovettsville Town Center
MLS Listing ID VALO398508
Sold Date 01/31/20
Style Colonial,Other
Bedrooms 4
Full Baths 2
Half Baths 1
HOA Fees $55/mo
HOA Y/N Y
Abv Grd Liv Area 3,248
Originating Board BRIGHT
Year Built 2016
Annual Tax Amount $5,812
Tax Year 2019
Lot Size 7,841 Sqft
Acres 0.18
Property Description
On the market in Lovettsville Town Center, Rome model with over 3200 sq.ft. Main level features bright open floor plan which includes private Study. Gorgeous, spacious Kitchen features granite counters, stainless appliances, gas range, large center Island with seating, pantry, and Morning Room. All 4 Bedrooms on upper level with a Loft and Laundry Room. Master Suite with sitting area, beautifully finished Master Bath & large walk-in closets. Fenced Backyard with beautiful flagstone patio with scenic views of mountains. Neighborhood offers playgrounds, picnic area and open field with stage for community events. Close to Lovettsville Town Center with shops & restaurants; several breweries and wineries located nearby.
Location
State VA
County Loudoun
Zoning RESIDENTIAL
Rooms
Other Rooms Living Room, Dining Room, Primary Bedroom, Sitting Room, Bedroom 2, Bedroom 3, Bedroom 4, Kitchen, Family Room, Foyer, Breakfast Room, Study, Laundry, Loft
Basement Full, Rough Bath Plumb, Windows, Unfinished, Connecting Stairway, Interior Access
Interior
Interior Features Chair Railings, Crown Moldings, Dining Area, Family Room Off Kitchen, Kitchen - Eat-In, Kitchen - Island, Primary Bath(s), Pantry, Recessed Lighting, Upgraded Countertops, Walk-in Closet(s), Wood Floors, Ceiling Fan(s), Combination Dining/Living, Combination Kitchen/Living, Floor Plan - Open, Kitchen - Gourmet, Kitchen - Table Space, Breakfast Area, Window Treatments
Hot Water Propane
Heating Forced Air, Zoned
Cooling Central A/C, Zoned
Flooring Carpet, Hardwood, Ceramic Tile
Equipment Built-In Microwave, Dishwasher, Disposal, Icemaker, Oven - Self Cleaning, Refrigerator, Stainless Steel Appliances, Washer, Dryer, Oven/Range - Gas
Fireplace N
Window Features Energy Efficient,Insulated,Low-E
Appliance Built-In Microwave, Dishwasher, Disposal, Icemaker, Oven - Self Cleaning, Refrigerator, Stainless Steel Appliances, Washer, Dryer, Oven/Range - Gas
Heat Source Propane - Leased
Laundry Upper Floor
Exterior
Exterior Feature Patio(s)
Garage Garage - Front Entry, Garage Door Opener
Garage Spaces 2.0
Fence Wood, Picket
Amenities Available Tot Lots/Playground
Waterfront N
Water Access N
View Mountain, Scenic Vista
Roof Type Asphalt
Accessibility None
Porch Patio(s)
Parking Type Attached Garage, Driveway, On Street
Attached Garage 2
Total Parking Spaces 2
Garage Y
Building
Lot Description Rear Yard, Front Yard, SideYard(s)
Story 3+
Sewer Public Sewer
Water Public
Architectural Style Colonial, Other
Level or Stories 3+
Additional Building Above Grade, Below Grade
Structure Type Dry Wall,Vaulted Ceilings
New Construction N
Schools
Elementary Schools Lovettsville
Middle Schools Harmony
High Schools Woodgrove
School District Loudoun County Public Schools
Others
HOA Fee Include Common Area Maintenance,Road Maintenance,Snow Removal
Senior Community No
Tax ID 369190573000
Ownership Fee Simple
SqFt Source Assessor
Security Features Electric Alarm,Smoke Detector
Special Listing Condition Standard
Read Less
Want to know what your home might be worth? Contact us for a FREE valuation!

Our team is ready to help you sell your home for the highest possible price ASAP

Bought with Vicky Durandisse • Golston Real Estate Inc.

GET MORE INFORMATION





