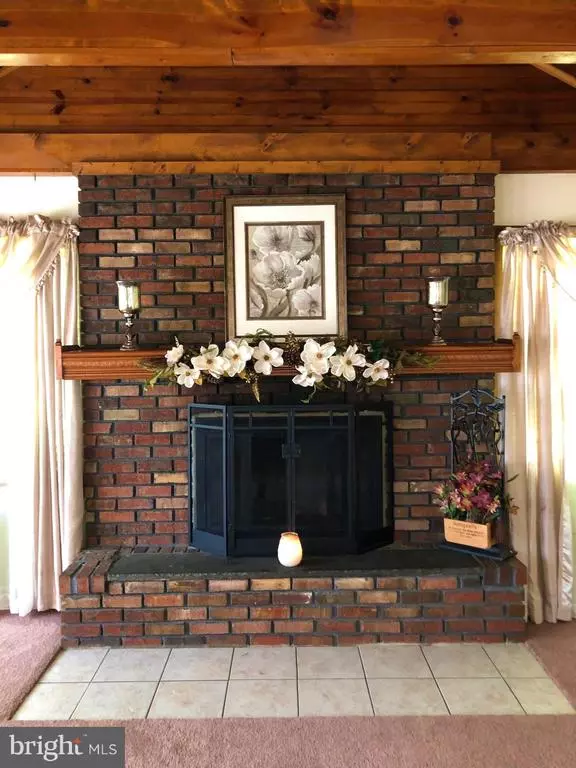$185,000
$185,500
0.3%For more information regarding the value of a property, please contact us for a free consultation.
392 N TUCKAHOE RD Williamstown, NJ 08094
3 Beds
1 Bath
1,096 SqFt
Key Details
Sold Price $185,000
Property Type Single Family Home
Sub Type Detached
Listing Status Sold
Purchase Type For Sale
Square Footage 1,096 sqft
Price per Sqft $168
Subdivision None Available
MLS Listing ID NJGL262640
Sold Date 02/03/21
Style Ranch/Rambler
Bedrooms 3
Full Baths 1
HOA Y/N N
Abv Grd Liv Area 1,096
Originating Board BRIGHT
Year Built 1960
Annual Tax Amount $4,546
Tax Year 2020
Lot Size 0.521 Acres
Acres 0.52
Lot Dimensions 100.00 x 227.00
Property Description
** OFFER ACCEPTED - PER SELLER, SHOWINGS WILL CONTINUE FOR BACKUP OFFERS UNTIL ATTORNEY REVIEW HAS ENDED ** From the moment you pull into the circular driveway of this adorable rancher a sense of peacefulness comes over you and instantly you feel at home. Lush, enchanting landscaping along with a new three dimensional roof, creates an A++ curb appeal rating! And the inside does not disappoint either. Stunning high ceilings covered in cedar planking and exposed beams is nothing short of inviting and cozy. Complimenting the woodwork is a large, brick, REAL wood-burning fireplace! Kitchen is bright and neutral and has gorgeous granite countertops. Kitchen sliders lead to your back patio which is equipped with a custom, built in brick charcoal grill and more fabulous landscaping. The rest of the house is made up of 3 nice sized bedrooms and bath. Finish the basement if you'd like to expand your living area. This home is a perfect starter home or for someone looking to downsize and live the easy life. Close to major transportation and tons of dining and shopping! Whoever said "Money Can't Buy Happiness" has not been to this house! See it for yourself and buy yourself a little happiness before it's gone!
Location
State NJ
County Gloucester
Area Monroe Twp (20811)
Zoning R
Rooms
Basement Full, Interior Access, Unfinished
Main Level Bedrooms 3
Interior
Interior Features Carpet, Ceiling Fan(s), Combination Kitchen/Dining, Family Room Off Kitchen, Floor Plan - Open, Window Treatments
Hot Water Natural Gas
Cooling Central A/C, Ceiling Fan(s)
Flooring Carpet, Vinyl, Ceramic Tile
Fireplaces Type Brick, Mantel(s), Wood
Equipment Dishwasher, Oven/Range - Gas, Refrigerator
Fireplace Y
Appliance Dishwasher, Oven/Range - Gas, Refrigerator
Heat Source Natural Gas
Laundry Basement
Exterior
Exterior Feature Patio(s), Deck(s)
Utilities Available Above Ground
Water Access N
Roof Type Shingle
Accessibility None
Porch Patio(s), Deck(s)
Garage N
Building
Lot Description Level, Trees/Wooded
Story 1
Sewer Private Sewer
Water Public
Architectural Style Ranch/Rambler
Level or Stories 1
Additional Building Above Grade, Below Grade
Structure Type Dry Wall
New Construction N
Schools
School District Monroe Township Public Schools
Others
Senior Community No
Tax ID 11-12503-00005
Ownership Fee Simple
SqFt Source Assessor
Acceptable Financing FHA, Cash, Conventional, VA
Listing Terms FHA, Cash, Conventional, VA
Financing FHA,Cash,Conventional,VA
Special Listing Condition Standard
Read Less
Want to know what your home might be worth? Contact us for a FREE valuation!

Our team is ready to help you sell your home for the highest possible price ASAP

Bought with Dominick J Colavita • EXP Realty, LLC

GET MORE INFORMATION





