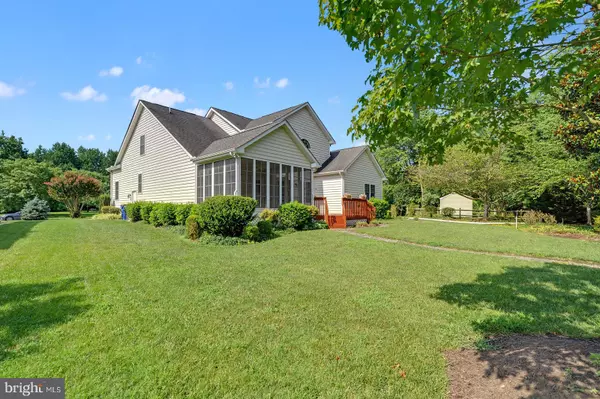$350,000
$349,900
For more information regarding the value of a property, please contact us for a free consultation.
169 MAPLE GLEN DR Dover, DE 19901
5 Beds
3 Baths
3,283 SqFt
Key Details
Sold Price $350,000
Property Type Single Family Home
Sub Type Detached
Listing Status Sold
Purchase Type For Sale
Square Footage 3,283 sqft
Price per Sqft $106
Subdivision Maple Glen
MLS Listing ID DEKT240598
Sold Date 09/15/20
Style Contemporary
Bedrooms 5
Full Baths 2
Half Baths 1
HOA Fees $20/ann
HOA Y/N Y
Abv Grd Liv Area 3,283
Originating Board BRIGHT
Year Built 2003
Annual Tax Amount $2,041
Tax Year 2019
Lot Size 0.310 Acres
Acres 0.31
Lot Dimensions 61.34 x 172.43
Property Description
R-11552 Check out this meticulously maintained home located in sought after Maple Glen! The possibilities are endless with this spacious clean slate that boasts 5 bedrooms with an additional office/den that could easily be converted to a 6th bedroom. Lush landscaping, easily maintained with the onsite irrigation, surrounds the whole property with a backyard that feels like an oasis. Sit on the deck (13x15) and enjoy the private lot that backs to a tree line for added privacy or in the sunroom (16x12) that can be used year around. Inside the home you will find at least one bedroom on the main level with a full bathroom. The living area offers breathtaking cathedral ceilings with an ample number of windows to let in the perfect amount of natural light. This spacious area would be great to entertain guests or family while utilizing the open concept of the home. Key highlights of the home also include: Formal Dining room, Office/Den, jacuzzi tub and walk-in shower in the master suite, oversized bedrooms with large closets, real hardwood flooring, gas fireplace, water softener and upgraded trim and molding. Crawl space was updated to include a vapor barrier and sump pump in previous years. New hot water heater was installed. Dual units for HVAC were replaced between 2019 and 2020. Don't let this one slip away, it won't last long!View the home virtually at:https://www.asteroommls.com/pviewer?token=XTfYCIRgv06Lltzws5yb-Q&hideleadgen=1&autorotation=1&defaultviewdollhouse=1&showdollhousehotspot=1
Location
State DE
County Kent
Area Capital (30802)
Zoning R8
Rooms
Other Rooms Living Room, Dining Room, Bedroom 2, Bedroom 3, Bedroom 4, Bedroom 5, Kitchen, Foyer, Breakfast Room, Bedroom 1, Laundry, Office, Bathroom 2, Full Bath, Half Bath
Main Level Bedrooms 1
Interior
Interior Features Attic, Bar, Ceiling Fan(s), Carpet, Combination Kitchen/Dining, Combination Kitchen/Living, Crown Moldings, Dining Area, Entry Level Bedroom, Family Room Off Kitchen, Floor Plan - Open, Formal/Separate Dining Room, Kitchen - Eat-In, Pantry, Recessed Lighting, Sprinkler System, Stall Shower, Tub Shower, Walk-in Closet(s), Water Treat System, Window Treatments, Wood Floors
Hot Water Electric
Heating Forced Air
Cooling Central A/C
Fireplaces Number 1
Fireplaces Type Gas/Propane
Fireplace Y
Heat Source Natural Gas
Laundry Main Floor
Exterior
Parking Features Garage - Front Entry, Inside Access, Garage Door Opener
Garage Spaces 2.0
Water Access N
Roof Type Architectural Shingle
Accessibility None
Attached Garage 2
Total Parking Spaces 2
Garage Y
Building
Story 2
Sewer Public Sewer
Water Public
Architectural Style Contemporary
Level or Stories 2
Additional Building Above Grade, Below Grade
Structure Type 9'+ Ceilings,2 Story Ceilings
New Construction N
Schools
School District Capital
Others
Senior Community No
Tax ID ED-05-05620-01-2300-000
Ownership Fee Simple
SqFt Source Estimated
Security Features Security System
Acceptable Financing Cash, Conventional, FHA, VA
Listing Terms Cash, Conventional, FHA, VA
Financing Cash,Conventional,FHA,VA
Special Listing Condition Standard
Read Less
Want to know what your home might be worth? Contact us for a FREE valuation!

Our team is ready to help you sell your home for the highest possible price ASAP

Bought with Terri L Mestro • The Moving Experience Delaware Inc

GET MORE INFORMATION





