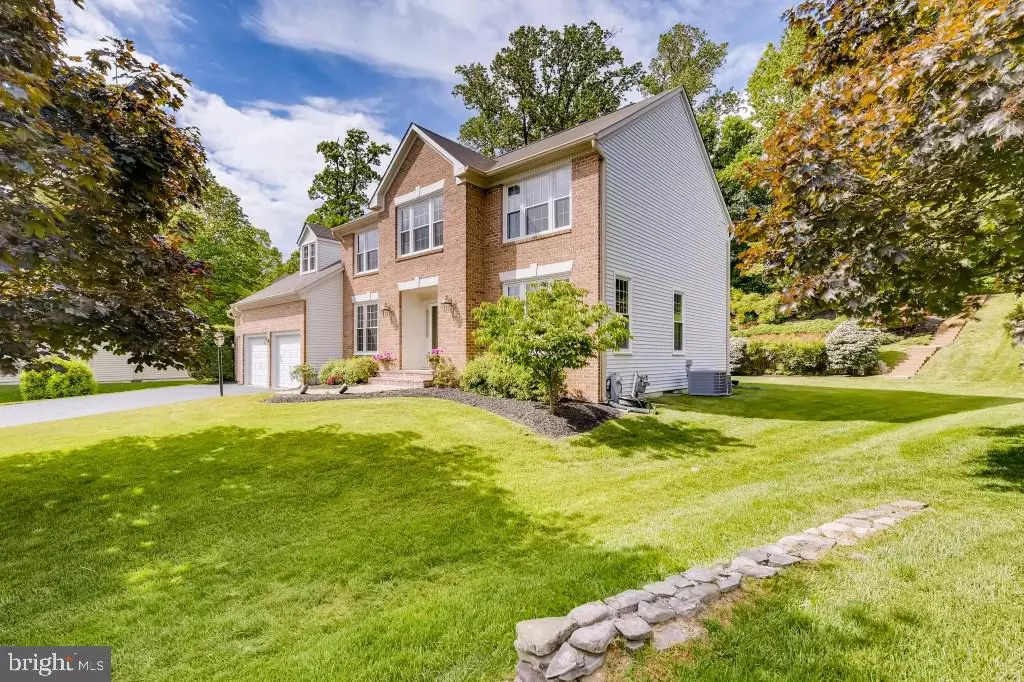$770,000
$799,990
3.7%For more information regarding the value of a property, please contact us for a free consultation.
11716 MAYFAIR FIELD DR Lutherville Timonium, MD 21093
5 Beds
4 Baths
3,981 SqFt
Key Details
Sold Price $770,000
Property Type Single Family Home
Sub Type Detached
Listing Status Sold
Purchase Type For Sale
Square Footage 3,981 sqft
Price per Sqft $193
Subdivision Mayfair
MLS Listing ID MDBC494688
Sold Date 08/06/20
Style Colonial
Bedrooms 5
Full Baths 3
Half Baths 1
HOA Fees $33/ann
HOA Y/N Y
Abv Grd Liv Area 3,381
Originating Board BRIGHT
Year Built 1995
Annual Tax Amount $9,534
Tax Year 2019
Lot Size 0.543 Acres
Acres 0.54
Property Description
Unique offering in Mayfair with great attention to detail & abundant amenities . Park in the 3-car garage. Once inside you will appreciate the 2-story foyer with curved stair plus beautiful hardwood floors. Walk to the large eat-in kitchen with stainless steel appliances, granite counter tops & sunny breakfast area overlooking the gardens & deck. Adjacent to the kitchen is a soaring cathedral ceiling in the family room anchored by beautiful stacked stone gas fireplace plus French doors to huge trex dining deck & hot tub deck. A main floor office features quality materials & many custom features in this exceptional professional home office. Formal LR & DR enhanced with crown molding, chair rail, wood floors & 9' ceilings. Enter the MBR suite on the upper level where his/hers walk in closets, raised double sinks & vanities along with Jaccuzzi tub & separate shower await you behind a double door entry. Three bright additional bedrooms with over sized closets, garden views, built-ins & lush carpeting share the large compartmentalized family bath. The lower level with 8'5" ceilings & built-in cabinets are just a few features in the club room/game room. A 5th BR & full bath on this level is perfect for au pair or teen domain away from formal rooms on main & upper levels. A work shop & storage room round out this level. Space to spare. Walk outside to view the mature gardens, multiple decks, hot tub & private yard. Perfectly serene. Relax & enjoy the rich detail & custom features throughout this Trafalgar quality built home.
Location
State MD
County Baltimore
Zoning RESIDENTIAL
Rooms
Other Rooms Living Room, Dining Room, Primary Bedroom, Bedroom 2, Bedroom 4, Bedroom 5, Kitchen, Family Room, Foyer, Laundry, Office, Bathroom 2, Bathroom 3, Bonus Room, Hobby Room, Primary Bathroom
Basement Connecting Stairway, Full, Heated, Improved, Outside Entrance, Poured Concrete, Rear Entrance, Shelving, Sump Pump, Workshop
Interior
Interior Features Attic, Built-Ins, Carpet, Ceiling Fan(s), Chair Railings, Crown Moldings, Curved Staircase, Dining Area, Family Room Off Kitchen, Formal/Separate Dining Room, Kitchen - Country, Kitchen - Eat-In, Kitchen - Island, Kitchen - Table Space, Primary Bath(s), Recessed Lighting, Stall Shower, Store/Office, Tub Shower, Upgraded Countertops, Walk-in Closet(s), WhirlPool/HotTub, Window Treatments, Wood Floors
Hot Water Electric
Heating Forced Air
Cooling Ceiling Fan(s), Zoned, Central A/C
Fireplaces Number 1
Fireplaces Type Gas/Propane, Mantel(s), Stone
Equipment Cooktop - Down Draft, Dishwasher, Disposal, Dryer, Dryer - Gas, Exhaust Fan, Extra Refrigerator/Freezer, Icemaker, Microwave, Oven - Double, Oven - Wall, Oven/Range - Gas, Refrigerator, Stainless Steel Appliances, Washer, Water Heater
Fireplace Y
Window Features Bay/Bow,Double Pane
Appliance Cooktop - Down Draft, Dishwasher, Disposal, Dryer, Dryer - Gas, Exhaust Fan, Extra Refrigerator/Freezer, Icemaker, Microwave, Oven - Double, Oven - Wall, Oven/Range - Gas, Refrigerator, Stainless Steel Appliances, Washer, Water Heater
Heat Source Natural Gas
Laundry Main Floor
Exterior
Exterior Feature Deck(s)
Garage Garage - Front Entry, Garage Door Opener
Garage Spaces 3.0
Utilities Available Cable TV, Natural Gas Available, Phone
Waterfront N
Water Access N
View Garden/Lawn
Accessibility None
Porch Deck(s)
Parking Type Attached Garage, Driveway
Attached Garage 3
Total Parking Spaces 3
Garage Y
Building
Lot Description Front Yard, Irregular, Landscaping, No Thru Street, Private, Rear Yard
Story 3
Sewer Public Sewer
Water Public
Architectural Style Colonial
Level or Stories 3
Additional Building Above Grade, Below Grade
New Construction N
Schools
School District Baltimore County Public Schools
Others
Pets Allowed Y
Senior Community No
Tax ID 04082200013198
Ownership Fee Simple
SqFt Source Assessor
Security Features Electric Alarm,Monitored,Motion Detectors,Security System
Horse Property N
Special Listing Condition Standard
Pets Description No Pet Restrictions
Read Less
Want to know what your home might be worth? Contact us for a FREE valuation!

Our team is ready to help you sell your home for the highest possible price ASAP

Bought with Carole M Glick • Long & Foster Real Estate, Inc.

GET MORE INFORMATION

