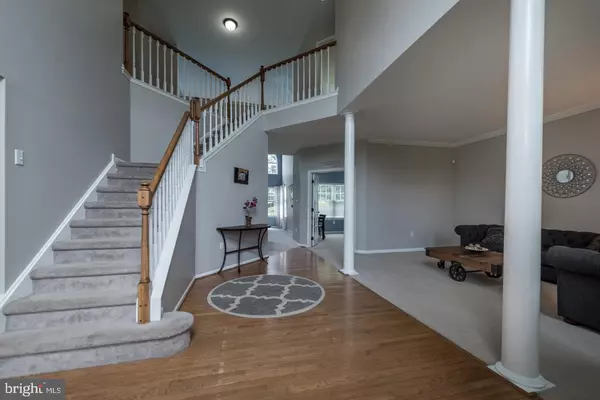$467,000
$445,000
4.9%For more information regarding the value of a property, please contact us for a free consultation.
100 SWEETHOLLOW DR Bear, DE 19701
4 Beds
3 Baths
3,050 SqFt
Key Details
Sold Price $467,000
Property Type Single Family Home
Sub Type Detached
Listing Status Sold
Purchase Type For Sale
Square Footage 3,050 sqft
Price per Sqft $153
Subdivision Meadow Glen
MLS Listing ID DENC506000
Sold Date 09/11/20
Style Colonial,Traditional
Bedrooms 4
Full Baths 2
Half Baths 1
HOA Fees $29/ann
HOA Y/N Y
Abv Grd Liv Area 3,050
Originating Board BRIGHT
Year Built 1997
Annual Tax Amount $3,616
Tax Year 2020
Lot Size 0.500 Acres
Acres 0.5
Lot Dimensions 118.30 x 172.30
Property Description
It doesn't get any better than this! Absolutely immaculate and loaded Meadow Glen home with an expansive 3,050 square feet of living space. This home has everything; inside and out! Enjoy a great floorplan, bright and expansive rooms, loaded Kitchen, dual staircases, finished basement, gorgeous Sunroom, in-ground heated pool, and so much more! A 2-story foyer with turned staircase opens to your formal Living & Dining Rooms with beautiful natural lighting and accent columns. Down the hall, French doors lead to your Professional Office and then to the 2-story great room with gas fireplace and beautiful Palladian windows. Off the Great Room is the loaded Kitchen with 42-inch cabinets, granite countertops, subway tile backsplash, center island, desk area, and convenient butler s pantry around the corner with glass pane accents. The adjoining Dining Area is perfect for everyday meals and sliding glass doors lead to the Sunporch, where you may just spend all of your time with a view of your private backyard oasis! Enjoy every second you spend outside relaxing and entertaining in and around the gorgeous in-ground, heated pool with stone retaining wall and safety fence. Back inside on the first level, you will also find a wonderfully equipped Laundry Room with built-in ironing board, a Powder Room, and a super-convenient back staircase leading upstairs! All 4 spacious Bedrooms are located upstairs, including the grand Master Suite with double-door entry, vaulted ceiling, sitting room, dual walk-in closets, and Master Bath with double vanity, soaking tub, stand-up shower and heat lamp. A finished lower level adds even more livable square footage to this home and provides endless options for a home theatre (existing theatre seating and equipment included!), gym, rec room, or whatever your needs require. A Rainsoft EC4 water softener with reverse osmosis system ($8,000 value new) is another added bonus! The last home on the block and situated on a cul-de-sac within the Appoquinimink School District, and with easy access to Rt. 1, this home won't last long. Hurry and schedule a showing today!
Location
State DE
County New Castle
Area Newark/Glasgow (30905)
Zoning NC21
Rooms
Other Rooms Living Room, Dining Room, Primary Bedroom, Sitting Room, Bedroom 2, Bedroom 3, Bedroom 4, Kitchen, Family Room, Sun/Florida Room, Laundry, Office, Media Room, Bathroom 2, Primary Bathroom, Half Bath
Basement Full, Heated, Interior Access, Partially Finished, Poured Concrete, Shelving, Space For Rooms
Interior
Interior Features Butlers Pantry, Ceiling Fan(s), Chair Railings, Crown Moldings, Double/Dual Staircase, Family Room Off Kitchen, Floor Plan - Open, Intercom, Kitchen - Eat-In, Kitchen - Island, Kitchen - Table Space, Primary Bath(s), Stall Shower, Walk-in Closet(s), Wood Floors
Hot Water Natural Gas
Heating Forced Air
Cooling Central A/C, Ceiling Fan(s)
Flooring Hardwood, Ceramic Tile, Carpet, Vinyl, Wood
Fireplaces Number 1
Fireplaces Type Fireplace - Glass Doors, Gas/Propane
Equipment Dishwasher, Disposal, Exhaust Fan, Oven - Self Cleaning, Oven - Single, Oven/Range - Gas, Range Hood, Stainless Steel Appliances, Stove, Water Conditioner - Owned, Water Heater
Fireplace Y
Appliance Dishwasher, Disposal, Exhaust Fan, Oven - Self Cleaning, Oven - Single, Oven/Range - Gas, Range Hood, Stainless Steel Appliances, Stove, Water Conditioner - Owned, Water Heater
Heat Source Natural Gas
Laundry Main Floor
Exterior
Exterior Feature Patio(s)
Parking Features Garage - Side Entry, Inside Access
Garage Spaces 2.0
Fence Board, Fully, Vinyl, Wood
Pool Domestic Water, Fenced, In Ground
Water Access N
Roof Type Pitched,Shingle
Accessibility None
Porch Patio(s)
Attached Garage 2
Total Parking Spaces 2
Garage Y
Building
Lot Description Cul-de-sac, Front Yard, Level, Private, Rear Yard, SideYard(s)
Story 2
Foundation Concrete Perimeter
Sewer Public Sewer
Water Public
Architectural Style Colonial, Traditional
Level or Stories 2
Additional Building Above Grade, Below Grade
Structure Type 2 Story Ceilings,9'+ Ceilings,Vaulted Ceilings
New Construction N
Schools
Elementary Schools Olive B. Loss
Middle Schools Alfred G. Waters
High Schools Appoquinimink
School District Appoquinimink
Others
Senior Community No
Tax ID 11-042.10-033
Ownership Fee Simple
SqFt Source Assessor
Acceptable Financing Cash, Conventional, FHA, VA
Listing Terms Cash, Conventional, FHA, VA
Financing Cash,Conventional,FHA,VA
Special Listing Condition Standard
Read Less
Want to know what your home might be worth? Contact us for a FREE valuation!

Our team is ready to help you sell your home for the highest possible price ASAP

Bought with Teresa Marie Foster • VRA Realty
GET MORE INFORMATION





