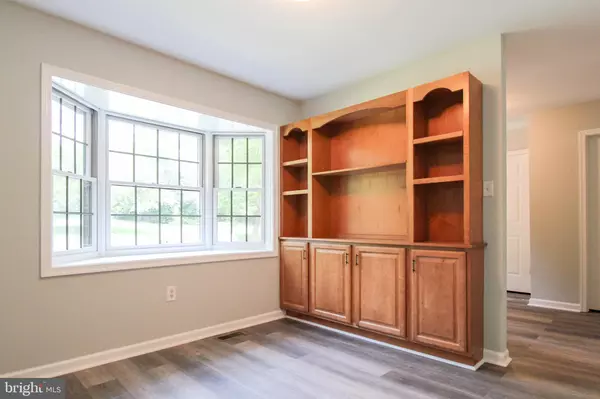$349,900
$349,900
For more information regarding the value of a property, please contact us for a free consultation.
113 PUTNEY LN Malvern, PA 19355
3 Beds
4 Baths
1,920 SqFt
Key Details
Sold Price $349,900
Property Type Townhouse
Sub Type Interior Row/Townhouse
Listing Status Sold
Purchase Type For Sale
Square Footage 1,920 sqft
Price per Sqft $182
Subdivision Rustmont
MLS Listing ID PACT511428
Sold Date 09/18/20
Style Traditional
Bedrooms 3
Full Baths 3
Half Baths 1
HOA Fees $300/mo
HOA Y/N Y
Abv Grd Liv Area 1,920
Originating Board BRIGHT
Year Built 1982
Annual Tax Amount $3,806
Tax Year 2020
Lot Size 1,920 Sqft
Acres 0.04
Lot Dimensions 0.00 x 0.00
Property Description
Move-in ready, 3 floors of living in the well maintained Rustmont community. Here's a well-built home that offers 3 sizable bedrooms, 3 1/2 bathrooms, eat-in kitchen, fresh paint and new floor throughout the entire home. Spacious deck area that gives such a beautiful view scenic view of the rear of the property, it also has the convenience of a 2nd floor laundry. There's plenty of living space under the roof here, just make plans to visit your next home today. Close to major roads Routes 76, 202, and 352.
Location
State PA
County Chester
Area Willistown Twp (10354)
Zoning R1
Rooms
Other Rooms Living Room, Dining Room, Kitchen, Laundry
Basement Daylight, Full, Walkout Level, Partially Finished
Interior
Interior Features Recessed Lighting
Hot Water Electric
Heating Heat Pump(s), Forced Air
Cooling Central A/C
Flooring Carpet, Laminated, Vinyl
Fireplaces Number 1
Fireplaces Type Brick
Equipment Built-In Microwave, Dishwasher, Oven/Range - Electric, Stainless Steel Appliances, Washer/Dryer Hookups Only
Fireplace Y
Appliance Built-In Microwave, Dishwasher, Oven/Range - Electric, Stainless Steel Appliances, Washer/Dryer Hookups Only
Heat Source Electric
Laundry Hookup, Upper Floor
Exterior
Exterior Feature Deck(s)
Parking On Site 2
Waterfront N
Water Access N
Roof Type Asphalt,Pitched,Shingle
Accessibility None
Porch Deck(s)
Parking Type Parking Lot
Garage N
Building
Story 2
Foundation Concrete Perimeter
Sewer Public Sewer
Water Public
Architectural Style Traditional
Level or Stories 2
Additional Building Above Grade, Below Grade
Structure Type Dry Wall
New Construction N
Schools
School District Great Valley
Others
Senior Community No
Tax ID 54-03B-0205
Ownership Fee Simple
SqFt Source Assessor
Security Features Carbon Monoxide Detector(s),Smoke Detector
Acceptable Financing Cash, Conventional, VA
Listing Terms Cash, Conventional, VA
Financing Cash,Conventional,VA
Special Listing Condition Standard
Read Less
Want to know what your home might be worth? Contact us for a FREE valuation!

Our team is ready to help you sell your home for the highest possible price ASAP

Bought with Meghan E McGarrigle • RE/MAX Main Line-Paoli

GET MORE INFORMATION





