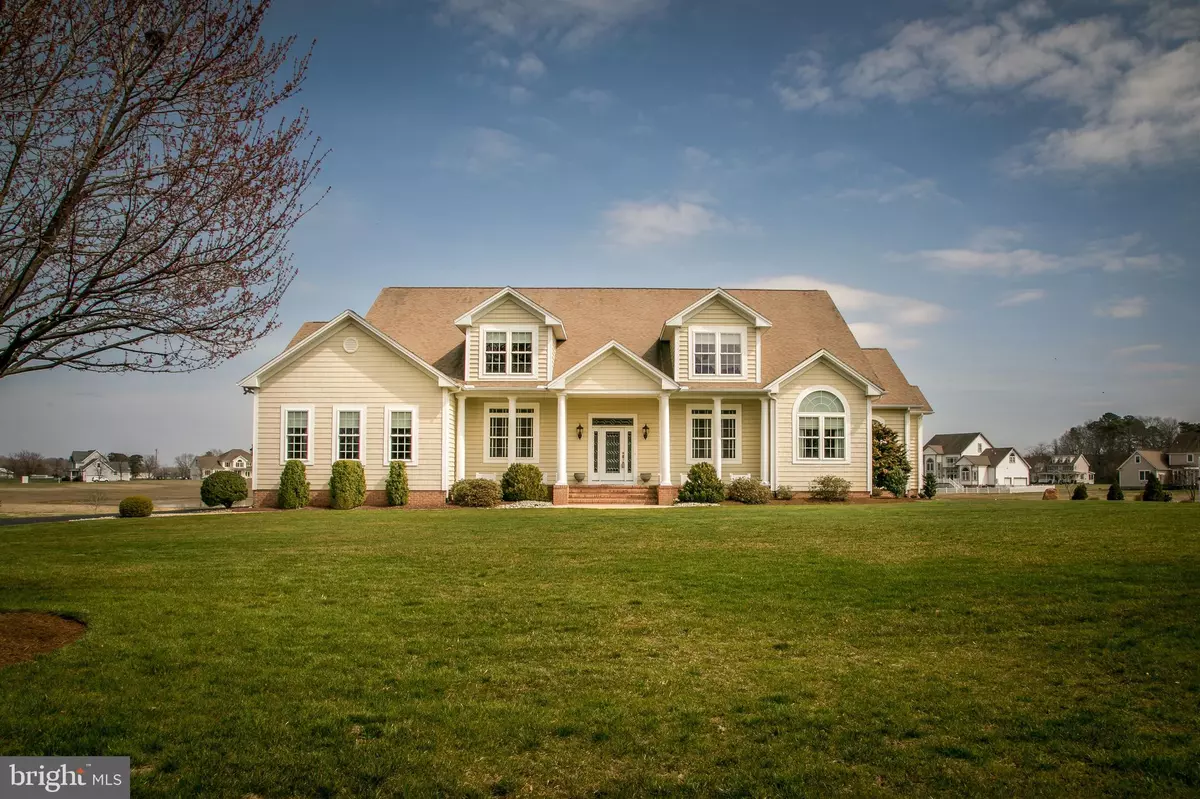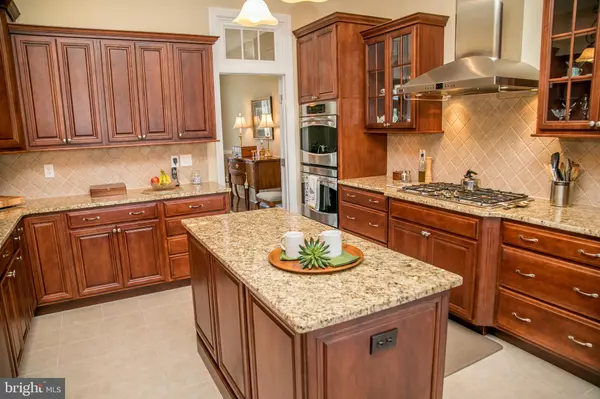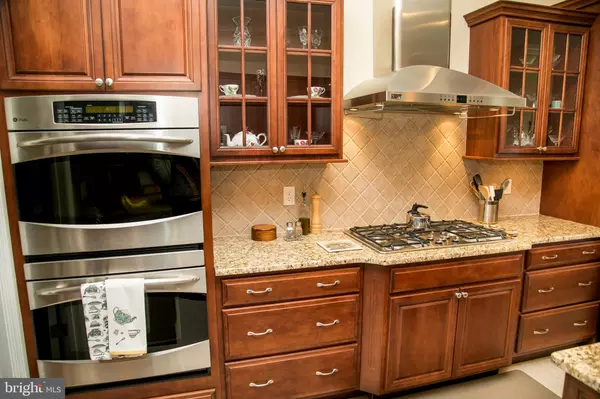$495,000
$525,000
5.7%For more information regarding the value of a property, please contact us for a free consultation.
7897 BITLER WAY Hebron, MD 21830
4 Beds
5 Baths
5,353 SqFt
Key Details
Sold Price $495,000
Property Type Single Family Home
Sub Type Detached
Listing Status Sold
Purchase Type For Sale
Square Footage 5,353 sqft
Price per Sqft $92
Subdivision Rewastico Village
MLS Listing ID MDWC107568
Sold Date 06/15/20
Style Contemporary,Cape Cod
Bedrooms 4
Full Baths 4
Half Baths 1
HOA Fees $31/ann
HOA Y/N Y
Abv Grd Liv Area 5,353
Originating Board BRIGHT
Year Built 2007
Annual Tax Amount $3,971
Tax Year 2019
Lot Size 0.762 Acres
Acres 0.76
Lot Dimensions 0.00 x 0.00
Property Description
You will be captivated by this custom designed Cape Cod located in Rewastico Village. This 4 bedroom, 4.5 bath property is full of stunning details that will be sure to catch your attention. With approximately 5,353sqft of finished living space, ample storage throughout, and an open floor plan, this home has so much to offer! Upon entering the home you are greeted with the grand center foyer, with high ceilings that can be seen throughout the home. The foyer is flanked by formal living and dining rooms, both with custom molding detail and are perfect for entertaining friends and family. You won t want to miss the breathtaking gourmet kitchen. Pendant lighting shines down on the center island featuring a warming drawer, perfect to keep pancakes warm during a busy family breakfast. The granite countertops compliments the cherry cabinets. Upgraded Profile and Monogram GE stainless steel appliances, a five burner gas cooktop, double wall ovens, and a French style 3 door refrigerator makes this kitchen a dream to prepare a meal in. Cozy up in the morning room that offers coffered ceilings and a remote controlled fireplace with a custom mantel, or share a meal with the family in the dining area found directly off of the kitchen. Off of the dining area is an elevated porch, the perfect place to sit and enjoy the view of the community pond that the property backs up to. The pond has two fountains that are lit at night, making for a spectacular view. The first floor master bedroom suite offers all of the desired amenities; an en-suite master bathroom, sitting area, and two walk-in closets with organizers! As you enter the master bathroom you will see it's like an at-home spa- which calls for relaxation with its luxurious jetted tub, separate tiled shower, separate toilet room, and double sink vanity! As you make your way upstairs you will see the large multiuse living space. Perfect for a game room or second family room. This space also includes 4 nooks that are perfect for an office space, a small crafting area, or just a great place to sit down with a book and enjoy the tranquil view of the pond from the second level windows. Additionally, the second level features two more bedrooms, two full bathrooms, as well as sizable storage space! The large laundry/ pantry room on the main level offers plenty of cabinet space, a utility sink and a washer and dryer! This home sitting on a .78acre lot with an oversized attached 3 car garage offers a beautifully landscaped yard, as well as an outside patio area- perfect for cookouts! You won't want to miss out on this gem of a home.
Location
State MD
County Wicomico
Area Wicomico Southwest (23-03)
Zoning AR
Rooms
Other Rooms Living Room, Dining Room, Primary Bedroom, Sitting Room, Bedroom 2, Bedroom 3, Bedroom 4, Kitchen, Laundry, Other
Main Level Bedrooms 2
Interior
Interior Features Breakfast Area, Carpet, Ceiling Fan(s), Dining Area, Entry Level Bedroom, Formal/Separate Dining Room, Kitchen - Gourmet, Kitchen - Island, Upgraded Countertops, Walk-in Closet(s), Central Vacuum, Primary Bath(s), Pantry
Hot Water Tankless
Heating Heat Pump(s)
Cooling Heat Pump(s), Central A/C
Flooring Hardwood, Carpet
Fireplaces Number 1
Fireplaces Type Gas/Propane, Mantel(s)
Equipment Built-In Microwave, Cooktop, Dishwasher, Dryer, Exhaust Fan, Oven - Wall, Refrigerator, Stainless Steel Appliances, Washer
Fireplace Y
Appliance Built-In Microwave, Cooktop, Dishwasher, Dryer, Exhaust Fan, Oven - Wall, Refrigerator, Stainless Steel Appliances, Washer
Heat Source Propane - Owned, Electric
Laundry Main Floor
Exterior
Parking Features Garage - Side Entry, Garage Door Opener
Garage Spaces 3.0
Water Access N
View Pond
Roof Type Architectural Shingle
Accessibility 2+ Access Exits
Attached Garage 3
Total Parking Spaces 3
Garage Y
Building
Story 2
Sewer Septic Exists
Water Well
Architectural Style Contemporary, Cape Cod
Level or Stories 2
Additional Building Above Grade, Below Grade
New Construction N
Schools
Elementary Schools Westside
Middle Schools Mardela Middle & High School
High Schools Mardela Middle & High School
School District Wicomico County Public Schools
Others
Senior Community No
Tax ID 15-016876
Ownership Fee Simple
SqFt Source Assessor
Special Listing Condition Standard
Read Less
Want to know what your home might be worth? Contact us for a FREE valuation!

Our team is ready to help you sell your home for the highest possible price ASAP

Bought with Donald E Bailey • Coldwell Banker Realty
GET MORE INFORMATION





