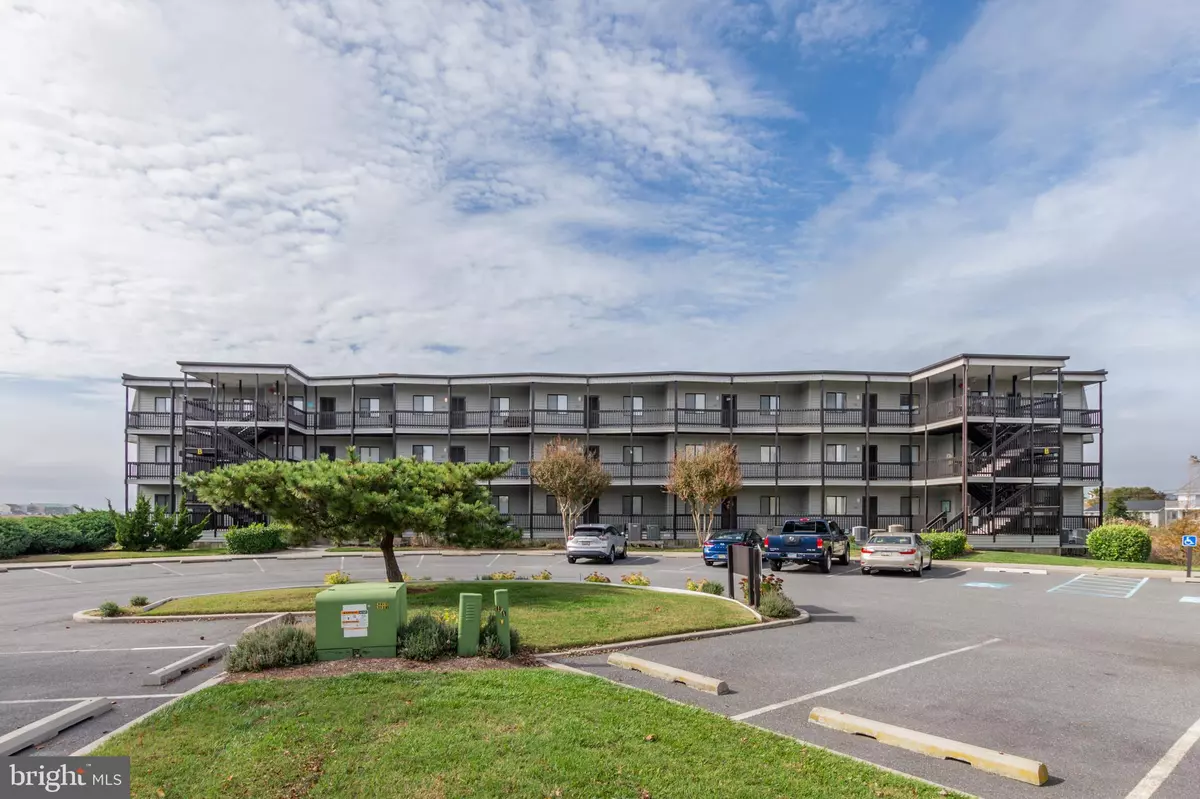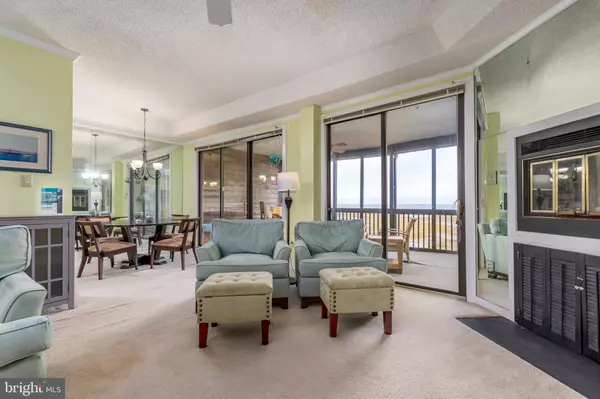$250,000
$255,000
2.0%For more information regarding the value of a property, please contact us for a free consultation.
119 OLD LANDING RD #306B Ocean City, MD 21842
2 Beds
2 Baths
1,144 SqFt
Key Details
Sold Price $250,000
Property Type Condo
Sub Type Condo/Co-op
Listing Status Sold
Purchase Type For Sale
Square Footage 1,144 sqft
Price per Sqft $218
Subdivision Caine Keys Ii
MLS Listing ID MDWO109840
Sold Date 06/11/20
Style Coastal
Bedrooms 2
Full Baths 2
Condo Fees $966/qua
HOA Y/N N
Abv Grd Liv Area 1,144
Originating Board BRIGHT
Year Built 1986
Annual Tax Amount $3,091
Tax Year 2020
Lot Dimensions 0.00 x 0.00
Property Sub-Type Condo/Co-op
Property Description
PRICE DROP - OWNER MOTIVATED FOR 1031 TAX DEFERRED - BAY FRONT AFFORDABLE CONDO - Enjoy beautiful sunsets over the bay from the screened porch of this top floor unit in the best building at the conveniently located Our Place At the Beach condo complex! Low condo fees, on-site management, lots of outside building updates over the last few years. Located in Building B, offering larger units with higher ceilings, updates to this 2 Bedroom/2 Bath/ wood burning fireplace condo include a newly installed dishwasher, hot water heater, fresh paint and new outdoor carpet on the screened porch. Amenities like the large outdoor pool & kiddie pool, as well as fantastic uptown location near Shopping and beach, make this a fabulous investment property or the place you will want to call your summer home!
Location
State MD
County Worcester
Area Bayside Waterfront (84)
Zoning R-2
Direction East
Rooms
Other Rooms Bedroom 2, Kitchen, Bedroom 1, Bathroom 1, Bathroom 2
Main Level Bedrooms 2
Interior
Interior Features Ceiling Fan(s), Breakfast Area, Crown Moldings, Dining Area, Floor Plan - Open
Hot Water Electric
Heating Heat Pump(s)
Cooling Central A/C
Flooring Carpet, Vinyl
Fireplaces Number 1
Equipment Built-In Microwave, Built-In Range, Dishwasher, Dryer - Front Loading, Icemaker, Oven/Range - Electric, Refrigerator, Washer - Front Loading, Water Heater
Furnishings Partially
Fireplace Y
Appliance Built-In Microwave, Built-In Range, Dishwasher, Dryer - Front Loading, Icemaker, Oven/Range - Electric, Refrigerator, Washer - Front Loading, Water Heater
Heat Source Electric
Laundry Washer In Unit, Dryer In Unit
Exterior
Amenities Available Pool - Outdoor
Waterfront Description None
Water Access N
Roof Type Flat
Accessibility None
Garage N
Building
Story 1
Sewer Public Sewer
Water Public
Architectural Style Coastal
Level or Stories 1
Additional Building Above Grade, Below Grade
Structure Type Dry Wall
New Construction N
Schools
Elementary Schools Ocean City
Middle Schools Stephen Decatur
High Schools Stephen Decatur
School District Worcester County Public Schools
Others
Pets Allowed Y
HOA Fee Include Insurance,Water,Trash,Common Area Maintenance,Ext Bldg Maint,Lawn Maintenance,Management,Pool(s),Road Maintenance,Sewer,Snow Removal
Senior Community No
Tax ID 10-296277
Ownership Condominium
Acceptable Financing Cash, Conventional
Horse Property N
Listing Terms Cash, Conventional
Financing Cash,Conventional
Special Listing Condition Standard
Pets Allowed No Pet Restrictions
Read Less
Want to know what your home might be worth? Contact us for a FREE valuation!

Our team is ready to help you sell your home for the highest possible price ASAP

Bought with John Wells • Berkshire Hathaway HomeServices PenFed Realty
GET MORE INFORMATION





