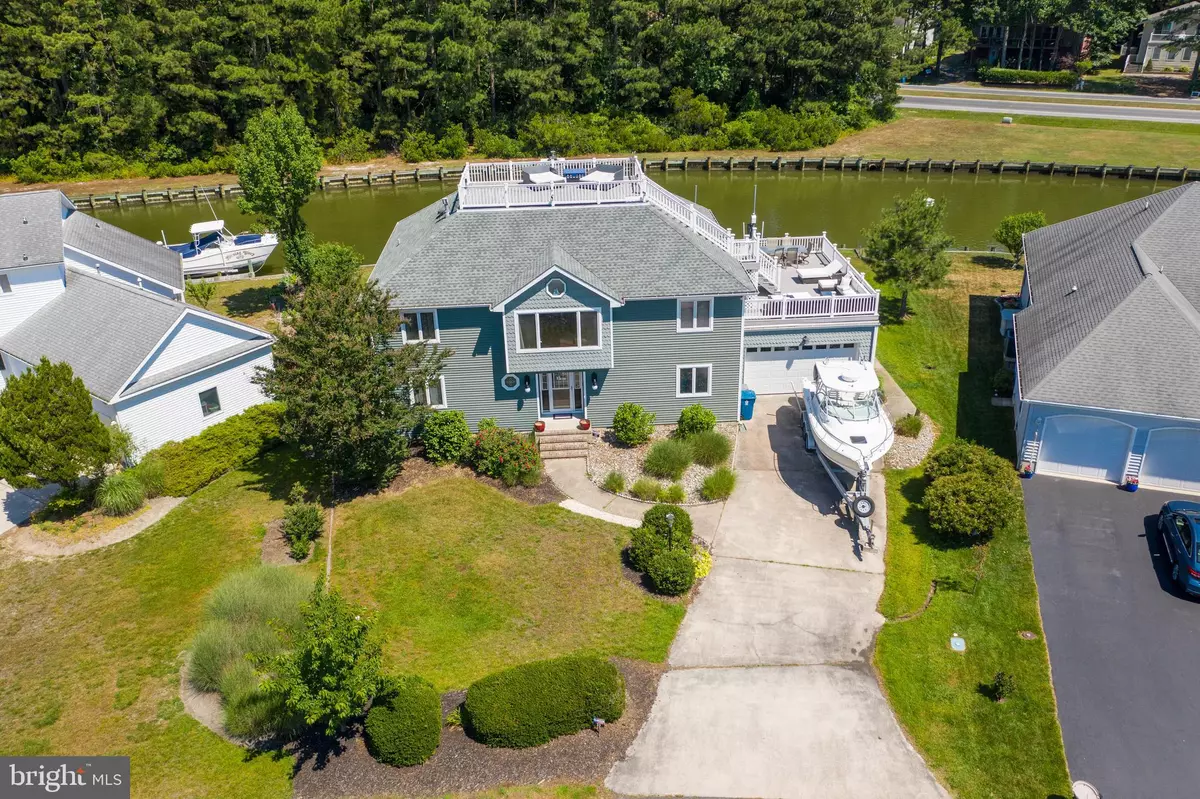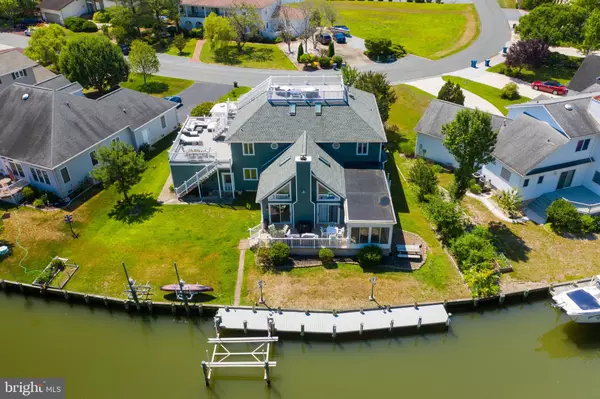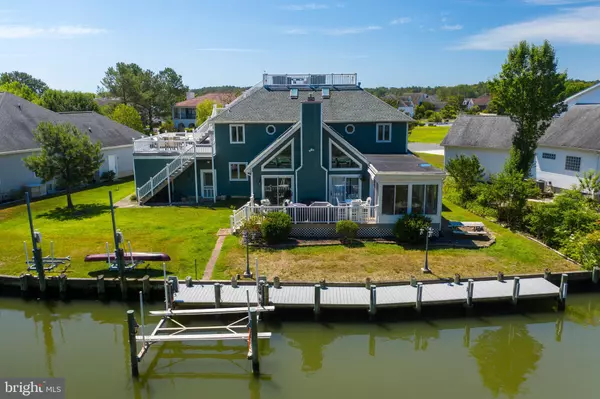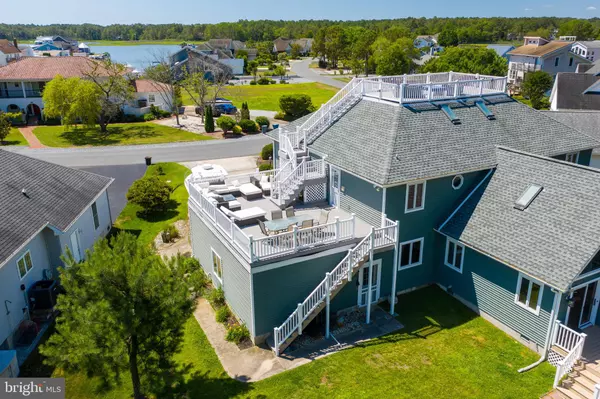$640,000
$669,900
4.5%For more information regarding the value of a property, please contact us for a free consultation.
33 WOOD DUCK DR Ocean Pines, MD 21811
5 Beds
3 Baths
3,836 SqFt
Key Details
Sold Price $640,000
Property Type Single Family Home
Sub Type Detached
Listing Status Sold
Purchase Type For Sale
Square Footage 3,836 sqft
Price per Sqft $166
Subdivision Ocean Pines - Wood Duck Isle I
MLS Listing ID MDWO114608
Sold Date 08/27/20
Style Contemporary
Bedrooms 5
Full Baths 3
HOA Fees $125/ann
HOA Y/N Y
Abv Grd Liv Area 3,836
Originating Board BRIGHT
Year Built 1992
Annual Tax Amount $5,463
Tax Year 2019
Lot Size 0.413 Acres
Acres 0.41
Property Sub-Type Detached
Property Description
Across the canal from a wooded Association Owned Greenbelt area, you are not looking into a neighbor's home. This 5BR ( 6BR if you use the 3rd floor Bonus Rm as an additional BR) updated Contemporary is sited on a large protected waterfront lot with 108ft. of HOA maintained bulkhead. The water enthusiast will appreciate having a 55ft x 6ft Dock complete with an electric Boat Lift, 2 electric PWC Lifts, Dock Lamps, water service and the option of installing a 2nd Boat Lift or PWC platform. Many rooms overlook the water and natural Greenbelt area, including the newer 30.5ft x 10.5ft 3 Season Room off the eat-in Kitchen and Living Room. The LR and 3 Season Rm flow onto a large waterfront deck a short distance from your Boat Dock. A few feet away are the outside steps to the 2nd level WF Deck off the 2nd floor game/recreational Loft area complete with Custom Bar that includes a sink and dishwasher. This 2nd level deck provides access to the roof top Observation Deck with panoramic views of the area and unbelievable Sun and Moon rises. Inside you will find many newer and updated mechanical/HVAC systems, Bathrooms, Kitchen and flooring options. Outside, roof was replaced 2yrs ago and Owners replaced the Vinyl siding. At 3,836 sq.ft. of living area, (excluding the 3 Season Rm), lot location to Open Water and enough Water Frontage allowing for a 2nd Lift and all the renovations by the Owners, this one will be hard to beat. Take a look before it's GONE!
Location
State MD
County Worcester
Area Worcester Ocean Pines
Zoning R-3
Direction South
Rooms
Main Level Bedrooms 3
Interior
Interior Features Attic/House Fan, Bar, Breakfast Area, Carpet, Ceiling Fan(s), Combination Kitchen/Dining, Crown Moldings, Entry Level Bedroom, Floor Plan - Open, Kitchen - Eat-In, Primary Bath(s), Recessed Lighting, Skylight(s), Stall Shower, Tub Shower, Upgraded Countertops, Wainscotting, Walk-in Closet(s), Wet/Dry Bar, Window Treatments, Wine Storage, Wood Floors, Other
Hot Water Electric
Heating Central, Heat Pump - Electric BackUp, Heat Pump(s), Other
Cooling Attic Fan, Central A/C, Heat Pump(s), Multi Units, Zoned
Flooring Carpet, Ceramic Tile, Hardwood, Marble
Fireplaces Number 2
Fireplaces Type Fireplace - Glass Doors, Gas/Propane, Mantel(s), Other
Equipment Built-In Microwave, Cooktop, Cooktop - Down Draft, Dishwasher, Disposal, Dryer - Electric, Dryer - Front Loading, Exhaust Fan, Oven - Double, Oven - Self Cleaning, Refrigerator, Stainless Steel Appliances, Washer - Front Loading, Water Heater - High-Efficiency
Furnishings No
Fireplace Y
Window Features Skylights
Appliance Built-In Microwave, Cooktop, Cooktop - Down Draft, Dishwasher, Disposal, Dryer - Electric, Dryer - Front Loading, Exhaust Fan, Oven - Double, Oven - Self Cleaning, Refrigerator, Stainless Steel Appliances, Washer - Front Loading, Water Heater - High-Efficiency
Heat Source Electric, Other
Laundry Main Floor
Exterior
Parking Features Garage - Front Entry, Garage Door Opener, Inside Access
Garage Spaces 6.0
Utilities Available Cable TV, Natural Gas Available
Amenities Available Bar/Lounge, Baseball Field, Basketball Courts, Beach Club, Bike Trail, Boat Ramp, Club House, Common Grounds, Golf Club, Golf Course, Golf Course Membership Available, Jog/Walk Path, Lake, Marina/Marina Club, Picnic Area, Pier/Dock, Pool - Indoor, Pool - Outdoor, Pool Mem Avail, Racquet Ball, Recreational Center, Swimming Pool, Tennis Courts, Tot Lots/Playground, Community Center, Game Room, Meeting Room, Putting Green, Security, Soccer Field
Water Access Y
Water Access Desc Boat - Powered,Canoe/Kayak,Fishing Allowed,Personal Watercraft (PWC),Private Access,Public Access,Swimming Allowed,Waterski/Wakeboard
View Canal, Park/Greenbelt, Trees/Woods
Roof Type Architectural Shingle,Rubber
Street Surface Black Top
Accessibility Level Entry - Main
Attached Garage 2
Total Parking Spaces 6
Garage Y
Building
Lot Description Bulkheaded, Cleared, Front Yard, Level, Rear Yard
Story 3
Foundation Crawl Space, Other
Sewer Public Sewer
Water Public
Architectural Style Contemporary
Level or Stories 3
Additional Building Above Grade
Structure Type Cathedral Ceilings,Dry Wall
New Construction N
Schools
Elementary Schools Showell
Middle Schools Stephen Decatur
High Schools Stephen Decatur
School District Worcester County Public Schools
Others
HOA Fee Include Common Area Maintenance,Management,Reserve Funds,Road Maintenance
Senior Community No
Tax ID 03-110079
Ownership Fee Simple
SqFt Source Assessor
Security Features 24 hour security,Fire Detection System,Security System,Smoke Detector
Acceptable Financing Cash, Conventional
Listing Terms Cash, Conventional
Financing Cash,Conventional
Special Listing Condition Standard
Read Less
Want to know what your home might be worth? Contact us for a FREE valuation!

Our team is ready to help you sell your home for the highest possible price ASAP

Bought with ELIZABETH KAPP • Long & Foster Real Estate, Inc.
GET MORE INFORMATION





