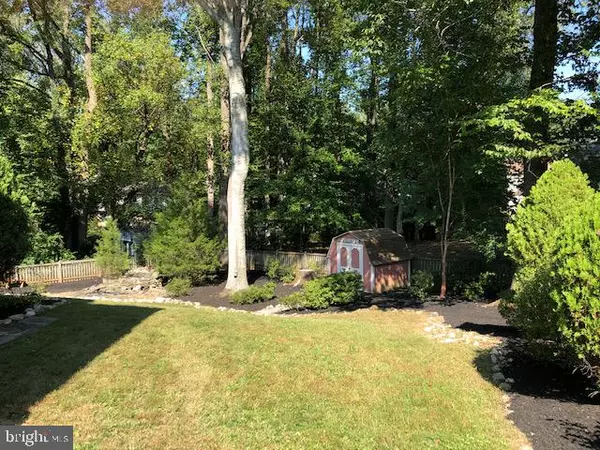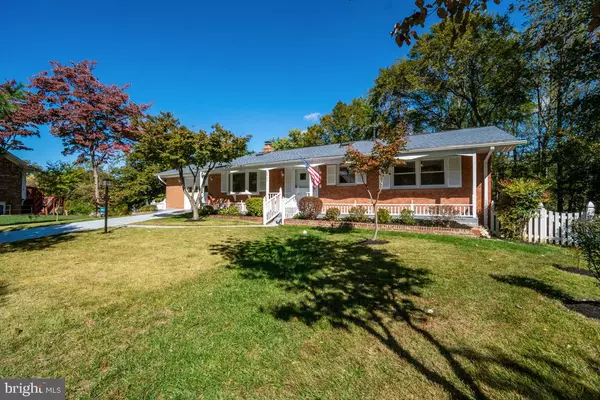$625,000
$650,000
3.8%For more information regarding the value of a property, please contact us for a free consultation.
8622 REGENCY CT Annandale, VA 22003
4 Beds
3 Baths
2,742 SqFt
Key Details
Sold Price $625,000
Property Type Single Family Home
Sub Type Detached
Listing Status Sold
Purchase Type For Sale
Square Footage 2,742 sqft
Price per Sqft $227
Subdivision Stone Haven
MLS Listing ID VAFX1091218
Sold Date 02/13/20
Style Ranch/Rambler,Traditional
Bedrooms 4
Full Baths 3
HOA Y/N N
Abv Grd Liv Area 1,972
Originating Board BRIGHT
Year Built 1966
Annual Tax Amount $6,911
Tax Year 2019
Lot Size 0.344 Acres
Acres 0.34
Property Description
AN ABSOLUTE 10! Exquisitely maintained on a CUL-DE-SAC with a total finished of 2,476sq ft! HOME APPRAISED FOR CURRENT VALUE MONTHS AGO-worth more now. NEW ROOF, Carpet/Paint, Chimney Liner, Cap & Flue, Fridge w/ice maker. Updated Bathrooms & Thermal Windows!! This home features BRICK construction, GARAGE, .34ACRE fully fenced rear, MAIN LEVEL MASTER BEDROOM w/master bath, WOOD floors (main level and staircase), SUNROOM (22x14, french doors, natural gas stove/flue, windows surround, skylights, slider to DECK), Large kitchen (17x13, seats 10, bay window, skylight, pantry), Formal Dining w/crown molding, Family Rm w/crown molding. LOWER LEVEL: RECREATION RM (17x14, wood burning fireplace, french doors to SCREENED PORCH & PATIO), BEDROOM (14x11), ONE OFFICE/ DEN (14x9 previously used as a bedroom), Unfinished storage mechanical rm (32x22, full size washer/dryer, treadmill, utility sink, freezer, shelving, windows, door to exterior). HVAC-2012 & Water Heater-2011=both meticulously maintained. LOCATION: MetroBUS to MetroRAIL (1 block), I-495 (2mi), VRE (2mi), GMU (5mi). Community pool, tennis, parks, Rec Center ( 1mi). Excellent dining, shopping, entertainment. SCHOOLS: Academic excellence! Ranking among the top in Fairfax County in the highest numbers of National Merit Scholars.
Location
State VA
County Fairfax
Zoning 130
Rooms
Other Rooms Living Room, Dining Room, Primary Bedroom, Bedroom 2, Bedroom 3, Bedroom 4, Kitchen, Family Room, Den, Sun/Florida Room, Utility Room, Bathroom 2, Bathroom 3, Primary Bathroom
Basement Fully Finished, Improved, Outside Entrance, Rear Entrance, Walkout Level, Windows, Side Entrance, Heated, Connecting Stairway
Main Level Bedrooms 3
Interior
Interior Features Floor Plan - Open, Kitchen - Country, Kitchen - Eat-In, Skylight(s), Wood Floors, Tub Shower, Pantry, Primary Bath(s), Kitchen - Table Space, Exposed Beams, Entry Level Bedroom, Dining Area, Chair Railings, Ceiling Fan(s), Carpet, Breakfast Area
Hot Water Natural Gas
Heating Forced Air
Cooling Central A/C, Ceiling Fan(s)
Flooring Hardwood, Carpet, Tile/Brick, Vinyl, Concrete
Fireplaces Number 2
Fireplaces Type Corner, Gas/Propane, Fireplace - Glass Doors, Screen, Wood, Brick
Equipment Cooktop, Dishwasher, Disposal, Dryer, Humidifier, Oven - Double, Range Hood, Refrigerator, Washer, Water Heater, Exhaust Fan, Freezer, Icemaker, Oven - Wall, Oven/Range - Gas
Fireplace Y
Window Features Skylights
Appliance Cooktop, Dishwasher, Disposal, Dryer, Humidifier, Oven - Double, Range Hood, Refrigerator, Washer, Water Heater, Exhaust Fan, Freezer, Icemaker, Oven - Wall, Oven/Range - Gas
Heat Source Natural Gas
Exterior
Exterior Feature Screened, Porch(es), Patio(s), Deck(s), Enclosed
Garage Garage Door Opener, Oversized
Garage Spaces 1.0
Fence Fully, Rear, Wood
Waterfront N
Water Access N
View Garden/Lawn, Trees/Woods
Roof Type Shingle
Street Surface Paved
Accessibility Other
Porch Screened, Porch(es), Patio(s), Deck(s), Enclosed
Parking Type Attached Garage, Driveway, On Street
Attached Garage 1
Total Parking Spaces 1
Garage Y
Building
Lot Description Backs to Trees, Cul-de-sac, Front Yard, Landscaping, No Thru Street, Partly Wooded, Rear Yard, SideYard(s)
Story 2
Sewer Public Sewer
Water Public
Architectural Style Ranch/Rambler, Traditional
Level or Stories 2
Additional Building Above Grade, Below Grade
New Construction N
Schools
Elementary Schools Canterbury Woods
Middle Schools Frost
High Schools Woodson
School District Fairfax County Public Schools
Others
Pets Allowed Y
Senior Community No
Tax ID 0703 06 0095
Ownership Fee Simple
SqFt Source Assessor
Special Listing Condition Standard
Pets Description Cats OK, Dogs OK
Read Less
Want to know what your home might be worth? Contact us for a FREE valuation!

Our team is ready to help you sell your home for the highest possible price ASAP

Bought with Hanh T Huynh • NBI Realty, LLC

GET MORE INFORMATION





