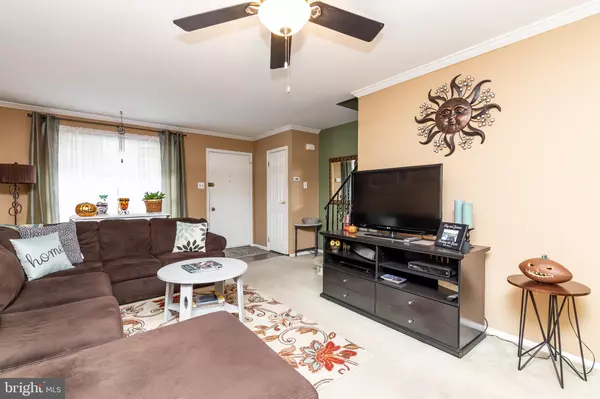$167,000
$167,000
For more information regarding the value of a property, please contact us for a free consultation.
43 WALNUT ST Clifton Heights, PA 19018
3 Beds
2 Baths
1,360 SqFt
Key Details
Sold Price $167,000
Property Type Single Family Home
Sub Type Twin/Semi-Detached
Listing Status Sold
Purchase Type For Sale
Square Footage 1,360 sqft
Price per Sqft $122
Subdivision None Available
MLS Listing ID PADE502930
Sold Date 01/10/20
Style Colonial
Bedrooms 3
Full Baths 1
Half Baths 1
HOA Y/N N
Abv Grd Liv Area 1,360
Originating Board BRIGHT
Year Built 1975
Annual Tax Amount $5,040
Tax Year 2019
Lot Size 2,962 Sqft
Acres 0.07
Lot Dimensions 25.03 x 122.14
Property Description
An extremely well maintained home is just waiting for you. This newer twin home has all the features you could want. When walking up to the home, you'll notice the side/side driveway..long enough to fit 3-4 cars. The first floor is an open concept living room and dining room with substantial space. The front bay window lets in ample natural light and the crown molding and carpets finish the space off quite nicely! The large newer eat in kitchen features an abundance of maple cabinets along with lovely laminate flooring, updated appliances, recessed lighting and great counter space! The first floor powder room is a great convenience to have! The 2nd floor features a large hallway with linen closet that leads to the front master bedroom which has double closets and carpets. There are 2 additional generous sized bedrooms. All bedrooms have ceiling fans! The newer (2015) hall bath is exceptional with neutral subway tile along with the decorative tile border. The basement is finished as a family room with carpets and is wonderful extra living space. You'll also find the laundry area with additional storage along with the utility area. Wait till you see the back yard. The patio overlooks the large, level yard and is perfect for all your parties! The storage shed is a great plus! The roof was just recoated 2 years ago. There are 3 a.c. units included in the sale. This home is conveniently located near the center of town. Walk to public transportation, shopping, schools and churches!
Location
State PA
County Delaware
Area Clifton Heights Boro (10410)
Zoning RES
Rooms
Basement Full, Fully Finished
Interior
Interior Features Carpet, Ceiling Fan(s), Crown Moldings, Kitchen - Eat-In, Recessed Lighting
Heating Baseboard - Hot Water
Cooling Window Unit(s)
Flooring Carpet, Laminated, Tile/Brick
Equipment Built-In Microwave, Built-In Range, Dishwasher, Oven/Range - Electric
Fireplace N
Appliance Built-In Microwave, Built-In Range, Dishwasher, Oven/Range - Electric
Heat Source Oil
Laundry Basement
Exterior
Exterior Feature Patio(s)
Garage Spaces 3.0
Waterfront N
Water Access N
Roof Type Flat
Accessibility None
Porch Patio(s)
Parking Type Driveway, Off Street
Total Parking Spaces 3
Garage N
Building
Story 2
Sewer Public Sewer
Water Public
Architectural Style Colonial
Level or Stories 2
Additional Building Above Grade, Below Grade
New Construction N
Schools
School District Upper Darby
Others
Senior Community No
Tax ID 10-00-02019-01
Ownership Fee Simple
SqFt Source Estimated
Acceptable Financing Cash, Conventional, FHA, VA
Listing Terms Cash, Conventional, FHA, VA
Financing Cash,Conventional,FHA,VA
Special Listing Condition Standard
Read Less
Want to know what your home might be worth? Contact us for a FREE valuation!

Our team is ready to help you sell your home for the highest possible price ASAP

Bought with Brooke N Grohol • Compass RE

GET MORE INFORMATION





