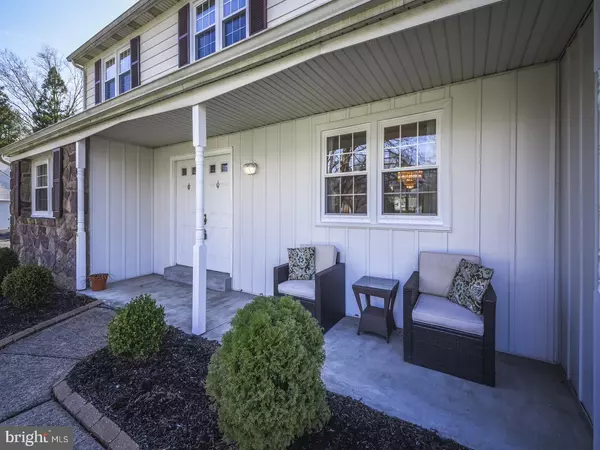$499,000
$499,000
For more information regarding the value of a property, please contact us for a free consultation.
1075 VICTORY DR Yardley, PA 19067
4 Beds
3 Baths
3,081 SqFt
Key Details
Sold Price $499,000
Property Type Single Family Home
Sub Type Detached
Listing Status Sold
Purchase Type For Sale
Square Footage 3,081 sqft
Price per Sqft $161
Subdivision Centennial Village
MLS Listing ID PABU493504
Sold Date 04/23/20
Style Colonial
Bedrooms 4
Full Baths 2
Half Baths 1
HOA Y/N N
Abv Grd Liv Area 3,081
Originating Board BRIGHT
Year Built 1980
Annual Tax Amount $9,753
Tax Year 2020
Lot Size 0.470 Acres
Acres 0.47
Lot Dimensions 97.00 x 158.00
Property Description
WOW!! It's a Must See!!! New Roof - New Windows - Screened In Porch - Over 3000 sq. ft - Very Spacious 4 bedroom 2 bathroom colonial on large treed lot. Enter into the large foyer with grand circular staircase. There are hardwoods throughout the first floor. The large living room has tons of natural light and crown and chair rail moldings. The dining room also offers crown and chair rail moldings with shadow box moldings as well. The kitchen is sun drenched with granite countertops and neutral appliances. The family room is just off the kitchen with stone front wood burning fireplace, built in wood bookshelves and access to the screen in porch. The screened in porch is glass enclosed and offers tons of natural light including through skylights. Off the kitchen is a large mud room with access to the two car side load garage and rear yard. Upstairs the large master bedroom has dual closets and en-suite bathroom. There are three additional spacious bedrooms and full bath. There is a Partially finished basemen/office with large area for future family room, and additional space for office use, and a large unfinished storage area. Walk to the Township Pool, Public Library and Playground and Ball Fields as well - all in Award winning Pennsbury school. Easy access to Route 1 and 95 for commuting to NYC and Philadelphia.
Location
State PA
County Bucks
Area Lower Makefield Twp (10120)
Zoning R2
Rooms
Other Rooms Living Room, Dining Room, Primary Bedroom, Bedroom 2, Bedroom 3, Bedroom 4, Kitchen, Family Room, Other
Basement Full, Fully Finished
Interior
Interior Features Kitchen - Eat-In
Hot Water Electric
Heating Heat Pump - Electric BackUp
Cooling Central A/C
Fireplaces Number 1
Fireplace Y
Heat Source Electric
Laundry Main Floor
Exterior
Garage Garage - Side Entry
Garage Spaces 2.0
Waterfront N
Water Access N
Accessibility None
Parking Type Attached Garage, Driveway
Attached Garage 2
Total Parking Spaces 2
Garage Y
Building
Story 2
Sewer Public Sewer
Water Public
Architectural Style Colonial
Level or Stories 2
Additional Building Above Grade, Below Grade
New Construction N
Schools
School District Pennsbury
Others
Senior Community No
Tax ID 20-057-026
Ownership Fee Simple
SqFt Source Assessor
Security Features Security System
Special Listing Condition Standard
Read Less
Want to know what your home might be worth? Contact us for a FREE valuation!

Our team is ready to help you sell your home for the highest possible price ASAP

Bought with Lisa Mullaghy • Century 21 Veterans-Newtown

GET MORE INFORMATION





